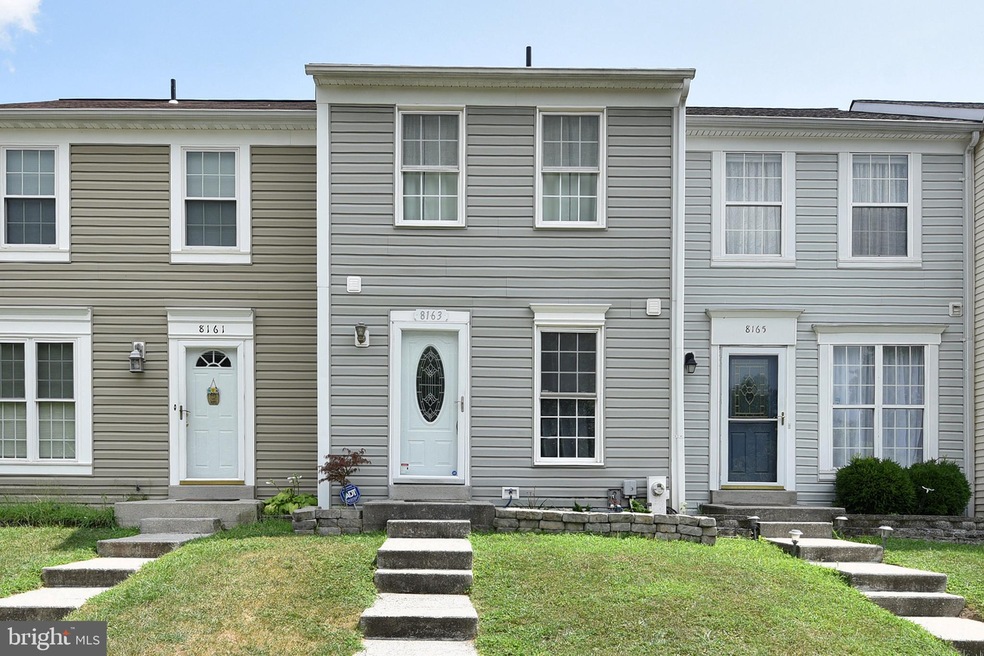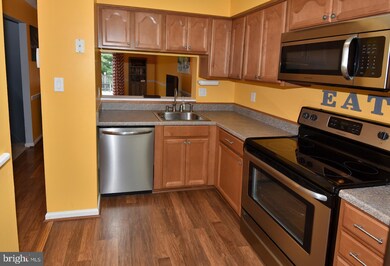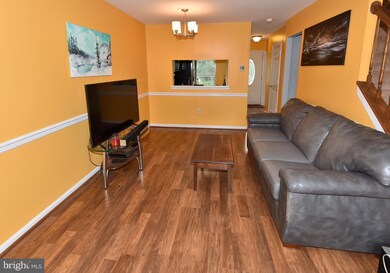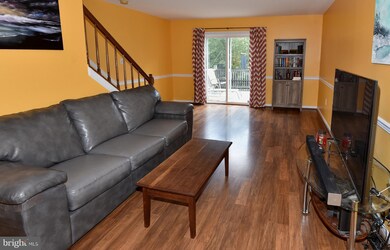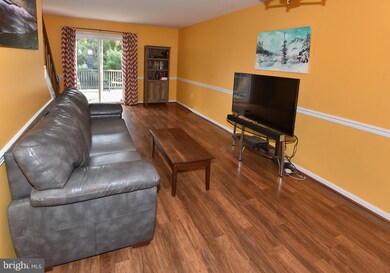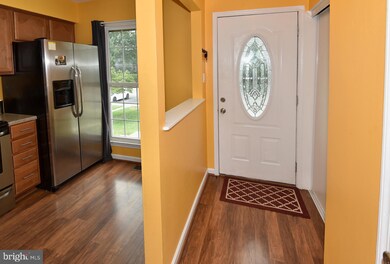
8163 Turn Loop Rd Glen Burnie, MD 21061
Highlights
- View of Trees or Woods
- Deck
- Backs to Trees or Woods
- Colonial Architecture
- Traditional Floor Plan
- Den
About This Home
As of October 2019Rare 3 level townhome with finished basement. Updated kitchen with replaced cabinets, stainless steel appliances, and counter is great for preparing your favorite recipes. Low maintenance laminate flooring, vinyl siding, and composite deck that overlooks the wooded open space. Fenced back yard, walkout lower level (can be 3rd bedroom or family room), half bath on main level, den in lower level, and low HOA fees make this home a great find. Just minutes to 97, 695, 295, 895, 100 and more. Shopping, Ft Meade, BWI, and restaurants are nearby.
Home Details
Home Type
- Single Family
Est. Annual Taxes
- $1,932
Year Built
- Built in 1987
Lot Details
- 1,657 Sq Ft Lot
- Backs To Open Common Area
- Wood Fence
- Back Yard Fenced
- Backs to Trees or Woods
- Property is in very good condition
- Property is zoned R15
HOA Fees
- $68 Monthly HOA Fees
Home Design
- Colonial Architecture
- Vinyl Siding
Interior Spaces
- Property has 3 Levels
- Traditional Floor Plan
- Double Pane Windows
- Sliding Windows
- Window Screens
- Sliding Doors
- Family Room
- Combination Dining and Living Room
- Den
- Utility Room
- Dryer
- Views of Woods
- Storm Doors
Kitchen
- Electric Oven or Range
- Built-In Microwave
- Ice Maker
- Dishwasher
- Disposal
Bedrooms and Bathrooms
- 2 Bedrooms
- En-Suite Primary Bedroom
Improved Basement
- Walk-Out Basement
- Basement Fills Entire Space Under The House
- Connecting Stairway
- Exterior Basement Entry
Parking
- On-Street Parking
- Assigned Parking
Outdoor Features
- Deck
Schools
- Rippling Woods Elementary School
- Old Mill Middle North
- Old Mill High School
Utilities
- Central Air
- Heat Pump System
- Cable TV Available
Community Details
- Tidewater Management HOA, Phone Number (800) 761-5977
- Cloverleaf Subdivision
- Property Manager
Listing and Financial Details
- Assessor Parcel Number 020320690050137
Ownership History
Purchase Details
Home Financials for this Owner
Home Financials are based on the most recent Mortgage that was taken out on this home.Purchase Details
Home Financials for this Owner
Home Financials are based on the most recent Mortgage that was taken out on this home.Purchase Details
Home Financials for this Owner
Home Financials are based on the most recent Mortgage that was taken out on this home.Purchase Details
Purchase Details
Purchase Details
Similar Homes in Glen Burnie, MD
Home Values in the Area
Average Home Value in this Area
Purchase History
| Date | Type | Sale Price | Title Company |
|---|---|---|---|
| Deed | $207,000 | Charter Title Llc | |
| Deed | $194,500 | Maryland Title Group Llc | |
| Deed | $121,200 | Stewart Title Guaranty Co | |
| Special Warranty Deed | -- | Attorney | |
| Trustee Deed | $295,000 | None Available | |
| Deed | $129,500 | -- |
Mortgage History
| Date | Status | Loan Amount | Loan Type |
|---|---|---|---|
| Open | $196,650 | New Conventional | |
| Previous Owner | $190,976 | FHA | |
| Previous Owner | $238,603 | FHA | |
| Previous Owner | $223,550 | Stand Alone Second | |
| Previous Owner | $44,500 | Future Advance Clause Open End Mortgage | |
| Previous Owner | $166,950 | New Conventional | |
| Closed | -- | No Value Available |
Property History
| Date | Event | Price | Change | Sq Ft Price |
|---|---|---|---|---|
| 10/30/2019 10/30/19 | Sold | $207,000 | -5.9% | $149 / Sq Ft |
| 09/04/2019 09/04/19 | Price Changed | $219,900 | -2.2% | $158 / Sq Ft |
| 08/17/2019 08/17/19 | For Sale | $224,900 | +15.6% | $162 / Sq Ft |
| 04/19/2016 04/19/16 | Sold | $194,500 | -0.3% | $135 / Sq Ft |
| 02/29/2016 02/29/16 | Pending | -- | -- | -- |
| 02/27/2016 02/27/16 | For Sale | $194,999 | 0.0% | $135 / Sq Ft |
| 02/17/2016 02/17/16 | Pending | -- | -- | -- |
| 02/04/2016 02/04/16 | For Sale | $194,999 | +60.9% | $135 / Sq Ft |
| 11/19/2015 11/19/15 | Sold | $121,200 | +20.0% | $126 / Sq Ft |
| 10/28/2015 10/28/15 | Pending | -- | -- | -- |
| 10/26/2015 10/26/15 | For Sale | $101,000 | -16.7% | $105 / Sq Ft |
| 10/16/2015 10/16/15 | Off Market | $121,200 | -- | -- |
| 10/16/2015 10/16/15 | For Sale | $101,000 | -- | $105 / Sq Ft |
Tax History Compared to Growth
Tax History
| Year | Tax Paid | Tax Assessment Tax Assessment Total Assessment is a certain percentage of the fair market value that is determined by local assessors to be the total taxable value of land and additions on the property. | Land | Improvement |
|---|---|---|---|---|
| 2024 | $2,821 | $217,100 | $110,000 | $107,100 |
| 2023 | $2,734 | $212,133 | $0 | $0 |
| 2022 | $2,542 | $207,167 | $0 | $0 |
| 2021 | $4,979 | $202,200 | $100,000 | $102,200 |
| 2020 | $2,303 | $188,267 | $0 | $0 |
| 2019 | $1,073 | $174,333 | $0 | $0 |
| 2018 | $1,626 | $160,400 | $60,000 | $100,400 |
| 2017 | $1,912 | $157,100 | $0 | $0 |
| 2016 | -- | $153,800 | $0 | $0 |
| 2015 | -- | $150,500 | $0 | $0 |
| 2014 | -- | $150,500 | $0 | $0 |
Agents Affiliated with this Home
-
Bonnie Fleishman

Seller's Agent in 2019
Bonnie Fleishman
Douglas Realty, LLC
(443) 994-1468
11 in this area
121 Total Sales
-
Dana McConville

Buyer's Agent in 2019
Dana McConville
Keller Williams Flagship
(410) 507-1456
6 in this area
106 Total Sales
-
Diane Gavin

Seller's Agent in 2016
Diane Gavin
Long & Foster
(443) 871-1026
7 in this area
72 Total Sales
-
Shawn McCarthy
S
Seller's Agent in 2015
Shawn McCarthy
Long & Foster
(410) 507-0720
3 in this area
16 Total Sales
Map
Source: Bright MLS
MLS Number: MDAA410234
APN: 03-206-90050137
- 8246 Longford Rd
- 8269 Longford Rd
- 616 Nolberry Dr
- 8236 Longford Rd
- 615 Fortune Ct
- 625 Winding Willow Way
- 625 Winding Willow Way
- 625 Winding Willow Way
- 8248 Longford Rd
- 8254 Longford Rd
- 8279 Longford Rd
- 8246 Longford Rd
- 8269 Longford Rd
- 8049 Veterans Hwy Unit TRLR 52
- 8049 Veterans Hwy Unit 53
- 8049 Veterans Hwy Unit 55
- 494 Kenilworth Ct
- 442 Fontana Ct
- 8183 Weyburn Rd
- 784 Jennie Dr
