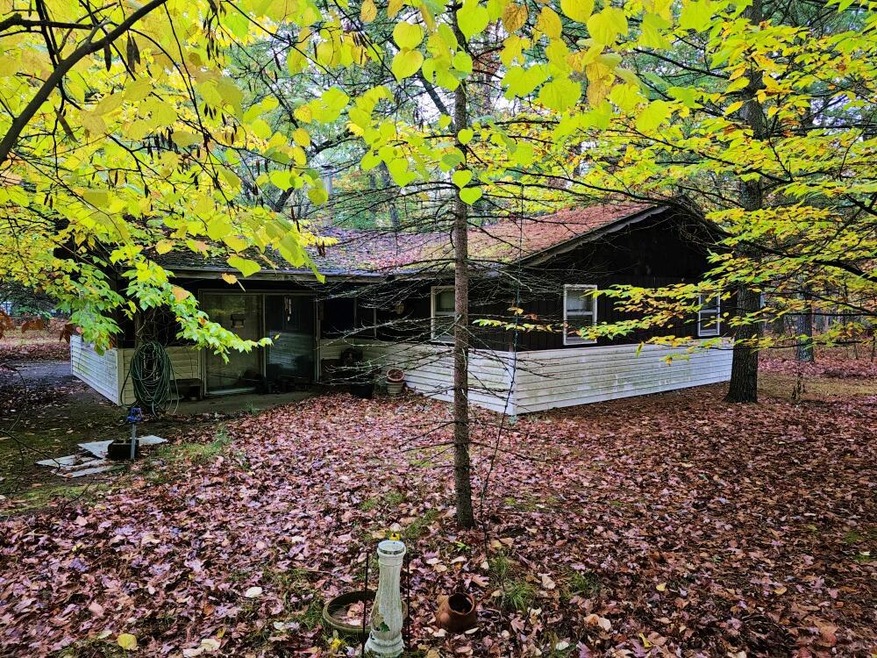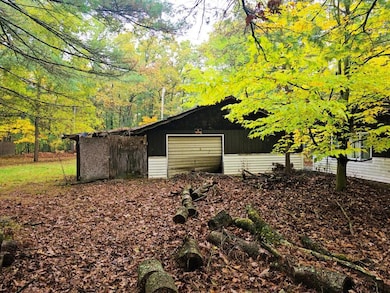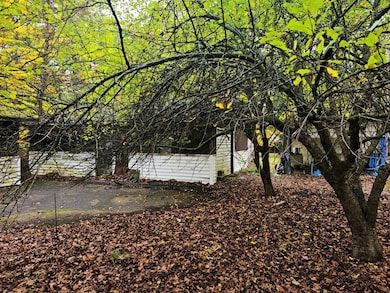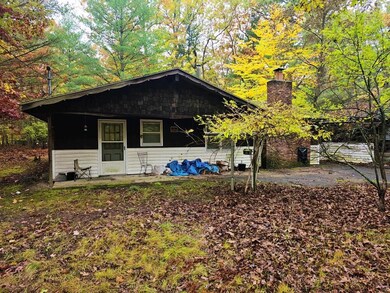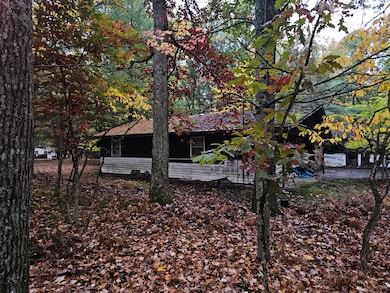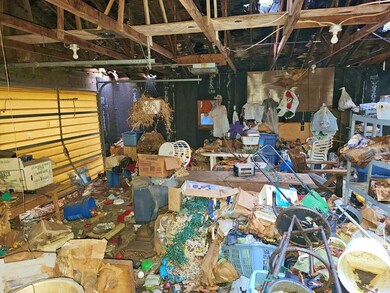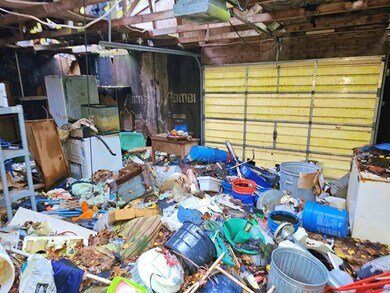
8164 W Central Park Blvd Baldwin, MI 49304
Highlights
- Wood Burning Stove
- Corner Lot: Yes
- Shed
- Wooded Lot
- 4 Car Detached Garage
- Wood Siding
About This Home
As of October 2024Estate Sale, AS/IS WHERE/IS Enter at your own risk! Contingent on Probate Court Approval
Last Agent to Sell the Property
Jeff Dykstra
North West Realty, LLC License #6501327789 Listed on: 10/19/2023
Last Buyer's Agent
Jeff Dykstra
North West Rea
Home Details
Home Type
- Single Family
Year Built
- Built in 1960
Lot Details
- 1.6 Acre Lot
- Lot Dimensions are 450x200x125x100x150x100x175x20
- Corner Lot: Yes
- Level Lot
- Wooded Lot
Parking
- 4 Car Detached Garage
- Unpaved Driveway
Home Design
- Slab Foundation
- Shingle Roof
- Wood Siding
- Aluminum Siding
Interior Spaces
- 1,282 Sq Ft Home
- 1-Story Property
- Wood Burning Stove
- Wood Burning Fireplace
- Living Room with Fireplace
Kitchen
- <<OvenToken>>
- Stove
- Range<<rangeHoodToken>>
- Dishwasher
Bedrooms and Bathrooms
- 3 Main Level Bedrooms
- 1 Full Bathroom
Laundry
- Laundry in Hall
- Laundry on main level
- Dryer
- Washer
Outdoor Features
- Shed
- Storage Shed
Location
- Mineral Rights Excluded
Utilities
- Heating System Uses Propane
- Heating System Uses Wood
- Wall Furnace
- Well
- Propane Water Heater
- Septic System
- Phone Available
- Cable TV Available
Community Details
Overview
- Supervisors Plat Of Baldwin Park Subdivision
Recreation
- Recreational Area
Ownership History
Purchase Details
Home Financials for this Owner
Home Financials are based on the most recent Mortgage that was taken out on this home.Purchase Details
Purchase Details
Purchase Details
Purchase Details
Purchase Details
Purchase Details
Purchase Details
Purchase Details
Purchase Details
Similar Homes in Baldwin, MI
Home Values in the Area
Average Home Value in this Area
Purchase History
| Date | Type | Sale Price | Title Company |
|---|---|---|---|
| Warranty Deed | $46,000 | -- | |
| Warranty Deed | $6,400 | -- | |
| Warranty Deed | $1,000 | -- | |
| Quit Claim Deed | -- | -- | |
| Quit Claim Deed | -- | -- | |
| Deed | -- | -- | |
| Quit Claim Deed | -- | -- | |
| Quit Claim Deed | -- | -- | |
| Deed | $1,500 | -- | |
| Deed | $1,100 | -- |
Property History
| Date | Event | Price | Change | Sq Ft Price |
|---|---|---|---|---|
| 10/18/2024 10/18/24 | Sold | $203,000 | -3.3% | $149 / Sq Ft |
| 09/17/2024 09/17/24 | Pending | -- | -- | -- |
| 08/29/2024 08/29/24 | For Sale | $210,000 | +356.5% | $154 / Sq Ft |
| 11/03/2023 11/03/23 | Sold | $46,000 | +31.4% | $36 / Sq Ft |
| 10/23/2023 10/23/23 | Pending | -- | -- | -- |
| 10/19/2023 10/19/23 | For Sale | $35,000 | -- | $27 / Sq Ft |
Tax History Compared to Growth
Tax History
| Year | Tax Paid | Tax Assessment Tax Assessment Total Assessment is a certain percentage of the fair market value that is determined by local assessors to be the total taxable value of land and additions on the property. | Land | Improvement |
|---|---|---|---|---|
| 2024 | $1,741 | $79,000 | $0 | $0 |
| 2023 | $462 | $59,000 | $0 | $0 |
| 2022 | $1,706 | $51,600 | $0 | $0 |
| 2021 | $1,620 | $47,500 | $0 | $0 |
| 2020 | $1,594 | $44,200 | $0 | $0 |
| 2019 | $1,570 | $45,200 | $0 | $0 |
| 2018 | $1,545 | $45,300 | $0 | $0 |
| 2017 | $1,475 | $45,000 | $0 | $0 |
| 2016 | $1,528 | $43,800 | $0 | $0 |
| 2015 | -- | $40,900 | $0 | $0 |
| 2014 | -- | $40,100 | $0 | $0 |
Agents Affiliated with this Home
-
Joe McNally

Seller's Agent in 2024
Joe McNally
RE/MAX Michigan
(616) 307-3026
757 Total Sales
-
Brent Lubbers

Buyer's Agent in 2024
Brent Lubbers
City2Shore Real Estate
(616) 355-3737
106 Total Sales
-
J
Seller's Agent in 2023
Jeff Dykstra
North West Realty, LLC
Map
Source: Southwestern Michigan Association of REALTORS®
MLS Number: 23139040
APN: 13-736-002-01
- 9827 Sycamore Rd
- 8207 W Columbine Ave
- 8597 W Burdock Ave
- 0 W Columbine Ave
- 16987 S Star Lake Dr
- 8327 W Hollyhock Ave
- 8298 W Hollyhock Ave
- 8492 W Hemlock Ave
- 00 Hillcrest Blvd
- 10006 S Lakeside Ridge Rd Unit 26
- 9347 S Rainbow Lake Dr
- 6378 S Mack Rd
- V/L Katherine
- 10297 Basford Lake Dr
- 10138 S Lakeside Ridge Rd
- 8862 W Rainbow Lake Dr
- 9661 S Woody Ave
- 8833 W Velt Ave
- 10296 S Lakeside Ridge Rd
- 9573 S Rebecca Rd
