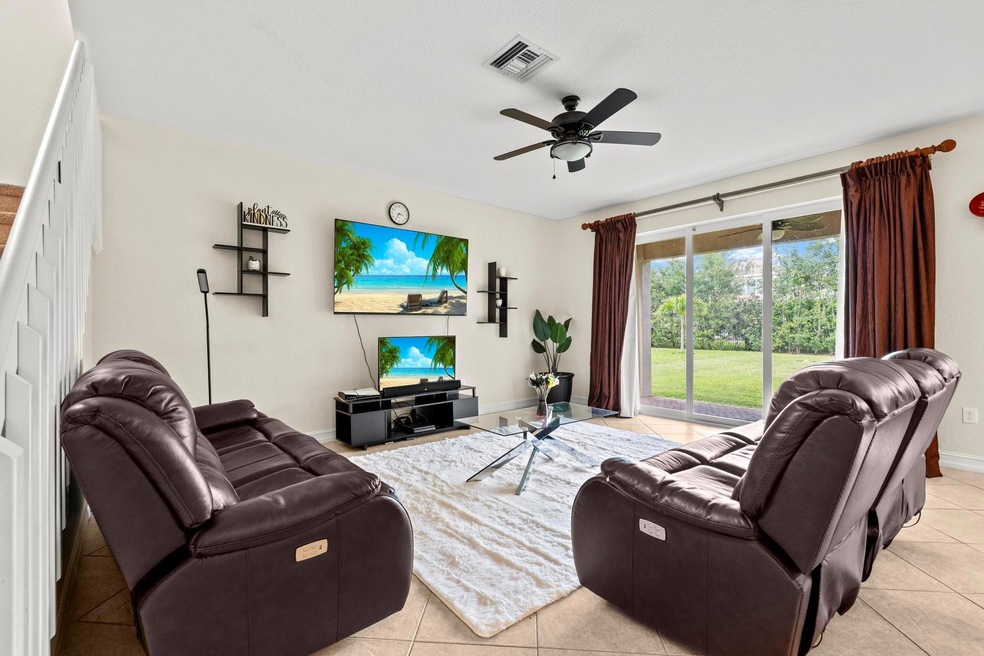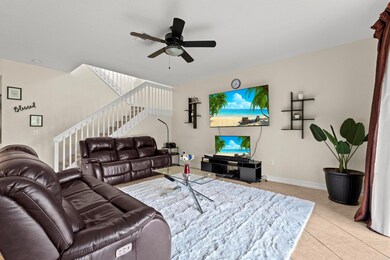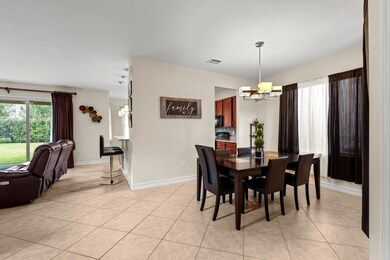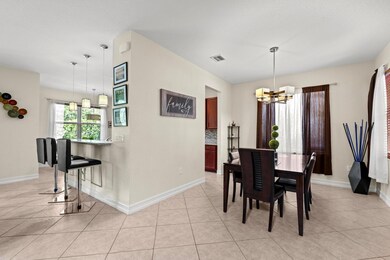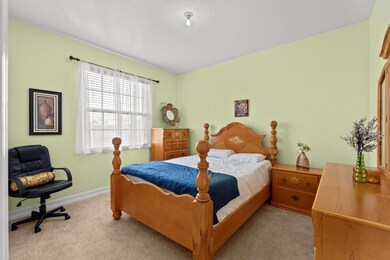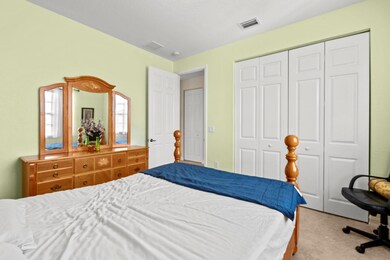
8165 Cantabria Falls Dr Boynton Beach, FL 33473
Trails at Canyon NeighborhoodHighlights
- Gated with Attendant
- Room in yard for a pool
- Roman Tub
- Sunset Palms Elementary School Rated A-
- Clubhouse
- Tennis Courts
About This Home
As of July 2024This stunning home in Canyon Trails has IMPACT WINDOWS throughout and an open floor plan. The kitchen is equipped with granite countertops, tall cabinets, and eat-in bar. Large master bedroom has his and her closets. Bathroom has double vanities, large soak-in tub and separate shower. The other three rooms are spacious with ample closet spaces.Home has SOLAR PANELS (not visible from ground) and soft water system installed. Large background is perfect for relaxing or entertainment.
Last Agent to Sell the Property
Lifestyle International Realty License #3521875 Listed on: 04/19/2024

Home Details
Home Type
- Single Family
Est. Annual Taxes
- $5,814
Year Built
- Built in 2013
Lot Details
- 6,569 Sq Ft Lot
- Sprinkler System
HOA Fees
- $277 Monthly HOA Fees
Parking
- 2 Car Attached Garage
- Garage Door Opener
- Driveway
Home Design
- Spanish Tile Roof
- Tile Roof
Interior Spaces
- 2,334 Sq Ft Home
- 2-Story Property
- Furnished or left unfurnished upon request
- Blinds
- Formal Dining Room
Kitchen
- Eat-In Kitchen
- Electric Range
- Microwave
- Dishwasher
- Disposal
Flooring
- Carpet
- Tile
Bedrooms and Bathrooms
- 4 Bedrooms
- 3 Full Bathrooms
- Dual Sinks
- Roman Tub
- Separate Shower in Primary Bathroom
Laundry
- Laundry Room
- Dryer
- Washer
Home Security
- Home Security System
- Impact Glass
- Fire and Smoke Detector
Outdoor Features
- Room in yard for a pool
- Patio
Utilities
- Central Heating and Cooling System
- Underground Utilities
- Water Softener is Owned
- Cable TV Available
Listing and Financial Details
- Assessor Parcel Number 00424532070004060
Community Details
Overview
- Association fees include common areas, security
- Built by GL Homes
- Canyon Trails Subdivision, Peninsula Floorplan
Amenities
- Clubhouse
- Game Room
Recreation
- Tennis Courts
- Community Basketball Court
- Community Pool
Security
- Gated with Attendant
- Resident Manager or Management On Site
Ownership History
Purchase Details
Home Financials for this Owner
Home Financials are based on the most recent Mortgage that was taken out on this home.Purchase Details
Home Financials for this Owner
Home Financials are based on the most recent Mortgage that was taken out on this home.Purchase Details
Home Financials for this Owner
Home Financials are based on the most recent Mortgage that was taken out on this home.Purchase Details
Home Financials for this Owner
Home Financials are based on the most recent Mortgage that was taken out on this home.Similar Homes in Boynton Beach, FL
Home Values in the Area
Average Home Value in this Area
Purchase History
| Date | Type | Sale Price | Title Company |
|---|---|---|---|
| Warranty Deed | $685,000 | Sunbelt Title | |
| Interfamily Deed Transfer | -- | None Available | |
| Interfamily Deed Transfer | -- | Attorney | |
| Special Warranty Deed | $327,131 | Attorney |
Mortgage History
| Date | Status | Loan Amount | Loan Type |
|---|---|---|---|
| Open | $616,500 | New Conventional | |
| Previous Owner | $80,907 | FHA | |
| Previous Owner | $292,705 | FHA | |
| Previous Owner | $292,219 | FHA | |
| Previous Owner | $294,417 | FHA |
Property History
| Date | Event | Price | Change | Sq Ft Price |
|---|---|---|---|---|
| 07/01/2024 07/01/24 | Sold | $685,000 | -2.0% | $293 / Sq Ft |
| 06/11/2024 06/11/24 | Pending | -- | -- | -- |
| 04/19/2024 04/19/24 | For Sale | $699,000 | -- | $299 / Sq Ft |
Tax History Compared to Growth
Tax History
| Year | Tax Paid | Tax Assessment Tax Assessment Total Assessment is a certain percentage of the fair market value that is determined by local assessors to be the total taxable value of land and additions on the property. | Land | Improvement |
|---|---|---|---|---|
| 2024 | $5,599 | $356,861 | -- | -- |
| 2023 | $11,447 | $346,467 | $0 | $0 |
| 2022 | $11,396 | $336,376 | $0 | $0 |
| 2021 | $5,378 | $326,579 | $0 | $0 |
| 2020 | $5,340 | $322,070 | $0 | $0 |
| 2019 | $5,275 | $314,829 | $0 | $0 |
| 2018 | $5,015 | $308,959 | $0 | $0 |
| 2017 | $4,954 | $302,604 | $0 | $0 |
| 2016 | $4,967 | $296,380 | $0 | $0 |
| 2015 | $5,088 | $294,320 | $0 | $0 |
| 2014 | $5,888 | $294,000 | $0 | $0 |
Agents Affiliated with this Home
-
Davina Clarke
D
Seller's Agent in 2024
Davina Clarke
Lifestyle International Realty
(954) 629-7184
1 in this area
1 Total Sale
-
Alison Anderson

Buyer's Agent in 2024
Alison Anderson
Better Homes & Gdns RE Fla 1st
(954) 270-7308
1 in this area
37 Total Sales
Map
Source: BeachesMLS
MLS Number: R10979978
APN: 00-42-45-32-07-000-4060
- 8142 Cantabria Falls Dr
- 8207 Venosa Haven Terrace
- 8187 Mariano Falls Ln
- 7937 Sonora St
- 11325 Ola Ave
- 11565 Mantova Bay Cir
- 8445 Breezy Hill Dr
- 11090 Via Amalfi
- 8508 Breezy Hill Dr
- 11287 Vivero Ave
- 8198 Kendria Cove Terrace
- 8110 Kendria Cove Terrace
- 11095 Via Siena
- 11564 Puerto Blvd
- 11150 Stonewood Forest Trail
- 11034 Via San Remo
- 8420 Calabria Lakes Dr
- 11607 Puerto Blvd
- 7908 Via Grande
- 7937 Emerald Winds Cir
