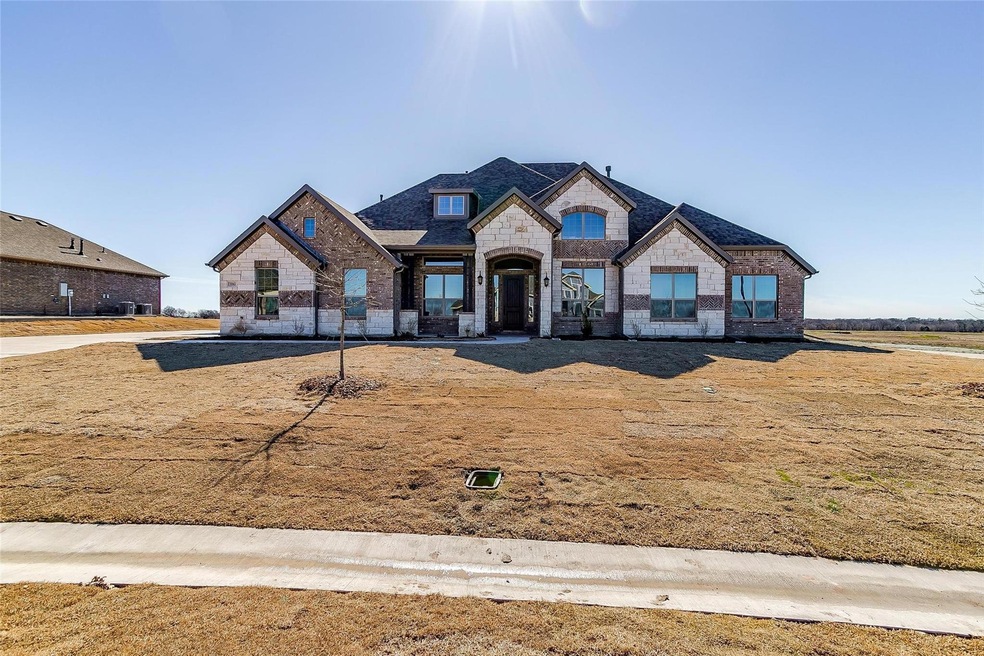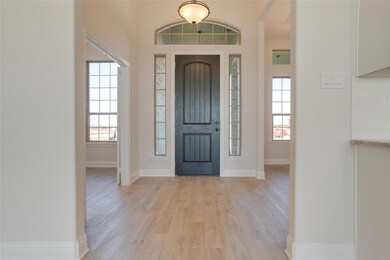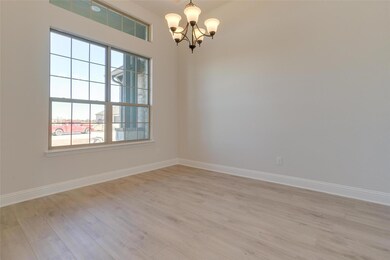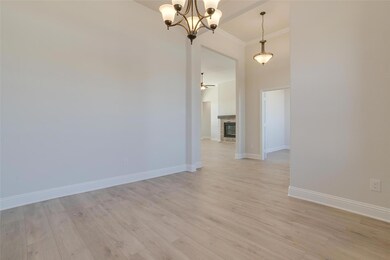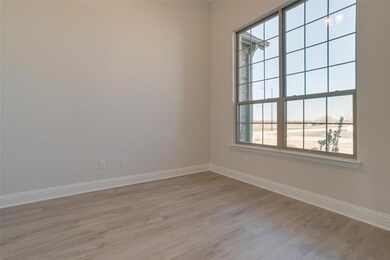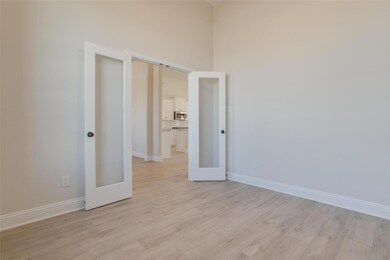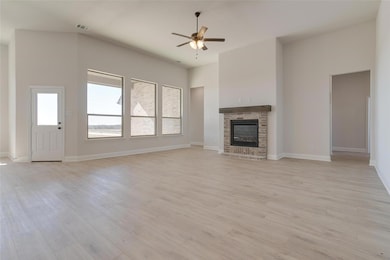
8165 Honeywell Ave Greenville, TX 75402
Mineral Heights NeighborhoodHighlights
- New Construction
- Open Floorplan
- Corner Lot
- 1.09 Acre Lot
- Traditional Architecture
- Granite Countertops
About This Home
As of March 2024MLS# 20542684 - Built by Altura Homes - Ready Now! ~ The Langford VII plan is the epitome of luxurious living, offering 3088 square feet of spaciousness and comfort. This stunning one-story home features four bedrooms, three and a half baths, a study, a game room, and a three car garage. Thus providing ample room for both relaxation and entertainment all situated on one acre home sites. Living areas Areas Included: Dining Room, Family Room, Game Room, and Study Room. Plan Amenities Included: Breakfast Area, Covered Patio, Fireplace, Porch, Sprinkler System, Vaulted Ceilings, and Walk In Closets. Master: Dual Sinks, Garden Tub, Separate Shower, and Separate Vanities.
Last Agent to Sell the Property
HomesUSA.com Brokerage Phone: 888-872-6006 License #0096651 Listed on: 02/22/2024
Home Details
Home Type
- Single Family
Year Built
- Built in 2024 | New Construction
Lot Details
- 1.09 Acre Lot
- Corner Lot
HOA Fees
- $58 Monthly HOA Fees
Parking
- 3 Car Attached Garage
- Garage Door Opener
Home Design
- Traditional Architecture
- Brick Exterior Construction
- Slab Foundation
- Composition Roof
Interior Spaces
- 3,088 Sq Ft Home
- 1-Story Property
- Open Floorplan
- Ceiling Fan
- Brick Fireplace
- ENERGY STAR Qualified Windows
- Living Room with Fireplace
- 12 Inch+ Attic Insulation
Kitchen
- Eat-In Kitchen
- Gas Cooktop
- Microwave
- Dishwasher
- Kitchen Island
- Granite Countertops
- Disposal
Flooring
- Carpet
- Ceramic Tile
Bedrooms and Bathrooms
- 4 Bedrooms
- Low Flow Toliet
Laundry
- Laundry in Utility Room
- Full Size Washer or Dryer
- Washer and Electric Dryer Hookup
Home Security
- Carbon Monoxide Detectors
- Fire and Smoke Detector
Eco-Friendly Details
- Energy-Efficient HVAC
- Energy-Efficient Lighting
- Energy-Efficient Insulation
- Rain or Freeze Sensor
- Energy-Efficient Thermostat
- Enhanced Air Filtration
- Mechanical Fresh Air
Outdoor Features
- Covered patio or porch
- Rain Gutters
Schools
- Frances And Jeannette Lee Elementary School
- Caddomills Middle School
- Caddomills High School
Utilities
- Central Heating and Cooling System
- Underground Utilities
- Propane
- Individual Gas Meter
- Tankless Water Heater
- Gas Water Heater
- Aerobic Septic System
- High Speed Internet
- Cable TV Available
Listing and Financial Details
- Assessor Parcel Number 8165 Honeywell
Community Details
Overview
- Association fees include maintenance structure
- Gulf Professionals HOA, Phone Number (469) 600-5080
- Creekview Farms Subdivision
- Mandatory home owners association
Amenities
- Community Mailbox
Ownership History
Purchase Details
Home Financials for this Owner
Home Financials are based on the most recent Mortgage that was taken out on this home.Similar Homes in Greenville, TX
Home Values in the Area
Average Home Value in this Area
Purchase History
| Date | Type | Sale Price | Title Company |
|---|---|---|---|
| Special Warranty Deed | -- | None Listed On Document |
Mortgage History
| Date | Status | Loan Amount | Loan Type |
|---|---|---|---|
| Open | $530,000 | VA |
Property History
| Date | Event | Price | Change | Sq Ft Price |
|---|---|---|---|---|
| 07/22/2025 07/22/25 | Rented | -- | -- | -- |
| 06/12/2025 06/12/25 | For Rent | $3,800 | 0.0% | -- |
| 03/23/2024 03/23/24 | Sold | -- | -- | -- |
| 02/22/2024 02/22/24 | Pending | -- | -- | -- |
| 02/22/2024 02/22/24 | For Sale | $627,484 | -- | $203 / Sq Ft |
Tax History Compared to Growth
Tax History
| Year | Tax Paid | Tax Assessment Tax Assessment Total Assessment is a certain percentage of the fair market value that is determined by local assessors to be the total taxable value of land and additions on the property. | Land | Improvement |
|---|---|---|---|---|
| 2024 | -- | $529,850 | $122,910 | $406,940 |
Agents Affiliated with this Home
-
LaQuita Marshall

Seller's Agent in 2025
LaQuita Marshall
Century 21 First Group
(903) 268-3045
28 in this area
140 Total Sales
-
Mary Russell

Seller Co-Listing Agent in 2025
Mary Russell
Century 21 First Group
(903) 513-3113
4 in this area
16 Total Sales
-
Ben Caballero

Seller's Agent in 2024
Ben Caballero
HomesUSA.com
(888) 872-6006
246 in this area
30,687 Total Sales
Map
Source: North Texas Real Estate Information Systems (NTREIS)
MLS Number: 20542684
APN: 242943
- 6520 Fm 1570 W
- 3253 County Road 2176
- 3307 County Road 2176
- 3447 County Road 2182
- 8360 Forest Glade Dr
- 8240 Honeywell Ave
- 8230 Honeywell Ave
- 8355 Forest Glade Dr
- 8335 Forest Glade Dr
- 8330 Forest Glade Dr
- 3412 County Road 2173
- 8320 Forest Glade Dr
- 8310 Forest Glade Dr
- 8292 Honeywell Ave
- 8294 Honeywell Ave
- 3064 County Road 2182
- 8162 Farm To Market 1570
- TBD County Road 2182 Unit 3315
- 330 Bond St
- 360 Arcane St
