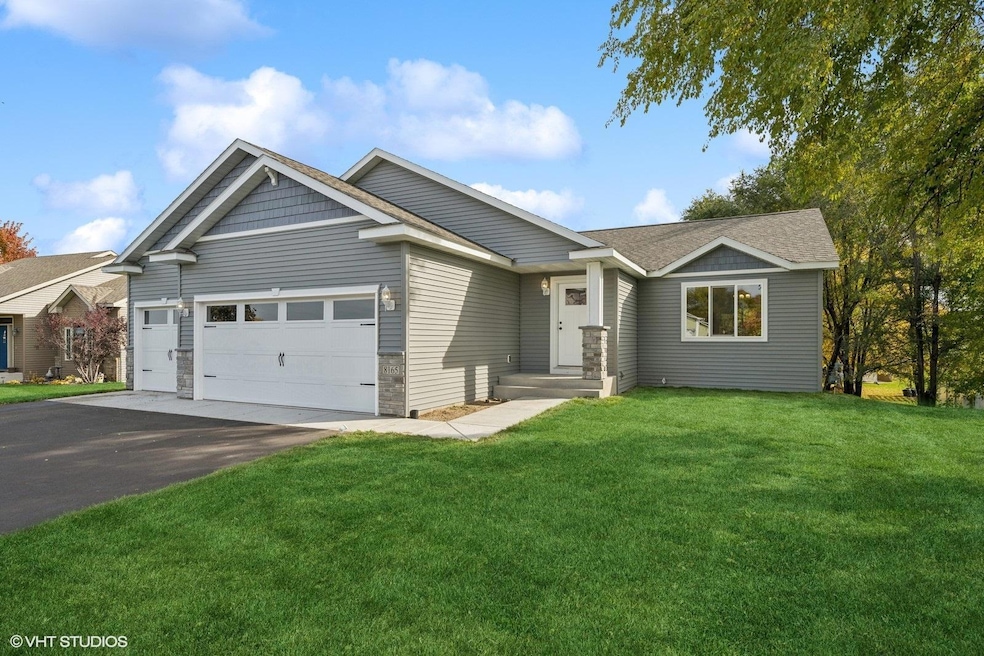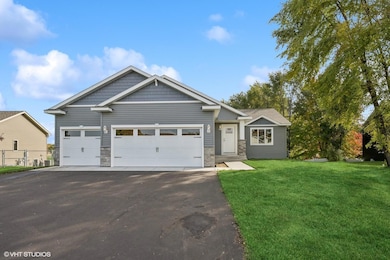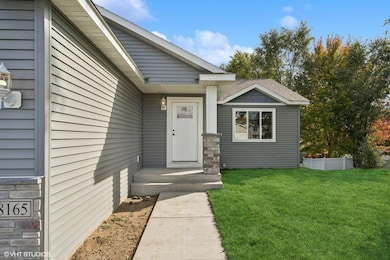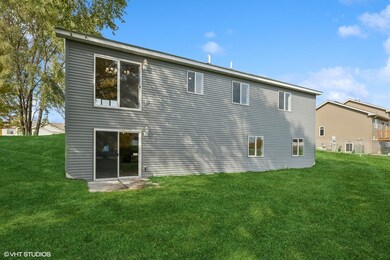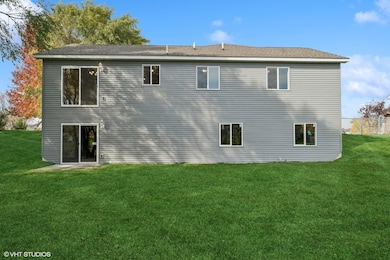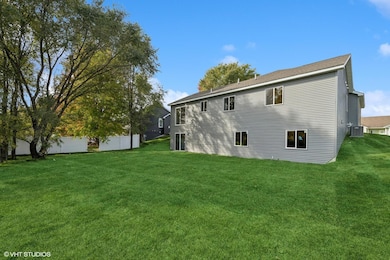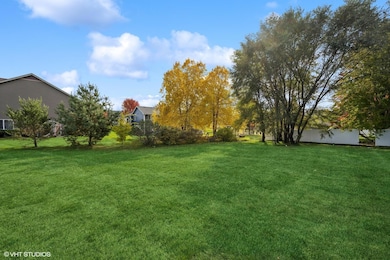8165 Natures Edge Rd Clear Lake, MN 55319
Estimated payment $2,004/month
Highlights
- New Construction
- No HOA
- 3 Car Attached Garage
- Vaulted Ceiling
- The kitchen features windows
- Living Room
About This Home
New construction walkout rambler located in a friendly residential neighborhood on the north side of Clear Lake. This plan features three main level bedrooms with a potential for 2 additional bedrooms and a bathroom in the basement. The primary bedroom has a private 3/4 bathroom along with a walk-in closet. The hallway closet is roughed in for a stackable washer/dryer. Durable luxury vinyl plank flooring in the living room, kitchen, dining and entry. The kitchen boasts a pantry, center island and rustic maple cabinetry. Kitchen appliance package plus a washer and dryer is included. The living spaces have vaulted ceilings with a ceiling fan/light in the vault. Finishes include white enameled trim/baseboards, white panel doors and wood staircase rails with metal spindles. The garage is 24' deep on the double stall and has insulated walls. Landscaping complete with an in-ground sprinkler system and sod. This is your chance to own an affordable new home.
Home Details
Home Type
- Single Family
Est. Annual Taxes
- $662
Year Built
- Built in 2024 | New Construction
Lot Details
- 0.3 Acre Lot
- Lot Dimensions are 73x144x106x145
Parking
- 3 Car Attached Garage
Home Design
- Shake Siding
- Vinyl Siding
Interior Spaces
- 1,368 Sq Ft Home
- 1-Story Property
- Vaulted Ceiling
- Living Room
- Dining Room
Kitchen
- Range
- Microwave
- Dishwasher
- The kitchen features windows
Bedrooms and Bathrooms
- 3 Bedrooms
Laundry
- Dryer
- Washer
Unfinished Basement
- Walk-Out Basement
- Basement Fills Entire Space Under The House
- Drain
- Block Basement Construction
- Natural lighting in basement
Eco-Friendly Details
- Air Exchanger
Utilities
- Forced Air Heating and Cooling System
- 200+ Amp Service
- Electric Water Heater
Community Details
- No Home Owners Association
- Built by NOVAK BUILDERS & REMODELERS INC
- Hunter Lake Bluff Subdivision
Listing and Financial Details
- Assessor Parcel Number 70004090310
Map
Home Values in the Area
Average Home Value in this Area
Tax History
| Year | Tax Paid | Tax Assessment Tax Assessment Total Assessment is a certain percentage of the fair market value that is determined by local assessors to be the total taxable value of land and additions on the property. | Land | Improvement |
|---|---|---|---|---|
| 2025 | $662 | $343,900 | $81,300 | $262,600 |
| 2024 | $660 | $47,300 | $47,300 | $0 |
| 2023 | $308 | $47,300 | $47,300 | $0 |
| 2022 | $252 | $20,200 | $20,200 | $0 |
| 2020 | $258 | $13,200 | $13,200 | $0 |
| 2019 | $236 | $13,200 | $13,200 | $0 |
| 2018 | $246 | $11,400 | $11,400 | $0 |
| 2017 | $266 | $11,400 | $11,400 | $0 |
| 2016 | $318 | $12,000 | $12,000 | $0 |
| 2015 | $326 | $15,000 | $15,000 | $0 |
| 2014 | $414 | $15,000 | $15,000 | $0 |
| 2013 | -- | $19,000 | $19,000 | $0 |
Property History
| Date | Event | Price | List to Sale | Price per Sq Ft |
|---|---|---|---|---|
| 10/28/2025 10/28/25 | Price Changed | $369,900 | -2.6% | $270 / Sq Ft |
| 09/10/2025 09/10/25 | Price Changed | $379,900 | -2.6% | $278 / Sq Ft |
| 02/06/2025 02/06/25 | For Sale | $389,900 | -- | $285 / Sq Ft |
Purchase History
| Date | Type | Sale Price | Title Company |
|---|---|---|---|
| Limited Warranty Deed | $5,000 | Preferred Title Inc | |
| Quit Claim Deed | $2,036 | First American Title Insuran | |
| Quit Claim Deed | -- | First American Title Insuran | |
| Warranty Deed | $142,700 | -- |
Source: NorthstarMLS
MLS Number: 6658539
APN: 70-409-0310
- 8225 Natures Edge Rd
- 8256 Natures Edge Rd
- 8214 Natures Edge Rd
- 8255 Natures Edge Rd
- 8244 Natures Edge Rd
- 8213 Natures Edge Rd
- 7880 Gunner Dr
- 7751 Gunner Dr
- 7993 Hunter Lake Dr
- 7975 Hunter Lake Dr
- 8139 Whitetail Ln
- 8010 Center St
- 8375 Cherry St
- 8373 Cherry St
- 8371 Cherry St
- 8369 Cherry St
- 8383 Cherry St
- 8385 Cherry St
- 8387 Cherry St
- 8418 Cherry St
- 1030 Main St
- 845 Ash St
- 810 Kelsey Ave
- 12705 Edgewood St
- 13896 Birdie Ln SE
- 4344 Clearwater Rd
- 4202 Clearwater Rd
- 24905 County Road 75
- 2010 27th St SE
- 2015 27th St SE
- 316 Laundenbach Ct
- 4010 Clearwater Rd
- 319 Laudenbach Ct
- 3735 8th Ave S
- 1075 24th St SE
- 1455 Minnesota Blvd SE
- 1812 16th St SE
- 1821 15th Ave SE
- 2129 Liberty Glen Loop
- 1027 45th Ave NE
