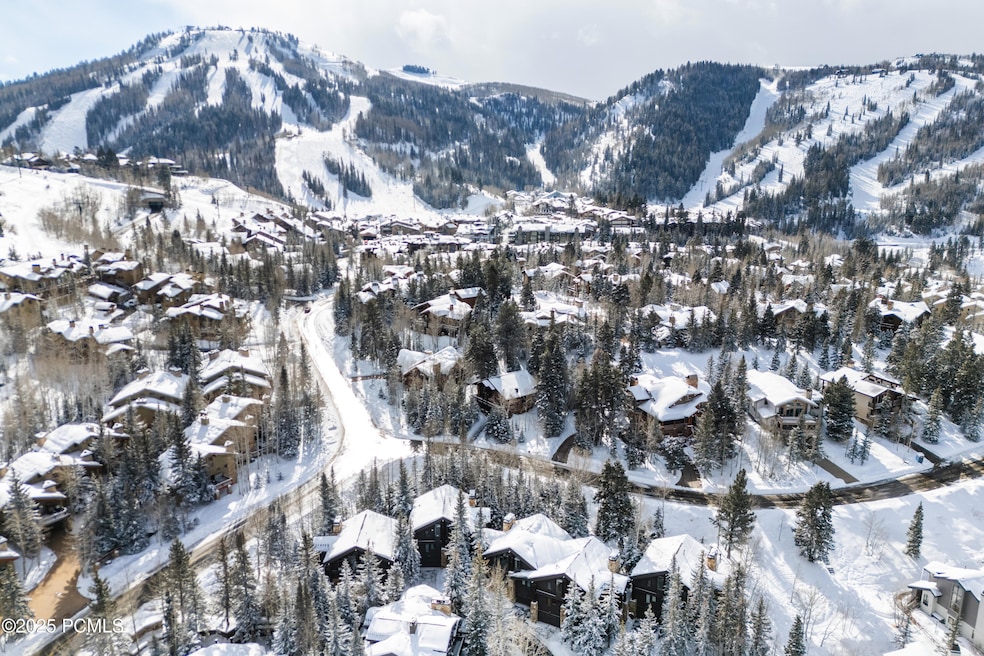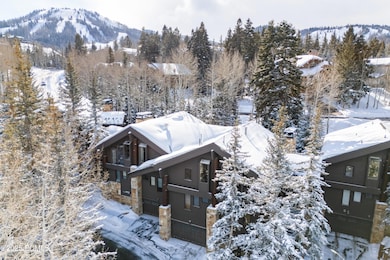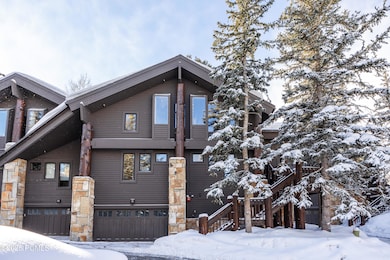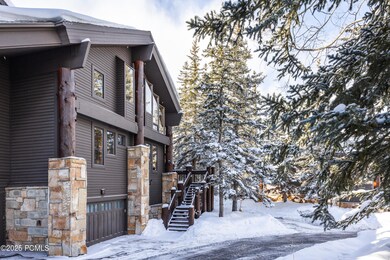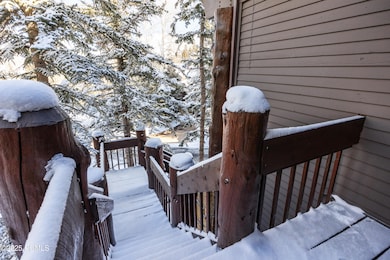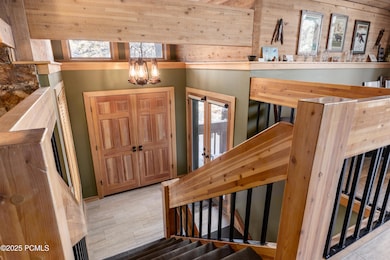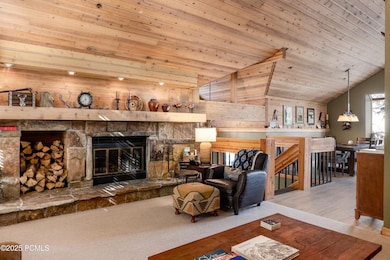8165 Royal St E Unit 11 Park City, UT 84060
Deer Valley NeighborhoodEstimated payment $27,508/month
Highlights
- Ski Accessible
- Spa
- Open Floorplan
- McPolin Elementary School Rated A
- Views of Trees
- Dumbwaiter
About This Home
Ideally positioned in Silver Lake, with ski to, ski from access to the iconic slopes of Deer Valley, this treasured Aspen Hollow townhouse offers seamless access to world-class trails, refined dining, and boutique shopping in Silver Lake Village. Every season invites adventure—whether it's hiking and biking from your doorstep or indulging in après-ski moments only minutes away. All of this is possible without needing to drive. Park City's complimentary transit service ensures effortless connections to Park City's vibrant Main Street and the renowned Park City Mountain Resort. Beyond that, a short, scenic drive leads to the Uinta Mountains, Snowbasin, and the legendary resorts in Little and Big Cottonwood canyons—placing the best of Utah's outdoor living at your fingertips. Here, mountain serenity meets refined convenience—all without the congestion of downtown Park City. With an open layout on the main level with spacious entry, vaulted wood ceilings, stone hearth and wood burning fireplace, the home has a contemporary flair while also providing a warm ambience. With its large living spaces, there is plenty of room for the whole family as well as guests. The home offers a recently remodeled, spacious kitchen and breakfast bar with granite counters. The large master suite includes built-ins, a soaking tub, steam shower and heated towel bar. The second level features a second family room with a rock hearth and gas fireplace. The family room opens onto a delightful and private deck providing a relaxing alpine setting. After a day's skiing, relax in your private hot tub under the boughs of a beautiful sub-alpine fir. This level also includes three bedrooms all of which are ensuite. The lower level includes an oversized mud / laundry room, the mechanical room, and a large ski tuning room / workshop with ample storage for ski gear. This property has one thing most vacation condominiums don't, ample storage! The attached 2 car garage includes access to a lar
Listing Agent
KW Park City Keller Williams Real Estate License #6638361-SA00 Listed on: 11/04/2025

Property Details
Home Type
- Condominium
Est. Annual Taxes
- $17,228
Year Built
- Built in 1989
Lot Details
- Cul-De-Sac
- Sloped Lot
- Many Trees
HOA Fees
- $1,384 Monthly HOA Fees
Parking
- 2 Car Garage
- Garage Door Opener
Property Views
- Trees
- Mountain
Home Design
- Mountain Contemporary Architecture
- Slab Foundation
- Shingle Roof
- Asphalt Roof
- Wood Siding
- Log Siding
- Concrete Perimeter Foundation
- Stone
Interior Spaces
- 3,100 Sq Ft Home
- Open Floorplan
- Vaulted Ceiling
- Wood Burning Fireplace
- Gas Fireplace
- Great Room
- Family Room
- Dining Room
Kitchen
- Dumbwaiter
- Breakfast Bar
- Oven
- Gas Range
- Microwave
- Dishwasher
- Kitchen Island
- Granite Countertops
- Disposal
Flooring
- Carpet
- Tile
Bedrooms and Bathrooms
- 4 Bedrooms | 3 Main Level Bedrooms
Laundry
- Laundry Room
- Washer
Home Security
Outdoor Features
- Spa
- Deck
Utilities
- No Cooling
- Forced Air Heating System
- Heating System Uses Natural Gas
- Programmable Thermostat
- Natural Gas Connected
- Tankless Water Heater
- Gas Water Heater
- High Speed Internet
- Phone Available
- Cable TV Available
Additional Features
- Drip Irrigation
- Property is near public transit
Listing and Financial Details
- Assessor Parcel Number Ah-Am-11
Community Details
Overview
- Association fees include management fees, ground maintenance, maintenance exterior, com area taxes, reserve/contingency fund, snow removal
- Association Phone (435) 649-6175
- Aspen Hollow Subdivision
- Planned Unit Development
Recreation
- Ski Accessible
Security
- Fire Sprinkler System
Map
Home Values in the Area
Average Home Value in this Area
Tax History
| Year | Tax Paid | Tax Assessment Tax Assessment Total Assessment is a certain percentage of the fair market value that is determined by local assessors to be the total taxable value of land and additions on the property. | Land | Improvement |
|---|---|---|---|---|
| 2024 | $16,632 | $2,950,000 | $1,000,000 | $1,950,000 |
| 2023 | $16,632 | $2,950,000 | $1,000,000 | $1,950,000 |
| 2022 | $15,479 | $2,350,000 | $400,000 | $1,950,000 |
| 2021 | $11,430 | $1,500,000 | $400,000 | $1,100,000 |
| 2020 | $9,707 | $1,200,000 | $100,000 | $1,100,000 |
| 2019 | $9,878 | $1,200,000 | $100,000 | $1,100,000 |
| 2018 | $9,878 | $1,200,000 | $100,000 | $1,100,000 |
| 2017 | $9,384 | $1,200,000 | $100,000 | $1,100,000 |
| 2016 | $9,641 | $1,200,000 | $100,000 | $1,100,000 |
| 2015 | $5,597 | $660,000 | $0 | $0 |
| 2013 | $6,504 | $715,000 | $0 | $0 |
Property History
| Date | Event | Price | List to Sale | Price per Sq Ft | Prior Sale |
|---|---|---|---|---|---|
| 11/04/2025 11/04/25 | For Sale | $4,675,000 | 0.0% | $1,508 / Sq Ft | |
| 11/01/2025 11/01/25 | Off Market | -- | -- | -- | |
| 10/06/2025 10/06/25 | Price Changed | $4,675,000 | -1.6% | $1,508 / Sq Ft | |
| 04/25/2025 04/25/25 | Price Changed | $4,750,000 | -1.0% | $1,532 / Sq Ft | |
| 01/31/2025 01/31/25 | For Sale | $4,800,000 | +200.9% | $1,548 / Sq Ft | |
| 04/20/2016 04/20/16 | Sold | -- | -- | -- | View Prior Sale |
| 03/30/2016 03/30/16 | Pending | -- | -- | -- | |
| 07/14/2015 07/14/15 | For Sale | $1,595,000 | +6.7% | $515 / Sq Ft | |
| 08/15/2012 08/15/12 | Sold | -- | -- | -- | View Prior Sale |
| 07/28/2012 07/28/12 | Pending | -- | -- | -- | |
| 12/07/2011 12/07/11 | For Sale | $1,495,000 | -- | $482 / Sq Ft |
Purchase History
| Date | Type | Sale Price | Title Company |
|---|---|---|---|
| Warranty Deed | -- | Us Title | |
| Interfamily Deed Transfer | -- | Us Title Insurance Agency | |
| Warranty Deed | -- | Us Title Park City | |
| Interfamily Deed Transfer | -- | -- | |
| Special Warranty Deed | -- | None Available | |
| Warranty Deed | -- | Coalition Title Agncy Inc |
Mortgage History
| Date | Status | Loan Amount | Loan Type |
|---|---|---|---|
| Previous Owner | $65,000 | New Conventional |
Source: Park City Board of REALTORS®
MLS Number: 12500369
APN: AH-AM-11
- 7956 Ridge Point Dr Unit 132
- 7665 Sterling Dr
- 6637 Lookout Dr Unit 1
- 8200 Royal St Unit 50
- 8200 Royal St Unit 43
- 7815 Royal St Unit C253
- 7520 Royal St Unit 411
- 5925 Royal St Unit 8
- 7933 Bald Eagle Dr
- 7932 Red Tail Ct
- 331 Daly Ave
- 331 Daly Ave Unit 6
- 8894 Empire Club Dr Unit 204
- 8894 Empire Club Dr
- 8886 Empire Club Dr Unit 201
- 234 Ridge Ave
- 10 Eagle Ct
- 90 Prospect Ave Unit 1
- 15 Nakoma Ct
- 320 Woodside Ave
- 1670 Deer Valley Dr N
- 1057 Woodside Ave
- 1150 Empire Ave Unit 42
- 1202 Lowell Ave
- 1430 Eagle Way
- 33696 Solamere Dr
- 1402 Empire Ave Unit 2a
- 1402 Empire Ave Unit 2A
- 3075 Snow Cloud Cir
- 1415 Lowell Ave Unit 153
- 1488 Park Ave Unit A
- 3396 Solamere Dr
- 1421 Crescent Rd
- 1651 Captain Molly Dr
- 1846 Prospector Ave Unit 202
- 1846 Prospector Ave Unit 301
- 2255 Sidewinder Dr Unit 629
- 1940 Prospector Ave Unit 206
