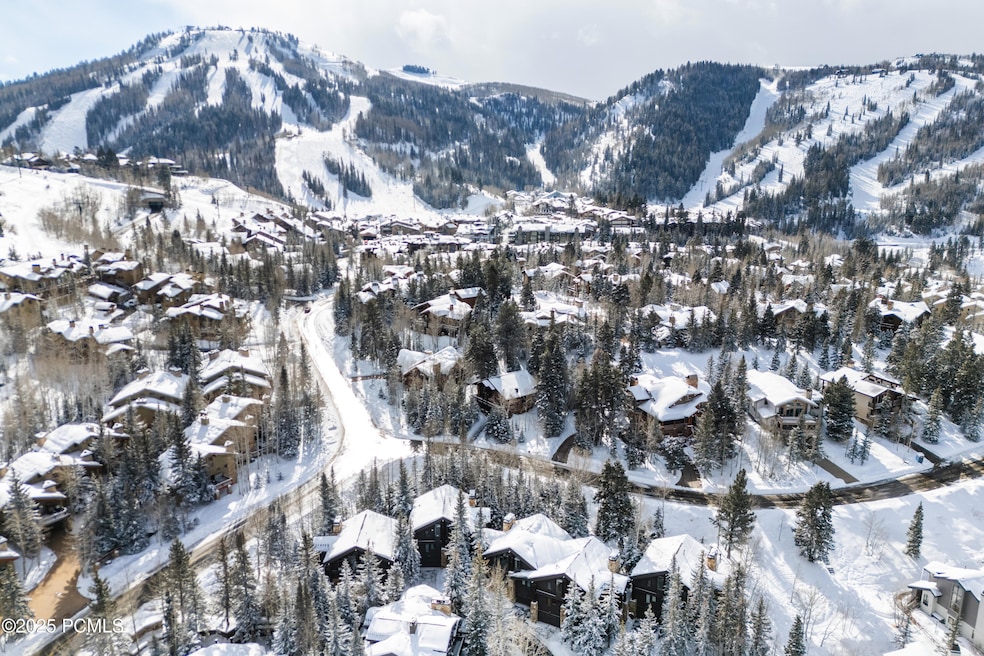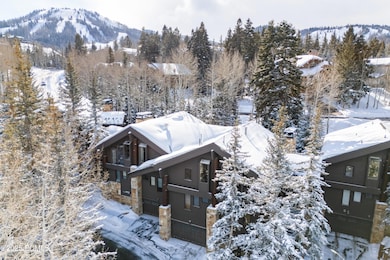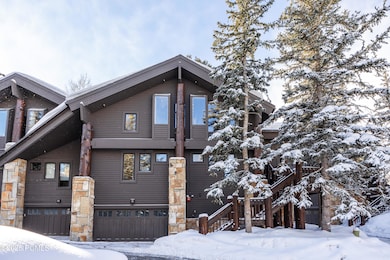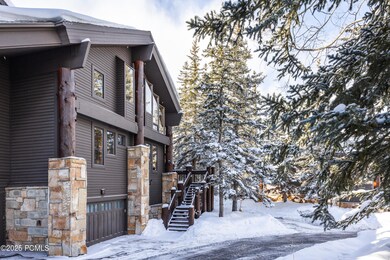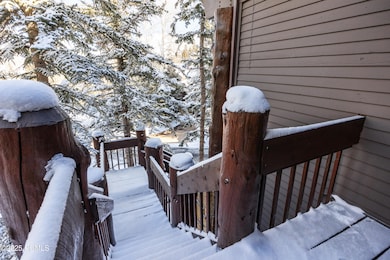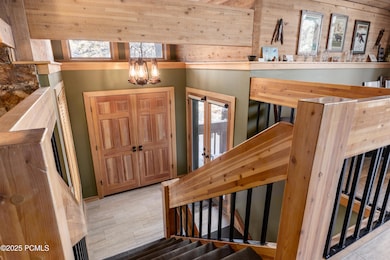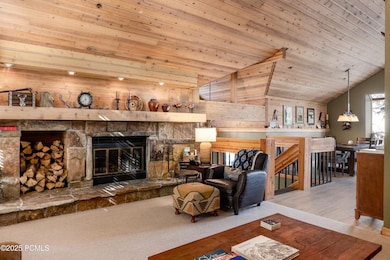
8165 Royal St E Unit 11 Park City, UT 84060
Deer Valley NeighborhoodEstimated payment $28,652/month
Highlights
- Ski Accessible
- Steam Room
- View of Trees or Woods
- McPolin Elementary School Rated A
- Spa
- Open Floorplan
About This Home
This is a fantastic opportunity for anyone looking to embrace the Deer Valley lifestyle! Aspen Hollow condominiums are treasured by their owners and are Rarely available, for good reason. This is an exceptional opportunity and is easy to show! Just reach out to Nick.
The ideal location to create family memories for years to come in the coveted Silver Lake community of upper Deer Valley. Literally just steps from the ski trails at Deer Valley Resort, you can nearly ski out to join Deer Valley's Last Chance ski run, and when you return, it is just a few hundred yards down Royal Street back to your warm, comfortable townhouse; when there is fresh snow, you can ski right in! With its close proximity to Silver Lake Village, and convenient access to the bus system (the stop is 400 feet away), you will never need to worry about parking. With an open layout main level with spacious entry, vaulted wood ceilings, stone hearth and wood burning fireplace, the home has a contemporary flair while also providing a warm ambience. With its large living spaces, there is plenty of room for the whole family as well as guests. The home offers a spacious kitchen with breakfast bar with granite counters, a large master suite with built ins. Featuring granite counters, a soaking tub, steam shower, and heated towel bar. The second level features a second family room with a rock hearth and gas fireplace. The living room opens onto a delightful and private deck providing a relaxing alpine setting. After a day's skiing, relax in your private hot tub under the boughs of a beautiful sub-alpine fir. This level also includes three bedrooms all of which are ensuite. The lower level includes an oversized mud / laundry room, the mechanical room, and a large ski tuning room / workshop with ample storage for ski gear. This property has one thing most vacation condominiums don't, ample storage! The attached 2 car garage includes access to a large storage area behind the garage - approx. 210 sf.
Listing Agent
KW Park City Keller Williams Real Estate License #6638361-SA00 Listed on: 01/31/2025

Property Details
Home Type
- Condominium
Est. Annual Taxes
- $17,228
Year Built
- Built in 1989 | Remodeled in 2019
Lot Details
- Cul-De-Sac
- Landscaped
- Natural State Vegetation
- Sloped Lot
- Many Trees
HOA Fees
- $1,384 Monthly HOA Fees
Parking
- 2 Car Attached Garage
- Garage Door Opener
Property Views
- Woods
- Trees
- Mountain
Home Design
- Mountain Contemporary Architecture
- Slab Foundation
- Wood Frame Construction
- Shingle Roof
- Asphalt Roof
- Wood Siding
- Stone Siding
- Log Siding
- Concrete Perimeter Foundation
- Stone
Interior Spaces
- 3,100 Sq Ft Home
- Multi-Level Property
- Open Floorplan
- Furnished
- Vaulted Ceiling
- 2 Fireplaces
- Wood Burning Fireplace
- Gas Fireplace
- Great Room
- Family Room
- Formal Dining Room
- Storage
- Steam Room
Kitchen
- Dumbwaiter
- Breakfast Bar
- Oven
- Gas Range
- Microwave
- Dishwasher
- Kitchen Island
- Granite Countertops
- Disposal
Flooring
- Carpet
- Tile
Bedrooms and Bathrooms
- 4 Bedrooms | 3 Main Level Bedrooms
- Primary Bedroom on Main
Laundry
- Laundry Room
- Washer
Home Security
Eco-Friendly Details
- Partial Sprinkler System
Outdoor Features
- Spa
- Deck
Location
- Property is near public transit
- Property is near a bus stop
Utilities
- No Cooling
- Forced Air Heating System
- Heating System Uses Natural Gas
- Programmable Thermostat
- Natural Gas Connected
- Tankless Water Heater
- Gas Water Heater
- High Speed Internet
- Phone Available
- Cable TV Available
Listing and Financial Details
- Assessor Parcel Number Ah-Am-11
Community Details
Overview
- Association fees include com area taxes, maintenance exterior, ground maintenance, management fees, reserve/contingency fund, snow removal
- Association Phone (435) 649-6175
- Aspen Hollow Subdivision
- Planned Unit Development
Amenities
- Common Area
Recreation
- Trails
- Ski Accessible
Security
- Fire and Smoke Detector
- Fire Sprinkler System
Map
Home Values in the Area
Average Home Value in this Area
Tax History
| Year | Tax Paid | Tax Assessment Tax Assessment Total Assessment is a certain percentage of the fair market value that is determined by local assessors to be the total taxable value of land and additions on the property. | Land | Improvement |
|---|---|---|---|---|
| 2024 | $16,632 | $2,950,000 | $1,000,000 | $1,950,000 |
| 2023 | $16,632 | $2,950,000 | $1,000,000 | $1,950,000 |
| 2022 | $15,479 | $2,350,000 | $400,000 | $1,950,000 |
| 2021 | $11,430 | $1,500,000 | $400,000 | $1,100,000 |
| 2020 | $9,707 | $1,200,000 | $100,000 | $1,100,000 |
| 2019 | $9,878 | $1,200,000 | $100,000 | $1,100,000 |
| 2018 | $9,878 | $1,200,000 | $100,000 | $1,100,000 |
| 2017 | $9,384 | $1,200,000 | $100,000 | $1,100,000 |
| 2016 | $9,641 | $1,200,000 | $100,000 | $1,100,000 |
| 2015 | $5,597 | $660,000 | $0 | $0 |
| 2013 | $6,504 | $715,000 | $0 | $0 |
Property History
| Date | Event | Price | Change | Sq Ft Price |
|---|---|---|---|---|
| 06/02/2025 06/02/25 | For Sale | $4,750,000 | 0.0% | $1,532 / Sq Ft |
| 06/01/2025 06/01/25 | Off Market | -- | -- | -- |
| 04/25/2025 04/25/25 | Price Changed | $4,750,000 | -1.0% | $1,532 / Sq Ft |
| 01/30/2025 01/30/25 | For Sale | $4,800,000 | +200.9% | $1,548 / Sq Ft |
| 04/20/2016 04/20/16 | Sold | -- | -- | -- |
| 03/30/2016 03/30/16 | Pending | -- | -- | -- |
| 07/14/2015 07/14/15 | For Sale | $1,595,000 | +6.7% | $515 / Sq Ft |
| 08/15/2012 08/15/12 | Sold | -- | -- | -- |
| 07/28/2012 07/28/12 | Pending | -- | -- | -- |
| 12/07/2011 12/07/11 | For Sale | $1,495,000 | -- | $482 / Sq Ft |
Purchase History
| Date | Type | Sale Price | Title Company |
|---|---|---|---|
| Warranty Deed | -- | Us Title | |
| Interfamily Deed Transfer | -- | Us Title Insurance Agency | |
| Warranty Deed | -- | Us Title Park City | |
| Interfamily Deed Transfer | -- | -- | |
| Special Warranty Deed | -- | None Available | |
| Warranty Deed | -- | Coalition Title Agncy Inc |
Mortgage History
| Date | Status | Loan Amount | Loan Type |
|---|---|---|---|
| Previous Owner | $65,000 | New Conventional |
Similar Homes in Park City, UT
Source: Park City Board of REALTORS®
MLS Number: 12500369
APN: AH-AM-11
- 7956 Ridge Point Dr Unit 132
- 7962 Ridgepoint Dr Unit 131
- 8100 Cache Dr Unit 8
- 8005 Ridgepoint Dr Unit 109
- 7560 Ridge Dr Unit 10
- 7525 Ridge Dr Unit 19
- 7545 Sterling Dr
- 7495 Sterling Dr Unit 5
- 8200 Royal St Unit 43
- 8200 Royal St Unit 50
- 7520 Royal St Unit 211
- 6537 Lookout Dr Unit 28
- 7933 Bald Eagle Dr
- 7932 Red Tail Ct
- 7697 Village Way Unit 404
- 8903 Moonshadow Ct
- 85 King Rd
- 15 Nakoma Ct
- 139 Main St
- 236 Norfolk Ave
- 238 Norfolk Ave
- 249 Woodside Ave
- 320 Woodside Ave
- 2700 Deer Valley Dr E Unit B-204
- 1670 Deer Valley Dr N
- 1271 Lowell Ave Unit B103
- 1150 Empire Ave Unit 42
- 1202 Lowell Ave
- 2303 W Deer Hollow Rd Unit 1209
- 1402 Empire Ave Unit D3
- 1415 Lowell Ave Unit 153
- 1384 Park Ave Unit 6
- 1488 Park Ave Unit A
- 1150 Deer Valley Dr Unit 1052
- 1700 Upper Ironhorse Loop Unit 10
- 1651 Captain Molly Dr
