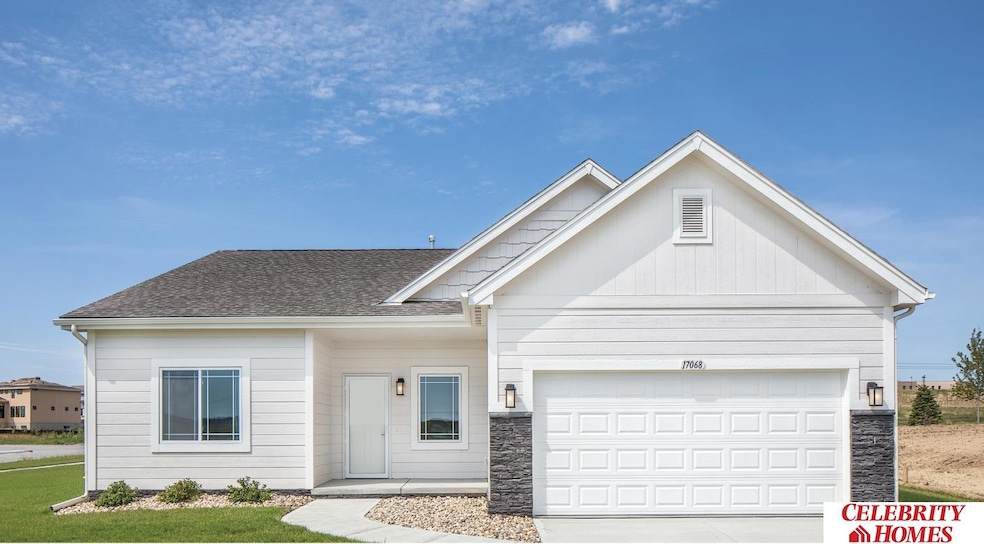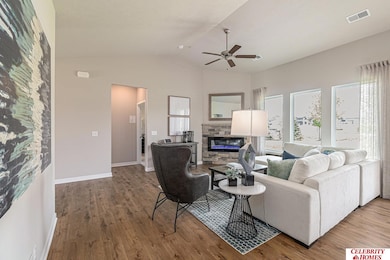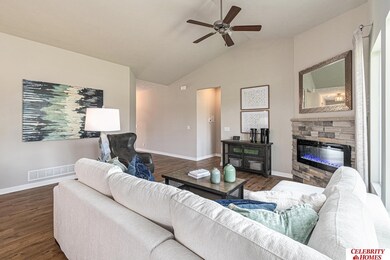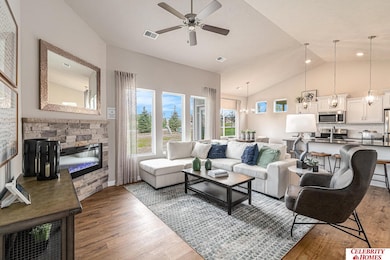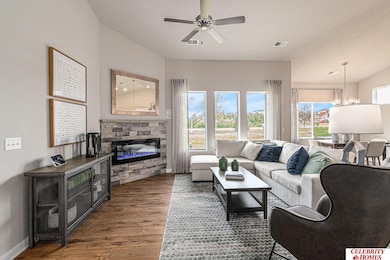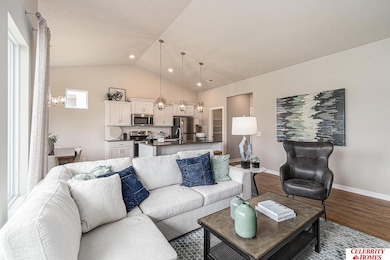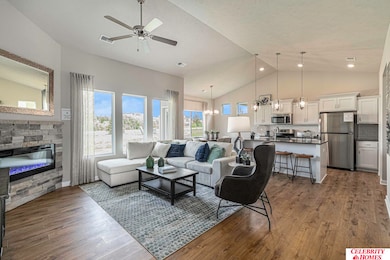Estimated payment $1,716/month
Highlights
- Home Under Construction
- Ranch Style House
- Walk-In Pantry
- Plank Road South Elementary School Rated A-
- Covered Patio or Porch
- 2 Car Attached Garage
About This Home
Welcome to The Mirada DLX Patio by Celebrity Homes. This smartly Designed Ranch Home meets the needs of many of today’s home buyers. Want a cozy 2 Bedroom Ranch Home, The Mirada DLX Villa Design is for YOU! This Villa offers 2 bedrooms, a Great Room shared with a spacious Eat-In Island Kitchen, and Dining Area. The Owner’s Suite is appointed with a LARGE walk-in closet, Privacy Bath Design with a Dual Vanity. Features Include: Spacious 2 Car Garage with a Garage Door Opener, Refrigerator, Washer/Dryer Package, Quartz Countertops, Luxury Vinyl Panel Flooring (LVP) Package, Extended 2-10 Warranty Program, Professionally Installed Blinds, and that’s just the start! (Pictures of Model Home) Price may reflect promotional discounts, if applicable.
Home Details
Home Type
- Single Family
Est. Annual Taxes
- $836
Year Built
- Home Under Construction
Lot Details
- 0.25 Acre Lot
- Lot Dimensions are 64 x 128
- Paved or Partially Paved Lot
- Sprinkler System
HOA Fees
- $10 Monthly HOA Fees
Parking
- 2 Car Attached Garage
Home Design
- Ranch Style House
- Composition Roof
- Concrete Perimeter Foundation
- Masonite
Interior Spaces
- 1,421 Sq Ft Home
- Ceiling Fan
- Electric Fireplace
- Window Treatments
- Living Room with Fireplace
Kitchen
- Walk-In Pantry
- Oven or Range
- Microwave
- Freezer
- Ice Maker
- Dishwasher
- Disposal
Flooring
- Wall to Wall Carpet
- Luxury Vinyl Plank Tile
Bedrooms and Bathrooms
- 2 Bedrooms
- Walk-In Closet
Laundry
- Dryer
- Washer
Outdoor Features
- Covered Patio or Porch
Schools
- Prairie Wind Elementary School
- Alfonza W. Davis Middle School
- Westview High School
Utilities
- Forced Air Heating and Cooling System
- Heating System Uses Natural Gas
- Cable TV Available
Community Details
- Deer Crest HOA
- Built by CELEBRITY HOMES
- Deer Crest North Subdivision, Mirada Patio DLX Floorplan
Listing and Financial Details
- Assessor Parcel Number 0919750102
Map
Home Values in the Area
Average Home Value in this Area
Property History
| Date | Event | Price | List to Sale | Price per Sq Ft |
|---|---|---|---|---|
| 11/20/2025 11/20/25 | Price Changed | $309,900 | +0.3% | $218 / Sq Ft |
| 09/25/2025 09/25/25 | For Sale | $308,900 | -- | $217 / Sq Ft |
Source: Great Plains Regional MLS
MLS Number: 22527425
- 8162 N 113th Ave
- 8022 N 113th Avenue Cir
- 11264 Whiting St
- 11156 Whiting St
- 8017 N 113 St
- 8013 N 113 St
- 8009 N 113 St
- Grayson Plan at Deer Crest
- Santee PV Plan at Deer Crest
- Linden Plan at Deer Crest
- Vista PV Plan at Deer Crest
- 11206 Reynolds St
- Carlton PV Plan at Deer Crest
- Jordan Plan at Deer Crest
- Concord Plan at Deer Crest
- Sheridan Plan at Deer Crest
- Santee Plan at Deer Crest
- Del Ray Plan at Deer Crest
- Austin PV Plan at Deer Crest
- Rocklin Plan at Deer Crest
- 10451 Liam Court Club
- 6510 N 107th Plaza
- 12070 Kimball Plaza
- 7919 N 93rd St
- 6322 N 128th St
- 5439 N 100th Plaza
- 10901 Jaynes Plaza
- 9451 Vernon Plaza
- 10723 Browne St
- 11851 Roanoke Blvd
- 10100 Grand Plaza
- 5101 Terrace Dr
- 5502 N 133rd Plaza
- 7001 N 85th St
- 3930 N 105th St
- 4622 Parkview Dr
- 13302 Larimore Ave
- 7960 N 145th St
- 4345 N 126th Ct
- 3816 N 109th Plaza
