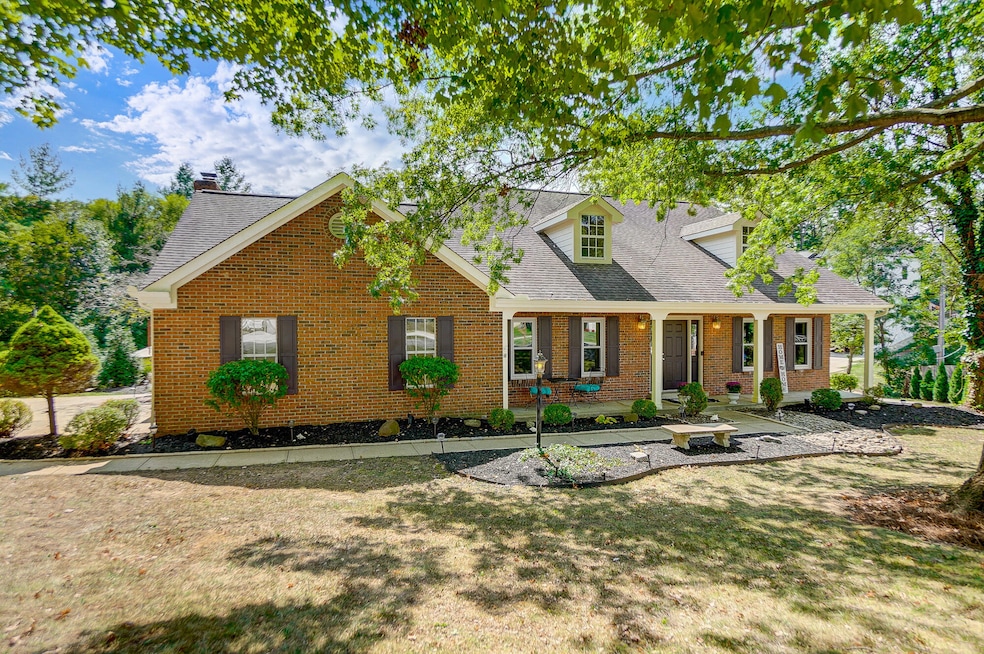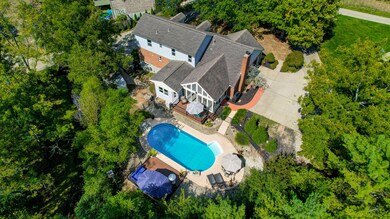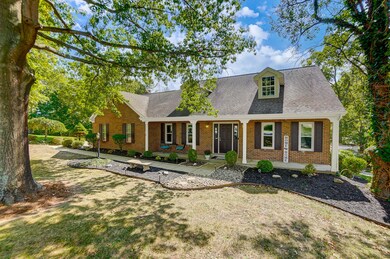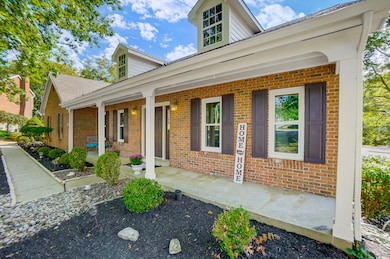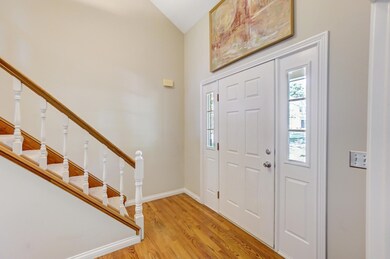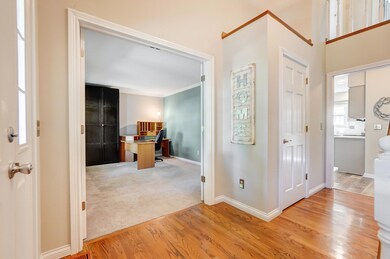
8166 N Dilcrest Cir Florence, KY 41042
Highlights
- In Ground Pool
- View of Trees or Woods
- Soaking Tub in Primary Bathroom
- Ockerman Middle School Rated A-
- Wooded Lot
- Traditional Architecture
About This Home
As of October 2023Dream Home in Prime Location! Discover the perfect blend of convenience, comfort, and charm in this beautifully maintained home, tailored for you. Nestled on a serene wooded cul-de-sac, this gem boasts an array of features that promise a life of ease and luxury Just a 5-minute drive to Costco, Kroger, and a plethora of shopping and dining options. Plus, with swift access to I75, your daily commute just got a whole lot easier. Dive into next summer with your very own in-ground pool, surrounded by nature's tranquility. Spread out and enjoy three fully finished levels. The updated kitchen, equipped with sleek stainless appliances, is a chef's delight. Host dinners in the formal dining room adorned with elegant hardwood floors.
The first-floor office provides the perfect space for productivity and focus(or a 4th Bedroom). The primary bedroom and laundry room on the first floor ensures comfort and accessibility, complemented by the durability and aesthetics of newer luxury vinyl plank flooring.
Sip your morning coffee or enjoy evening reads in the screened 3-season porch, immersing yourself in the sounds of nature. Bonus, no HOA fees! When can you move in?
Last Agent to Sell the Property
eXp Realty, LLC License #210274 Listed on: 09/21/2023

Home Details
Home Type
- Single Family
Est. Annual Taxes
- $3,508
Year Built
- Built in 1989
Lot Details
- 0.4 Acre Lot
- Cul-De-Sac
- Partially Fenced Property
- Wooded Lot
Parking
- 2 Car Garage
- Side Facing Garage
- Driveway
Home Design
- Traditional Architecture
- Brick Exterior Construction
- Poured Concrete
- Shingle Roof
- Vinyl Siding
Interior Spaces
- 2,432 Sq Ft Home
- 2-Story Property
- Wet Bar
- Sound System
- Built-In Features
- Crown Molding
- Ceiling Fan
- Recessed Lighting
- Chandelier
- Brick Fireplace
- Gas Fireplace
- Insulated Windows
- Double Hung Windows
- French Doors
- Panel Doors
- Entryway
- Great Room
- Family Room
- Formal Dining Room
- Home Office
- Storage
- Views of Woods
- Storage In Attic
Kitchen
- Eat-In Kitchen
- Butlers Pantry
- Electric Range
- <<microwave>>
- Dishwasher
- Stainless Steel Appliances
- Granite Countertops
- Solid Wood Cabinet
- Disposal
Flooring
- Wood
- Carpet
- Luxury Vinyl Tile
Bedrooms and Bathrooms
- 3 Bedrooms
- Primary Bedroom on Main
- En-Suite Primary Bedroom
- Walk-In Closet
- Dual Vanity Sinks in Primary Bathroom
- Soaking Tub in Primary Bathroom
- Primary Bathroom Bathtub Only
- Soaking Tub
- Primary Bathroom includes a Walk-In Shower
Laundry
- Laundry Room
- Laundry on main level
Finished Basement
- Basement Fills Entire Space Under The House
- Finished Basement Bathroom
- Stubbed For A Bathroom
- Basement Storage
Outdoor Features
- In Ground Pool
- Enclosed patio or porch
Schools
- Ockerman Elementary School
- Ockerman Middle School
- Boone County High School
Utilities
- Forced Air Heating and Cooling System
- Heating System Uses Natural Gas
Community Details
- No Home Owners Association
Listing and Financial Details
- Assessor Parcel Number 062.00-10-138.00
Ownership History
Purchase Details
Home Financials for this Owner
Home Financials are based on the most recent Mortgage that was taken out on this home.Purchase Details
Home Financials for this Owner
Home Financials are based on the most recent Mortgage that was taken out on this home.Purchase Details
Home Financials for this Owner
Home Financials are based on the most recent Mortgage that was taken out on this home.Similar Homes in the area
Home Values in the Area
Average Home Value in this Area
Purchase History
| Date | Type | Sale Price | Title Company |
|---|---|---|---|
| Warranty Deed | $380,000 | Millennial Title | |
| Special Warranty Deed | $190,000 | Priority National Title Svcs | |
| Warranty Deed | $250,000 | Advanced Land Title Agency |
Mortgage History
| Date | Status | Loan Amount | Loan Type |
|---|---|---|---|
| Open | $373,117 | FHA | |
| Previous Owner | $200,000 | New Conventional | |
| Previous Owner | $186,558 | FHA | |
| Previous Owner | $20,000 | Credit Line Revolving | |
| Previous Owner | $45,000 | Credit Line Revolving | |
| Previous Owner | $200,000 | New Conventional | |
| Previous Owner | $35,000 | New Conventional | |
| Previous Owner | $200,000 | New Conventional |
Property History
| Date | Event | Price | Change | Sq Ft Price |
|---|---|---|---|---|
| 10/20/2023 10/20/23 | Sold | $380,000 | +1.3% | $156 / Sq Ft |
| 09/24/2023 09/24/23 | Pending | -- | -- | -- |
| 09/21/2023 09/21/23 | For Sale | $375,000 | -- | $154 / Sq Ft |
Tax History Compared to Growth
Tax History
| Year | Tax Paid | Tax Assessment Tax Assessment Total Assessment is a certain percentage of the fair market value that is determined by local assessors to be the total taxable value of land and additions on the property. | Land | Improvement |
|---|---|---|---|---|
| 2024 | $3,508 | $380,000 | $35,000 | $345,000 |
| 2023 | $2,645 | $280,500 | $30,000 | $250,500 |
| 2022 | $2,658 | $280,500 | $30,000 | $250,500 |
| 2021 | $2,986 | $243,400 | $25,000 | $218,400 |
| 2020 | $2,361 | $243,400 | $25,000 | $218,400 |
| 2019 | $2,381 | $243,400 | $25,000 | $218,400 |
| 2018 | $2,237 | $225,000 | $35,000 | $190,000 |
| 2017 | $2,178 | $225,000 | $35,000 | $190,000 |
| 2015 | $2,160 | $225,000 | $35,000 | $190,000 |
| 2013 | -- | $225,000 | $35,000 | $190,000 |
Agents Affiliated with this Home
-
Janell Stuckwisch

Seller's Agent in 2023
Janell Stuckwisch
eXp Realty, LLC
(859) 992-1602
24 in this area
281 Total Sales
-
Diana Pfaff

Buyer's Agent in 2023
Diana Pfaff
Coldwell Banker Realty FM
(859) 640-1860
3 in this area
84 Total Sales
Map
Source: Northern Kentucky Multiple Listing Service
MLS Number: 617168
APN: 062.00-10-138.00
- 8104 Harms Hill Dr
- 150 Saddlebrook Ln Unit 535
- 144 Stable Gate Ln Unit 636
- 816 Horseshoe Ln
- 830 Horseshoe Ln
- 540 Tristan Ln
- 536 Tristan Ln
- 532 Tristan Ln
- 528 Tristan Ln
- 524 Tristan Ln
- 367 Cornwall Dr
- 359 Cornwall Dr
- 363 Cornwall Dr
- 325 Cornwall Dr
- 348 Cornwall Dr
- 356 Cornwall Dr
- 352 Cornwall Dr
- 344 Cornwall Dr
- 788 Grace Dr
- 775 Grace Dr
