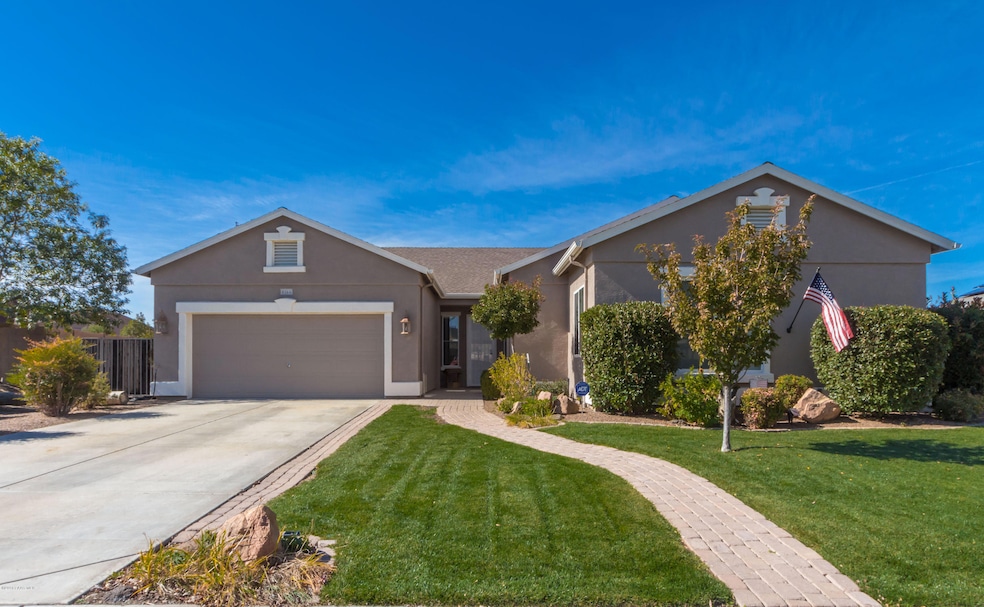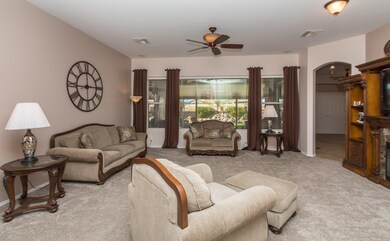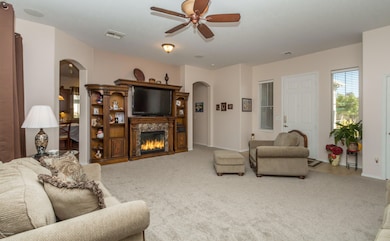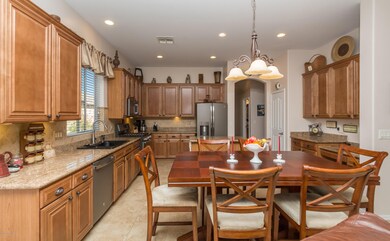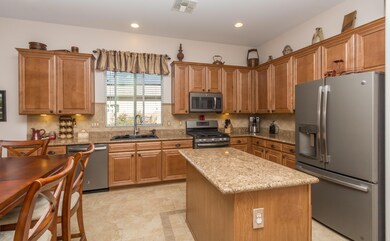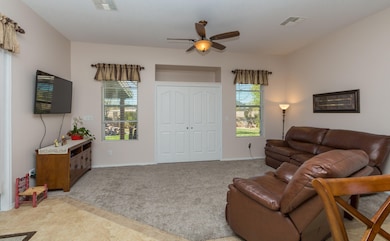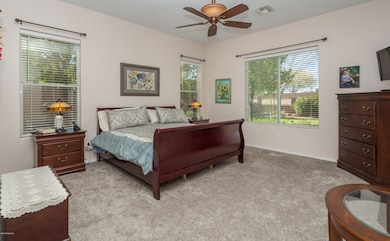
8166 N Sable Way Unit 11 Prescott Valley, AZ 86315
Pronghorn Ranch NeighborhoodHighlights
- RV Parking in Community
- Marble Countertops
- Covered patio or porch
- Contemporary Architecture
- Outdoor Water Feature
- <<doubleOvenToken>>
About This Home
As of April 2019Gorgeous ''Pronghorn Ranch'' Home, 2470 Sq.Ft. 5 Bd (w/2nd Master Suite), 3 Ba, 2 Car Garage. Large Perfectly Manicured .32 Acre View Lot. Custom Waterfall, Mature Trees, Beautiful Grass Lawn, 8'Gate for Small RV and 4'Access Gate. Granite Kitchen w/Center Island, 42'' Upper Cabinets, New Top of the Line GE Appliances, Includes Refrig. Every Room w/Lighted Ceiling Fan, High Quality Carpeting and Designer Floor Tile. Owner Suite w/Granite Counters, Two Separate Sink Cabinets, Deep Corner Tub w/Tile Surround, Huge Walk-in Closet and Glass Block Window. Other Upgrades Include, Security Screen Door, Extended Covered Patio, Paver Walkways, Dual Zoned AC/Heat, Hot Water Recirc, Instant Hot Water in Kitchen, Garage Shelving. New Ext. and Int. Paint Throughout. This Home Shows Pride of Ownership
Last Agent to Sell the Property
JOHN CHASE
Windermere RE Northern AZ Listed on: 11/09/2016
Last Buyer's Agent
Stephen Moran
Far West Realty License #SA511084000
Home Details
Home Type
- Single Family
Est. Annual Taxes
- $2,678
Year Built
- Built in 2007
Lot Details
- 0.32 Acre Lot
- Back Yard Fenced
- Level Lot
- Drip System Landscaping
- Landscaped with Trees
- Property is zoned R1L-10
HOA Fees
- $43 Monthly HOA Fees
Parking
- 2 Car Garage
- Garage Door Opener
- Driveway
Home Design
- Contemporary Architecture
- Slab Foundation
- Wood Frame Construction
- Composition Roof
- Stucco Exterior
Interior Spaces
- 2,470 Sq Ft Home
- 1-Story Property
- Ceiling height of 9 feet or more
- Ceiling Fan
- Gas Fireplace
- Double Pane Windows
- Vertical Blinds
- Drapes & Rods
- Aluminum Window Frames
- Window Screens
- Fire and Smoke Detector
- Property Views
Kitchen
- Eat-In Kitchen
- <<doubleOvenToken>>
- Gas Range
- <<microwave>>
- Kitchen Island
- Marble Countertops
- Disposal
Flooring
- Carpet
- Tile
Bedrooms and Bathrooms
- 5 Bedrooms
- Split Bedroom Floorplan
- Walk-In Closet
- 3 Full Bathrooms
- Granite Bathroom Countertops
Laundry
- Dryer
- Washer
Accessible Home Design
- Level Entry For Accessibility
Outdoor Features
- Covered patio or porch
- Outdoor Water Feature
- Shed
- Rain Gutters
Utilities
- Forced Air Zoned Heating and Cooling System
- Heating System Uses Natural Gas
- Underground Utilities
- Electricity To Lot Line
- Phone Available
- Satellite Dish
Community Details
- Association Phone (928) 776-4479
- Built by Brown
- Pronghorn Ranch Subdivision
- RV Parking in Community
Listing and Financial Details
- Assessor Parcel Number 406
Ownership History
Purchase Details
Home Financials for this Owner
Home Financials are based on the most recent Mortgage that was taken out on this home.Purchase Details
Home Financials for this Owner
Home Financials are based on the most recent Mortgage that was taken out on this home.Purchase Details
Home Financials for this Owner
Home Financials are based on the most recent Mortgage that was taken out on this home.Purchase Details
Home Financials for this Owner
Home Financials are based on the most recent Mortgage that was taken out on this home.Purchase Details
Home Financials for this Owner
Home Financials are based on the most recent Mortgage that was taken out on this home.Purchase Details
Home Financials for this Owner
Home Financials are based on the most recent Mortgage that was taken out on this home.Purchase Details
Home Financials for this Owner
Home Financials are based on the most recent Mortgage that was taken out on this home.Purchase Details
Home Financials for this Owner
Home Financials are based on the most recent Mortgage that was taken out on this home.Similar Homes in the area
Home Values in the Area
Average Home Value in this Area
Purchase History
| Date | Type | Sale Price | Title Company |
|---|---|---|---|
| Warranty Deed | $620,000 | Driggs Title Agency | |
| Warranty Deed | $620,000 | Driggs Title Agency | |
| Warranty Deed | -- | Accommodation | |
| Warranty Deed | -- | Empire West Title | |
| Interfamily Deed Transfer | -- | Driggs Title Agency Inc | |
| Warranty Deed | $380,000 | Driggs Title Agency Inc | |
| Warranty Deed | $358,500 | Yavapai Title | |
| Interfamily Deed Transfer | -- | Pioneer Title Agency Inc | |
| Warranty Deed | $260,000 | Pioneer Title Agency Inc | |
| Special Warranty Deed | $322,099 | First American Title Ins |
Mortgage History
| Date | Status | Loan Amount | Loan Type |
|---|---|---|---|
| Open | $558,000 | New Conventional | |
| Closed | $558,000 | New Conventional | |
| Previous Owner | $228,937 | FHA | |
| Previous Owner | $203,500 | FHA | |
| Previous Owner | $340,575 | New Conventional | |
| Previous Owner | $20,625 | FHA | |
| Previous Owner | $253,409 | FHA | |
| Previous Owner | $75,000 | Unknown | |
| Previous Owner | $30,000 | New Conventional |
Property History
| Date | Event | Price | Change | Sq Ft Price |
|---|---|---|---|---|
| 04/22/2019 04/22/19 | Sold | $380,000 | -5.0% | $154 / Sq Ft |
| 03/23/2019 03/23/19 | Pending | -- | -- | -- |
| 12/28/2018 12/28/18 | For Sale | $400,000 | +11.6% | $162 / Sq Ft |
| 12/29/2016 12/29/16 | Sold | $358,500 | -0.4% | $145 / Sq Ft |
| 11/29/2016 11/29/16 | Pending | -- | -- | -- |
| 11/09/2016 11/09/16 | For Sale | $360,000 | -- | $146 / Sq Ft |
Tax History Compared to Growth
Tax History
| Year | Tax Paid | Tax Assessment Tax Assessment Total Assessment is a certain percentage of the fair market value that is determined by local assessors to be the total taxable value of land and additions on the property. | Land | Improvement |
|---|---|---|---|---|
| 2026 | $3,184 | $51,528 | -- | -- |
| 2024 | $2,971 | $55,756 | -- | -- |
| 2023 | $2,971 | $46,132 | $7,144 | $38,988 |
| 2022 | $2,939 | $37,438 | $5,718 | $31,720 |
| 2021 | $3,057 | $34,482 | $5,757 | $28,725 |
| 2020 | $2,975 | $0 | $0 | $0 |
| 2019 | $3,329 | $0 | $0 | $0 |
| 2018 | $2,822 | $0 | $0 | $0 |
| 2017 | $2,780 | $0 | $0 | $0 |
| 2016 | $2,678 | $0 | $0 | $0 |
| 2015 | $2,678 | $0 | $0 | $0 |
| 2014 | $2,734 | $0 | $0 | $0 |
Agents Affiliated with this Home
-
Maria Rojas Silva

Seller's Agent in 2019
Maria Rojas Silva
Realty ONE Group Mountain Desert
(623) 986-2787
1 in this area
52 Total Sales
-
C
Seller Co-Listing Agent in 2019
Cosmos Gastelum
Realty ONE Group Mountain Desert
-
Tara Fish

Buyer's Agent in 2019
Tara Fish
Keller Williams Arizona Realty
(480) 606-8104
3 in this area
85 Total Sales
-
J
Seller's Agent in 2016
JOHN CHASE
Windermere RE Northern AZ
-
S
Buyer's Agent in 2016
Stephen Moran
Far West Realty
Map
Source: Prescott Area Association of REALTORS®
MLS Number: 999522
APN: 103-01-406
- 7866 E Mesteno Rd
- 8304 N Dry Creek Rd
- 7812 E Reindeer Way
- 7506 E Roaring Canyon Rd
- 8463 N Misty Valley Way
- 7787 E Shooting Star Trail
- 8062 N Winding Trail Unit 18
- 7604 E Sedalia Trail
- 7889 N Music Mountain Ln
- 8072 N Command Point Dr
- 7794 E Lavender Loop
- 8454 N Pepperbox Rd
- 7769 E Lavender Loop
- 7769 E Lavender Loop Unit 9
- 7476 E Raywood St
- 7438 E Green Vista
- 7876 N Siesta Sunset Ln
- 7711 N Pretty Penny Path
- 7753 N Siesta Sunset Ln
- 7812 E Rusty Spur Trail
