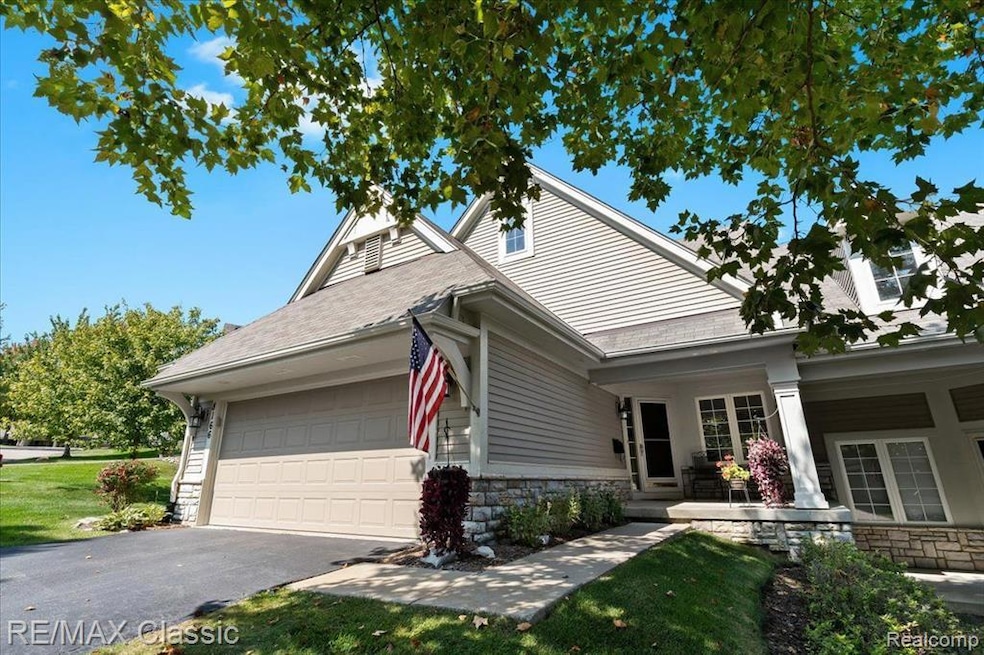
$349,000
- 2 Beds
- 2 Baths
- 1,394 Sq Ft
- 8222 Sequoia Ln
- Unit 39
- White Lake, MI
OPEN HOUSE CANCELLED FOR SUNDAY 5-25!!!! Immaculate end-unit ranch condo offering a bright, open layout and a desirable west-facing orientation for plenty of natural light. Enjoy the spacious feel of the great room with soaring cathedral ceilings and a cozy gas fireplace—perfect for relaxing or entertaining. The main floor features a luxurious primary suite with a private bath, a welcoming foyer
Dylan Tent Signature Sotheby's International Realty Nvl
