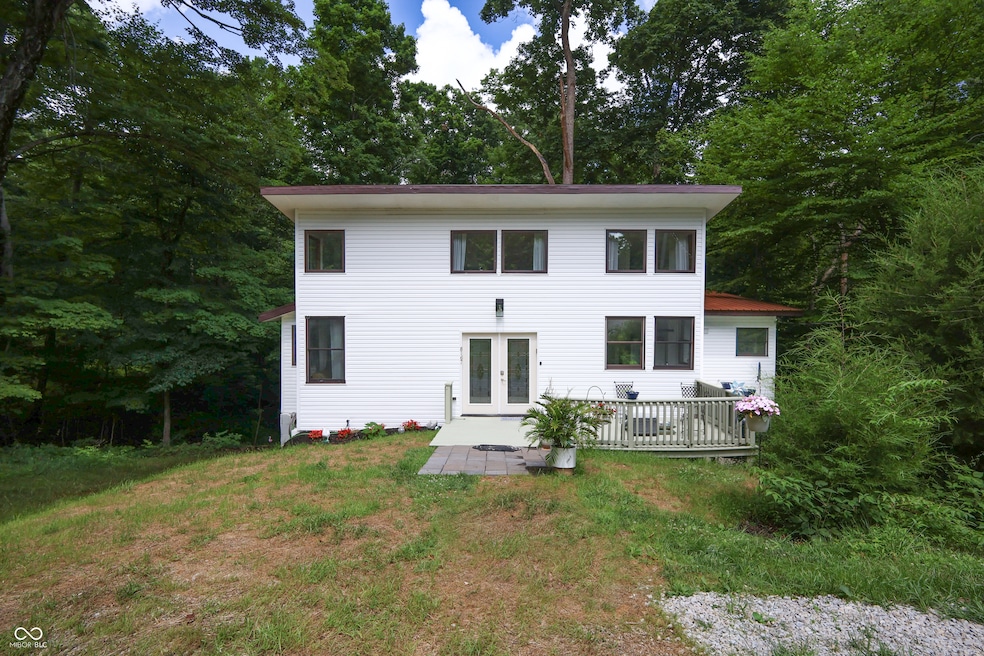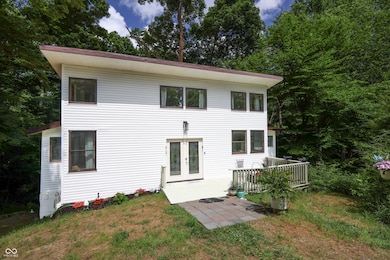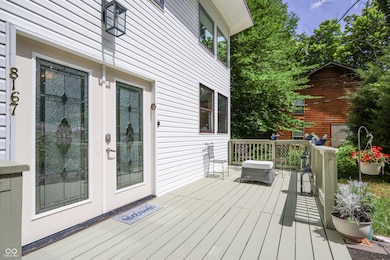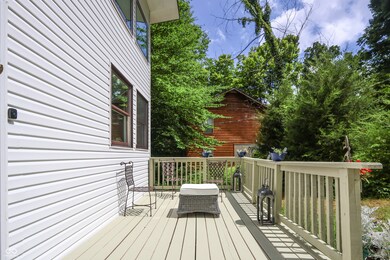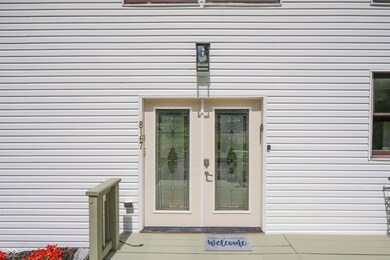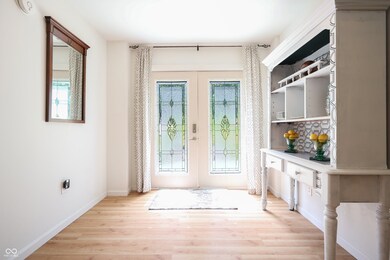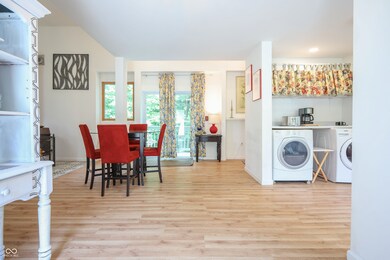8167 Center Lake Rd Nineveh, IN 46164
Estimated payment $1,733/month
Highlights
- Mature Trees
- Contemporary Architecture
- Second Story Great Room
- Wood Burning Stove
- Cathedral Ceiling
- Walk-In Closet
About This Home
Charming Lake Cottage Retreat! Perfect for weekend getaways or full-time lake living, this delightful cottage-custom built in 2022-offers peace, privacy, and all the modern comforts. Nestled on a wooded 1-acre lot just minutes from the beach. With access to both lakes for boating, fishing, and all your favorite water activities, it's the ideal escape from the hustle and bustle. The spacious Great Room features soaring ceilings, large windows, and built-in shelving, all overlooking the serene, wooded backyard. The bright, modern kitchen-complete with appliances-is centrally located near the Dining Room and Entry, making entertaining a breeze. The main-level Primary Bedroom includes a vaulted ceiling, a walk-in closet and an adorable ensuite bath. Upstairs, guests will enjoy a charming bedroom with its own walk-in closet. The basement offers potential for extra living space-just add floor to finish it off. Enjoy nature while relaxing on one of the two decks. Additional features include a new Presby septic system and fresh gravel driveway. Don't miss this move-in-ready gem in a peaceful lake setting!
Home Details
Home Type
- Single Family
Est. Annual Taxes
- $1,890
Year Built
- Built in 2022
Lot Details
- 0.94 Acre Lot
- Mature Trees
- Wooded Lot
Home Design
- Contemporary Architecture
- Block Foundation
- Wood Siding
Interior Spaces
- 2-Story Property
- Cathedral Ceiling
- Wood Burning Stove
- Second Story Great Room
- Family or Dining Combination
- Laminate Flooring
- Basement
- Basement Cellar
- Laundry closet
Kitchen
- Electric Oven
- Dishwasher
Bedrooms and Bathrooms
- 2 Bedrooms
- Walk-In Closet
- 1 Full Bathroom
Schools
- Brown County Junior High
- Brown County High School
Utilities
- Cooling System Mounted In Outer Wall Opening
Community Details
- Cordry Sweetwater Subdivision
Listing and Financial Details
- Tax Lot 430
- Assessor Parcel Number 070107400430000001
Map
Home Values in the Area
Average Home Value in this Area
Tax History
| Year | Tax Paid | Tax Assessment Tax Assessment Total Assessment is a certain percentage of the fair market value that is determined by local assessors to be the total taxable value of land and additions on the property. | Land | Improvement |
|---|---|---|---|---|
| 2024 | $1,890 | $315,400 | $44,800 | $270,600 |
| 2023 | $3,575 | $274,900 | $44,800 | $230,100 |
Property History
| Date | Event | Price | List to Sale | Price per Sq Ft | Prior Sale |
|---|---|---|---|---|---|
| 07/19/2025 07/19/25 | Price Changed | $298,800 | -5.1% | $226 / Sq Ft | |
| 07/02/2025 07/02/25 | For Sale | $314,900 | +2987.3% | $238 / Sq Ft | |
| 12/24/2013 12/24/13 | Sold | $10,200 | -39.6% | -- | View Prior Sale |
| 11/24/2013 11/24/13 | Pending | -- | -- | -- | |
| 11/13/2012 11/13/12 | For Sale | $16,900 | -- | -- |
Source: MIBOR Broker Listing Cooperative®
MLS Number: 22047834
APN: 07-01-07-400-430.000-001
- 8157 Center Lake Rd
- 6645 Buffalo Dr
- 7887 Elk Dr
- 00 Fox Ct
- X Fox Ct
- 6427 Buffalo Dr
- 6426 Badger Dr
- 7201 Birch Dr
- 7817 Center Lake Rd
- 6486 Coyote Dr
- 8612 Center Lake Rd
- 7635 Grizzly Dr
- 7701 Center Lake Rd
- 7563 Grizzly Dr
- 7200 Grouper Dr
- 6141 Flamingo Dr
- 6933 Grey Wolf Dr
- 7629 Hummingbird Dr
- 7433 Hummingbird Dr
- 7502 Lion Dr
- 460 Wells Dr Unit D
- 982 Independence Dr
- 1702 Terrace Ct
- 7042 Pinnacle Dr
- 4745 Pine Ridge Dr
- 1199 Hospital Rd
- 5670 Honey Locust Dr
- 3770 Blue Ct
- 150 S Main St
- 150 S Main St
- 150 S Main St
- 150 S Main St
- 150 S Main St
- 150 S Main St
- 150 S Main St
- 150 S Main St
- 150 S Main St
- 150 S Main St
- 150 S Main St
- 150 S Main St
