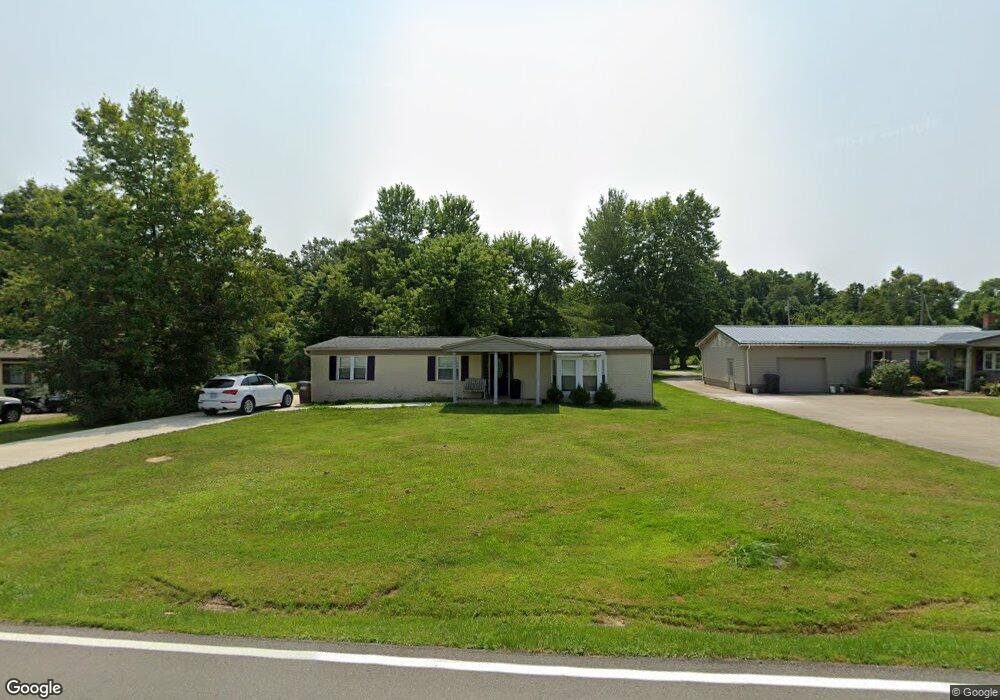8168 E Bend Rd Burlington, KY 41005
Estimated Value: $127,000 - $224,000
4
Beds
2
Baths
1,322
Sq Ft
$142/Sq Ft
Est. Value
About This Home
This home is located at 8168 E Bend Rd, Burlington, KY 41005 and is currently estimated at $188,169, approximately $142 per square foot. 8168 E Bend Rd is a home located in Boone County with nearby schools including Burlington Elementary School, Ballyshannon Middle School, and Randall K. Cooper High School.
Ownership History
Date
Name
Owned For
Owner Type
Purchase Details
Closed on
May 21, 2020
Sold by
Wolfpack Properties Llc
Bought by
Scroggins Amy
Current Estimated Value
Purchase Details
Closed on
May 12, 2016
Sold by
The Secretary Of Hsng & Urban Developmen
Bought by
Wolfpack Properties Llc
Purchase Details
Closed on
Aug 28, 2015
Sold by
Kentucky Housing Corp
Bought by
Secretary Of Housing & Urban Development
Purchase Details
Closed on
Mar 2, 2015
Sold by
Secretary Of Hsng & Urban Development
Bought by
Kentucky Housing Corp
Purchase Details
Closed on
May 23, 2014
Sold by
Black Karen and Kentucky Housing Corp
Bought by
Secretary Of Hud
Purchase Details
Closed on
Nov 4, 2010
Sold by
Gaines Jonathan N and Gaines Nicole
Bought by
Black Karen R
Home Financials for this Owner
Home Financials are based on the most recent Mortgage that was taken out on this home.
Original Mortgage
$76,963
Interest Rate
3.87%
Mortgage Type
FHA
Purchase Details
Closed on
Jan 24, 2007
Sold by
Brackett Rollan and Brackett Teri
Bought by
Gaines Jonathan N
Home Financials for this Owner
Home Financials are based on the most recent Mortgage that was taken out on this home.
Original Mortgage
$61,514
Interest Rate
6.08%
Mortgage Type
FHA
Purchase Details
Closed on
Jan 12, 1999
Sold by
Fsb Albank
Bought by
Brackett Rollan Teri
Create a Home Valuation Report for This Property
The Home Valuation Report is an in-depth analysis detailing your home's value as well as a comparison with similar homes in the area
Home Values in the Area
Average Home Value in this Area
Purchase History
| Date | Buyer | Sale Price | Title Company |
|---|---|---|---|
| Scroggins Amy | $55,000 | Northwest Ttl Fam Of Compani | |
| Wolfpack Properties Llc | $30,001 | 360 American Title | |
| Secretary Of Housing & Urban Development | -- | None Available | |
| Kentucky Housing Corp | -- | None Available | |
| Secretary Of Hud | $30,100 | None Available | |
| Black Karen R | $78,000 | Springdale Title Llc | |
| Gaines Jonathan N | $62,000 | Advanced Land Title Agency | |
| Brackett Rollan Teri | $37,000 | -- |
Source: Public Records
Mortgage History
| Date | Status | Borrower | Loan Amount |
|---|---|---|---|
| Previous Owner | Black Karen R | $76,963 | |
| Previous Owner | Gaines Jonathan N | $61,514 |
Source: Public Records
Tax History Compared to Growth
Tax History
| Year | Tax Paid | Tax Assessment Tax Assessment Total Assessment is a certain percentage of the fair market value that is determined by local assessors to be the total taxable value of land and additions on the property. | Land | Improvement |
|---|---|---|---|---|
| 2024 | $826 | $70,000 | $20,000 | $50,000 |
| 2023 | $612 | $55,000 | $15,000 | $40,000 |
| 2022 | $615 | $55,000 | $15,000 | $40,000 |
| 2021 | $691 | $55,000 | $15,000 | $40,000 |
| 2020 | $1,132 | $99,300 | $15,000 | $84,300 |
| 2019 | $896 | $78,000 | $5,000 | $73,000 |
| 2018 | $882 | $78,000 | $5,000 | $73,000 |
| 2017 | $888 | $78,000 | $5,000 | $73,000 |
| 2015 | $881 | $78,000 | $5,000 | $73,000 |
| 2013 | -- | $78,000 | $78,000 | $0 |
Source: Public Records
Map
Nearby Homes
- 8449 Locust Grove Rd
- 8069 Howe Rd
- 3357 Beech Ln
- 3336 Beech Ln
- 9230 E Bend Rd
- 6248 Browning Trail
- 4300 Dale Williamson Rd
- The Westchester Plan at Hunter's Ridge
- The Marietta Plan at Hunter's Ridge
- The Camden Plan at Hunter's Ridge
- The Bristol Plan at Hunter's Ridge
- The Avalon Plan at Hunter's Ridge
- The Bristol Plan at Ballyshannon
- 5005 Loch Dr
- The Courtney Plan at Hunter's Ridge
- The Ella Marie Plan at Ballyshannon
- The Camden Plan at Ballyshannon
- The Lancaster Plan at Ballyshannon
- The Kendall Plan at Ballyshannon
- The Verona Plan at Hunter's Ridge
