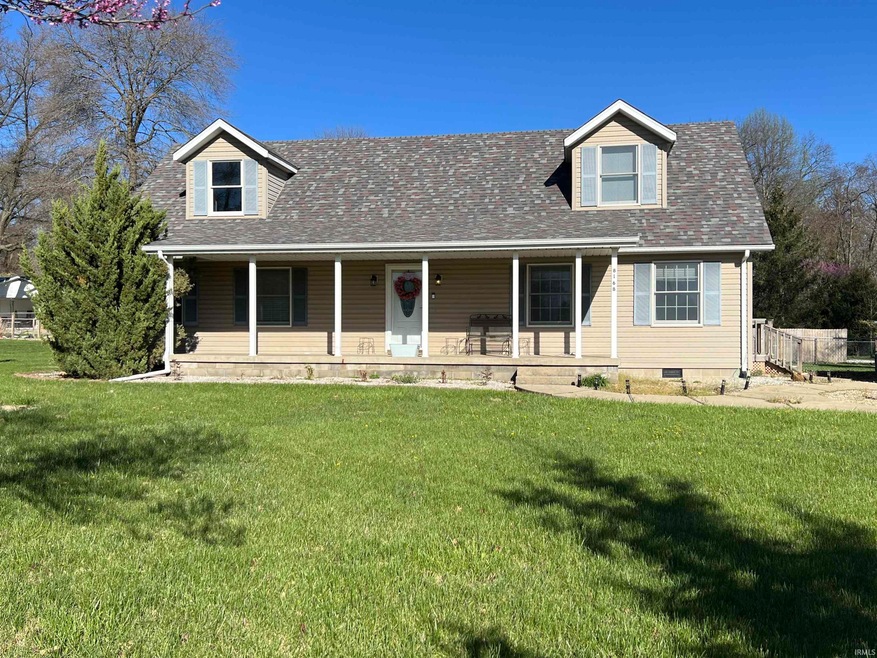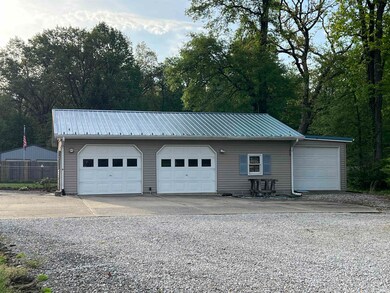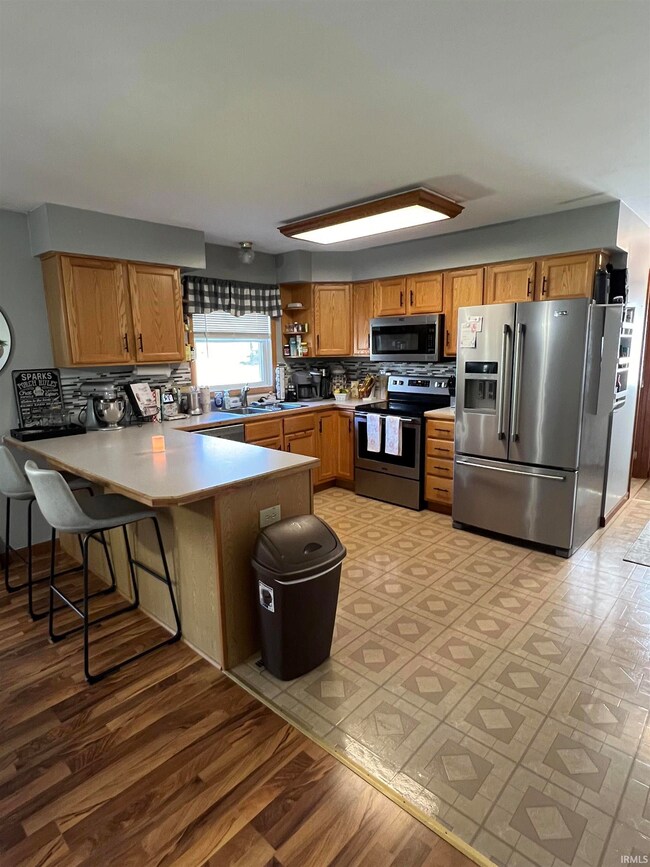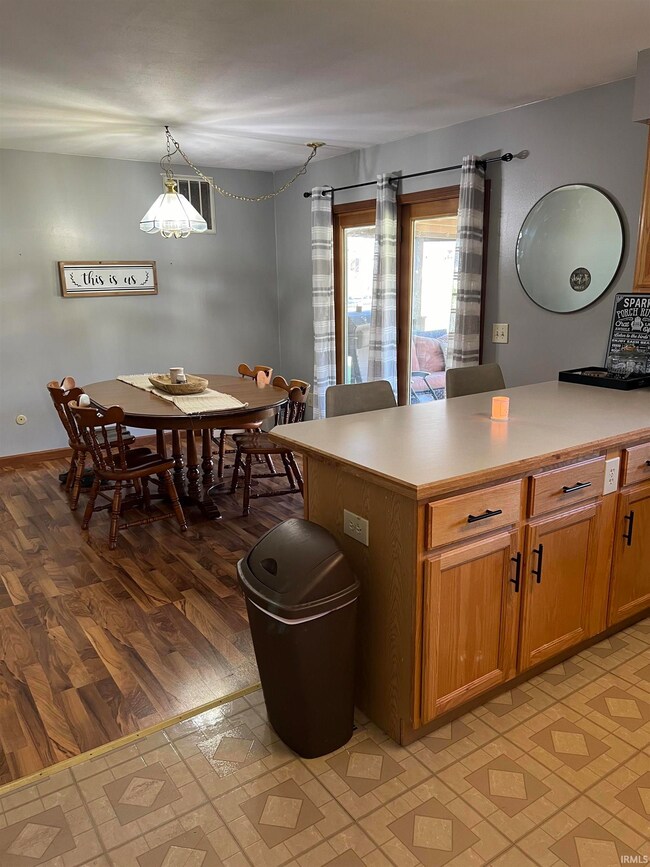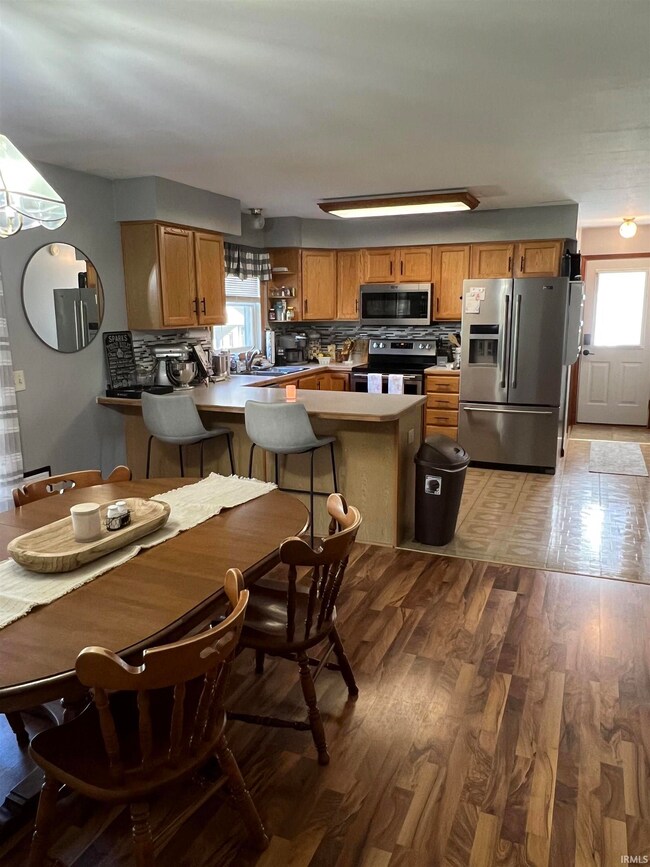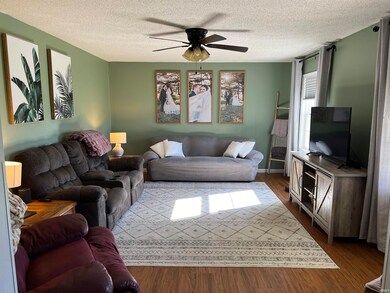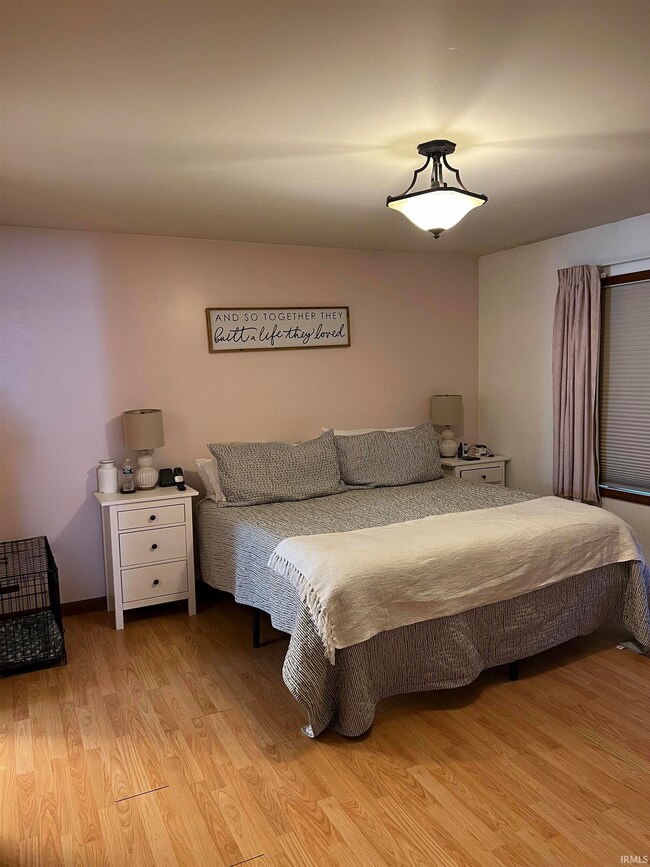
8168 E Cemetery Rd Dugger, IN 47848
Highlights
- Cape Cod Architecture
- Utility Room in Garage
- Double Pane Windows
- Covered patio or porch
- 3 Car Detached Garage
- Covered Deck
About This Home
As of October 2024Looking for a home that has a little more space? This 4 bedroom 2.5 bath home just may be perfect for you! When you walk in, you are greeted by tall ceilings and an open staircase. Off the foyer is a large living room with streams of beautiful, natural light from the windows. The kitchen includes bar seating as well as space for a dining room table. Main level primary suite includes a walk-in closet and bathroom with a garden tub and shower. Outdoors is a cozy covered porch and a fenced in backyard your pets will love! Also, no one can forget the oversized 3 car garage. The garage has utilities ran to it and would be perfect for a workshop set up. Home is owned by real estate broker.
Last Agent to Sell the Property
Key Associates of Linton Brokerage Phone: 812-847-2323 Listed on: 05/03/2024
Home Details
Home Type
- Single Family
Est. Annual Taxes
- $970
Year Built
- Built in 1996
Lot Details
- 0.4 Acre Lot
- Aluminum or Metal Fence
- Level Lot
Parking
- 3 Car Detached Garage
- Gravel Driveway
Home Design
- Cape Cod Architecture
- Shingle Roof
- Vinyl Construction Material
Interior Spaces
- 2,660 Sq Ft Home
- 1.5-Story Property
- Double Pane Windows
- Utility Room in Garage
- Electric Oven or Range
Flooring
- Carpet
- Laminate
- Vinyl
Bedrooms and Bathrooms
- 4 Bedrooms
Laundry
- Laundry on main level
- Washer and Electric Dryer Hookup
Basement
- Block Basement Construction
- Crawl Space
Outdoor Features
- Covered Deck
- Covered patio or porch
Location
- Suburban Location
Schools
- Dugger Elementary And Middle School
- Dugger High School
Utilities
- Central Air
- Heat Pump System
- Baseboard Heating
- Septic System
Listing and Financial Details
- Assessor Parcel Number 77-09-12-000-015.001-001
Ownership History
Purchase Details
Home Financials for this Owner
Home Financials are based on the most recent Mortgage that was taken out on this home.Purchase Details
Home Financials for this Owner
Home Financials are based on the most recent Mortgage that was taken out on this home.Purchase Details
Purchase Details
Similar Homes in Dugger, IN
Home Values in the Area
Average Home Value in this Area
Purchase History
| Date | Type | Sale Price | Title Company |
|---|---|---|---|
| Warranty Deed | $230,000 | None Listed On Document | |
| Warranty Deed | $150,000 | Followell Douglas S | |
| Warranty Deed | -- | None Available | |
| Warranty Deed | -- | None Available |
Mortgage History
| Date | Status | Loan Amount | Loan Type |
|---|---|---|---|
| Open | $218,500 | New Conventional | |
| Previous Owner | $147,283 | FHA |
Property History
| Date | Event | Price | Change | Sq Ft Price |
|---|---|---|---|---|
| 10/31/2024 10/31/24 | Sold | $230,000 | -2.1% | $86 / Sq Ft |
| 09/30/2024 09/30/24 | Pending | -- | -- | -- |
| 09/04/2024 09/04/24 | Price Changed | $235,000 | -6.0% | $88 / Sq Ft |
| 07/28/2024 07/28/24 | Price Changed | $250,000 | -7.4% | $94 / Sq Ft |
| 07/02/2024 07/02/24 | Price Changed | $270,000 | -3.5% | $102 / Sq Ft |
| 05/03/2024 05/03/24 | For Sale | $279,900 | -- | $105 / Sq Ft |
Tax History Compared to Growth
Tax History
| Year | Tax Paid | Tax Assessment Tax Assessment Total Assessment is a certain percentage of the fair market value that is determined by local assessors to be the total taxable value of land and additions on the property. | Land | Improvement |
|---|---|---|---|---|
| 2024 | $970 | $120,400 | $6,900 | $113,500 |
| 2023 | $970 | $121,900 | $6,900 | $115,000 |
| 2022 | $827 | $112,100 | $6,900 | $105,200 |
| 2021 | $775 | $104,900 | $7,900 | $97,000 |
| 2020 | $736 | $96,700 | $7,900 | $88,800 |
| 2019 | $341 | $95,100 | $7,900 | $87,200 |
| 2018 | $333 | $95,100 | $7,900 | $87,200 |
| 2017 | $315 | $95,000 | $7,900 | $87,100 |
| 2016 | $318 | $96,800 | $7,900 | $88,900 |
| 2014 | $469 | $90,400 | $7,900 | $82,500 |
| 2013 | $577 | $98,400 | $7,900 | $90,500 |
Agents Affiliated with this Home
-
Audrey Sparks
A
Seller's Agent in 2024
Audrey Sparks
Key Associates of Linton
(812) 798-9643
5 Total Sales
-
Mercedes Shafford

Buyer's Agent in 2024
Mercedes Shafford
Dyar Real Estate Inc
(812) 798-4681
119 Total Sales
Map
Source: Indiana Regional MLS
MLS Number: 202415439
APN: 77-09-12-000-015.001-001
- St Rd 159
- 285 Acres Indiana 159
- 7848 E State St
- Tract# 12 E County Road 175 S
- 7775 Church St
- 5 Acres E County Rd 175
- E Co Rd 175 S
- 8472 E Monroe St
- 7645 E Monroe St
- Co Rd 175
- 2959 N 1550 W
- 760 E 300 Rd S
- 6018 E Co Road 200 S
- 3638 N 1500 W
- 615 Cass Washington St
- 3330 N 1425 W
- 615 N Cass Washington St
- 5479 E County Road 200 S
- 13971 W 150 N
- 000 Westview Dr
