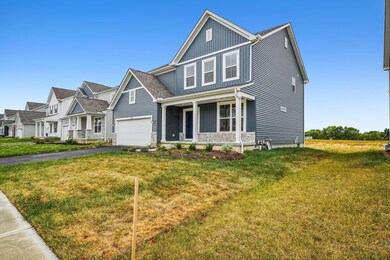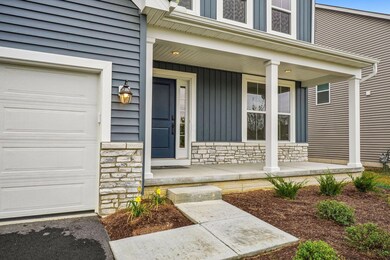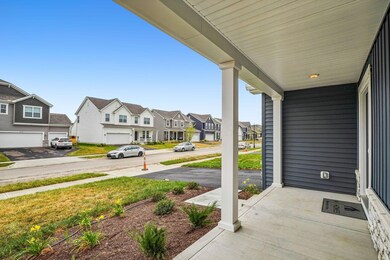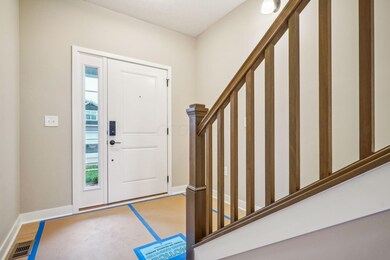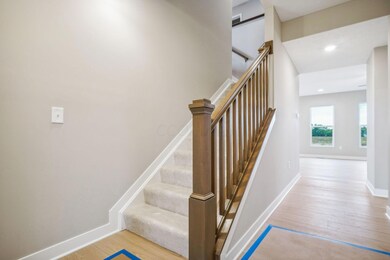
8169 Rhoderick Cir Reynoldsburg, OH 43068
Highlights
- New Construction
- 2 Car Attached Garage
- Ceramic Tile Flooring
- Loft
- Park
- Forced Air Heating and Cooling System
About This Home
As of November 2024Welcome to this stunning 4-bedroom, 3-bathroom home in Reynoldsburg! Situated on a peaceful street, this 2-story home spans 2,473 square feet, providing ample space for comfortable living. You will absolutely love the first-floor guest suite and full bath! The property features an open floorplan that effortlessly combines style and functionality. The heart of this home is the well-appointed kitchen, complete with a spacious island, ample cabinetry, and stainless steel appliances. Heading upstairs, you'll find 3 bedrooms, 2 full bathrooms—complete with double sink vanities—the laundry room, and a spacious loft! Whether you need a home office, guest room, or a playroom, this property provides versatility to your liking. Lastly, the full basement provides endless customization opportunities!
Last Agent to Sell the Property
New Advantage, LTD License #2012000878 Listed on: 06/21/2024
Home Details
Home Type
- Single Family
Est. Annual Taxes
- $2,808
Year Built
- Built in 2024 | New Construction
HOA Fees
- $33 Monthly HOA Fees
Parking
- 2 Car Attached Garage
Home Design
- Vinyl Siding
- Stone Exterior Construction
Interior Spaces
- 2,473 Sq Ft Home
- 2-Story Property
- Insulated Windows
- Family Room
- Loft
- Laundry on upper level
- Basement
Kitchen
- Gas Range
- Microwave
- Dishwasher
Flooring
- Carpet
- Ceramic Tile
- Vinyl
Bedrooms and Bathrooms
Additional Features
- 7,405 Sq Ft Lot
- Forced Air Heating and Cooling System
Listing and Financial Details
- Home warranty included in the sale of the property
- Assessor Parcel Number 060-009601
Community Details
Overview
- Association Phone (614) 766-6500
- Rpm HOA
Recreation
- Park
- Bike Trail
Ownership History
Purchase Details
Home Financials for this Owner
Home Financials are based on the most recent Mortgage that was taken out on this home.Similar Homes in the area
Home Values in the Area
Average Home Value in this Area
Purchase History
| Date | Type | Sale Price | Title Company |
|---|---|---|---|
| Warranty Deed | $494,500 | M/I Title Llc |
Mortgage History
| Date | Status | Loan Amount | Loan Type |
|---|---|---|---|
| Open | $378,967 | FHA |
Property History
| Date | Event | Price | Change | Sq Ft Price |
|---|---|---|---|---|
| 11/21/2024 11/21/24 | Sold | $494,450 | 0.0% | $200 / Sq Ft |
| 10/20/2024 10/20/24 | Pending | -- | -- | -- |
| 09/12/2024 09/12/24 | Price Changed | $494,540 | -1.0% | $200 / Sq Ft |
| 08/29/2024 08/29/24 | Price Changed | $499,540 | -1.6% | $202 / Sq Ft |
| 08/15/2024 08/15/24 | Price Changed | $507,540 | -1.0% | $205 / Sq Ft |
| 08/02/2024 08/02/24 | Price Changed | $512,540 | -1.0% | $207 / Sq Ft |
| 06/21/2024 06/21/24 | For Sale | $517,540 | -- | $209 / Sq Ft |
Tax History Compared to Growth
Tax History
| Year | Tax Paid | Tax Assessment Tax Assessment Total Assessment is a certain percentage of the fair market value that is determined by local assessors to be the total taxable value of land and additions on the property. | Land | Improvement |
|---|---|---|---|---|
| 2024 | $2,808 | $53,550 | $53,550 | -- |
| 2023 | $2,683 | $53,550 | $53,550 | $0 |
| 2022 | $0 | $0 | $0 | $0 |
Agents Affiliated with this Home
-
Dan Tartabini

Seller's Agent in 2024
Dan Tartabini
New Advantage, LTD
(614) 301-0242
38 in this area
1,646 Total Sales
-
Laura Radulovich

Buyer's Agent in 2024
Laura Radulovich
KW Classic Properties Realty
(502) 445-5112
3 in this area
96 Total Sales
Map
Source: Columbus and Central Ohio Regional MLS
MLS Number: 224020949
APN: 060-009601
- 8129 Rhoderick Cir
- 8086 Marilyn Rd
- 7942 Griffin Dr
- 8148 Maugham Dr
- 8088 Reynoldswood Dr
- 8177 Maugham Dr
- 519 Hazen Brook Place
- 799 Bernese Ct
- 8542 Firstgate Dr
- 7820 Oldham Dr
- 7820 Oldham Dr
- 7820 Oldham Dr
- 7820 Oldham Dr
- 7820 Oldham Dr
- 7820 Oldham Dr
- 7820 Oldham Dr
- 7820 Oldham Dr
- 7820 Oldham Dr
- 7820 Oldham Dr
- 7820 Oldham Dr

