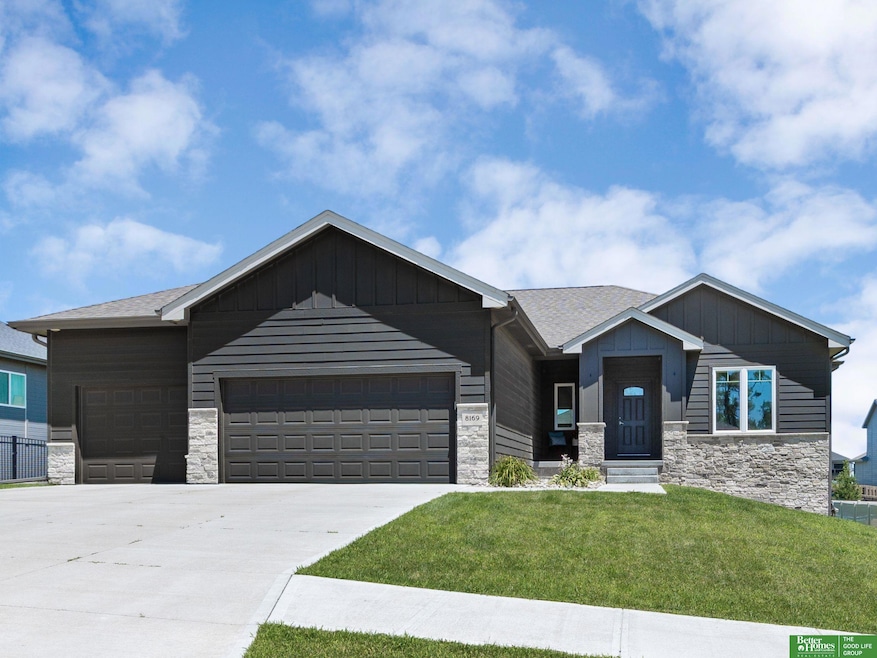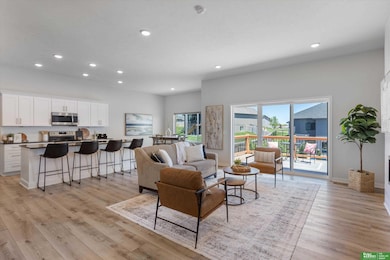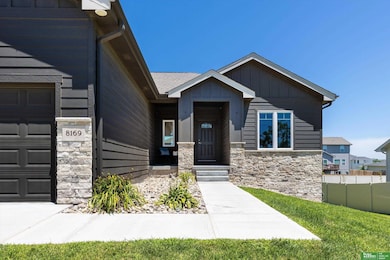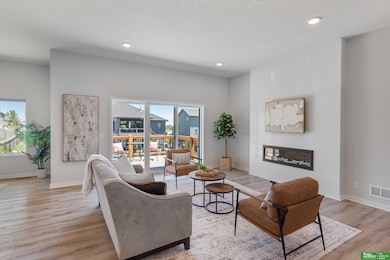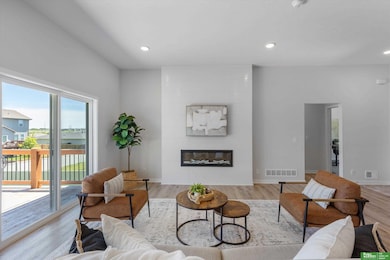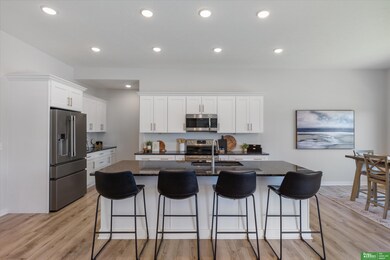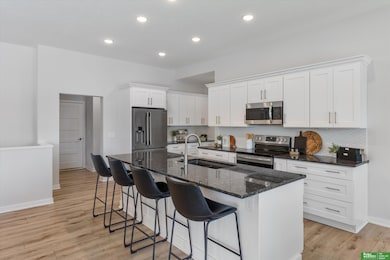8169 S 185th St Omaha, NE 68136
Southwest Omaha NeighborhoodEstimated payment $3,907/month
Highlights
- Deck
- Ranch Style House
- Walk-In Pantry
- Wheeler Elementary School Rated A-
- Cathedral Ceiling
- Porch
About This Home
OPEN HOUSE Saturday 11/22 from 12-2pm! Come fall in love with this stunning 5 bedroom, 3 bath walkout ranch in sought-after Garden Oaks! Built in 2022, this home features a spacious split-bedroom floor plan with 3 bedrooms on the main and 2 additional in the finished lower level. The bright, open-concept living area has an incredible floor-to-ceiling tiled fireplace with oversized windows and doors letting in an abundance of natural light that flows into an eat-in kitchen featuring tons of cabinets, quartz countertops, a large center island, and an incredible walk-in pantry. The primary suite is tucked away for privacy with a connected main level laundry and drop zone off the convenient 3-car garage. Downstairs enjoy a huge walk-out basement with a wet bar perfect for entertaining. You'll also find two additional bedrooms, a full bathroom and lots of storage. The huge flat yard features sprinklers and a convenient drip line for landscaping. Close to parks, schools, and shopping.
Home Details
Home Type
- Single Family
Est. Annual Taxes
- $10,893
Year Built
- Built in 2022
Lot Details
- 0.27 Acre Lot
- Lot Dimensions are 88.4 x 135
- Partially Fenced Property
- Vinyl Fence
- Wood Fence
- Aluminum or Metal Fence
- Sprinkler System
HOA Fees
- $42 Monthly HOA Fees
Parking
- 3 Car Attached Garage
- Garage Door Opener
Home Design
- Ranch Style House
- Composition Roof
- Cement Siding
- Concrete Perimeter Foundation
- Stone
Interior Spaces
- Cathedral Ceiling
- Ceiling Fan
- Electric Fireplace
- Window Treatments
- Sliding Doors
- Great Room with Fireplace
- Dining Area
Kitchen
- Walk-In Pantry
- Oven or Range
- Microwave
- Dishwasher
- Disposal
Flooring
- Wall to Wall Carpet
- Tile
- Luxury Vinyl Plank Tile
- Luxury Vinyl Tile
Bedrooms and Bathrooms
- 5 Bedrooms
- Walk-In Closet
- Primary Bathroom is a Full Bathroom
Partially Finished Basement
- Walk-Out Basement
- Sump Pump
- Basement Windows
- Basement Window Egress
Outdoor Features
- Deck
- Patio
- Porch
Schools
- Wheeler Elementary School
- Beadle Middle School
- Millard West High School
Utilities
- Humidifier
- Forced Air Heating and Cooling System
- Heating System Uses Natural Gas
Community Details
- Garden Oaks Association
- Garden Oaks Subdivision
Listing and Financial Details
- Assessor Parcel Number 011599413
Map
Home Values in the Area
Average Home Value in this Area
Tax History
| Year | Tax Paid | Tax Assessment Tax Assessment Total Assessment is a certain percentage of the fair market value that is determined by local assessors to be the total taxable value of land and additions on the property. | Land | Improvement |
|---|---|---|---|---|
| 2025 | $10,893 | $527,340 | $68,000 | $459,340 |
| 2024 | $11,910 | $517,398 | $68,000 | $449,398 |
| 2023 | $11,910 | $489,467 | $62,000 | $427,467 |
| 2022 | $3,147 | $122,580 | $57,000 | $65,580 |
| 2021 | $1,477 | $57,000 | $57,000 | $0 |
| 2020 | $1,491 | $57,000 | $57,000 | $0 |
| 2019 | $1,494 | $57,000 | $57,000 | $0 |
| 2018 | $1,519 | $57,000 | $57,000 | $0 |
| 2017 | $442 | $16,792 | $16,792 | $0 |
Property History
| Date | Event | Price | List to Sale | Price per Sq Ft | Prior Sale |
|---|---|---|---|---|---|
| 10/30/2025 10/30/25 | For Sale | $559,900 | +9.0% | $178 / Sq Ft | |
| 05/09/2022 05/09/22 | Sold | $513,700 | 0.0% | $168 / Sq Ft | View Prior Sale |
| 02/23/2022 02/23/22 | Pending | -- | -- | -- | |
| 02/23/2022 02/23/22 | For Sale | $513,700 | -- | $168 / Sq Ft |
Purchase History
| Date | Type | Sale Price | Title Company |
|---|---|---|---|
| Warranty Deed | $514,000 | Encompass Title & Escrow | |
| Warranty Deed | $133,000 | Encompass Title & Escrow |
Mortgage History
| Date | Status | Loan Amount | Loan Type |
|---|---|---|---|
| Open | $385,275 | New Conventional | |
| Previous Owner | $5,000,000 | Credit Line Revolving |
Source: Great Plains Regional MLS
MLS Number: 22531153
APN: 011599413
- 8510 S 184th Ave
- 8506 S 184th Ave
- 8515 S 184th Ave
- 8507 S 184th Ave
- 18307 Birch Ave
- 18275 Greenleaf St
- 18809 Briar St
- 18458 Portal St
- 18470 Portal St
- 18408 Cary St
- 9905 S 184th St
- 8505 S 184th Terrace
- 8502 S 184th Ave
- Harmony Plan at Windsor West
- Reagan Plan at Windsor West
- Roland Plan at Windsor West
- Hamilton Plan at Windsor West
- 18352 Cary St
- FREMONT Plan at Windsor West
- Bellhaven Plan at Windsor West
- 7822 S 184th Ave
- 18217 Cary St
- 19224 Olive Plaza
- 6720 S 191st St
- 19156 Drexel Cir
- 6601 S 194th Terrace Plaza
- 18908 T Cir
- 6710 S 165th Ave
- 16125 Greenleaf St
- 18683 Oakmont Dr
- 17801 Cypress Dr
- 6711 S 206th Plaza
- 10919 S 197th St
- 5135 S 195th Cir
- 17665 Welch Plaza
- 6249 Coventry Dr
- 10816 S 204th Avenue Cir
- 5002 S 202nd Ave
- 5575 S 206th Ct
- 20856 South Plaza
