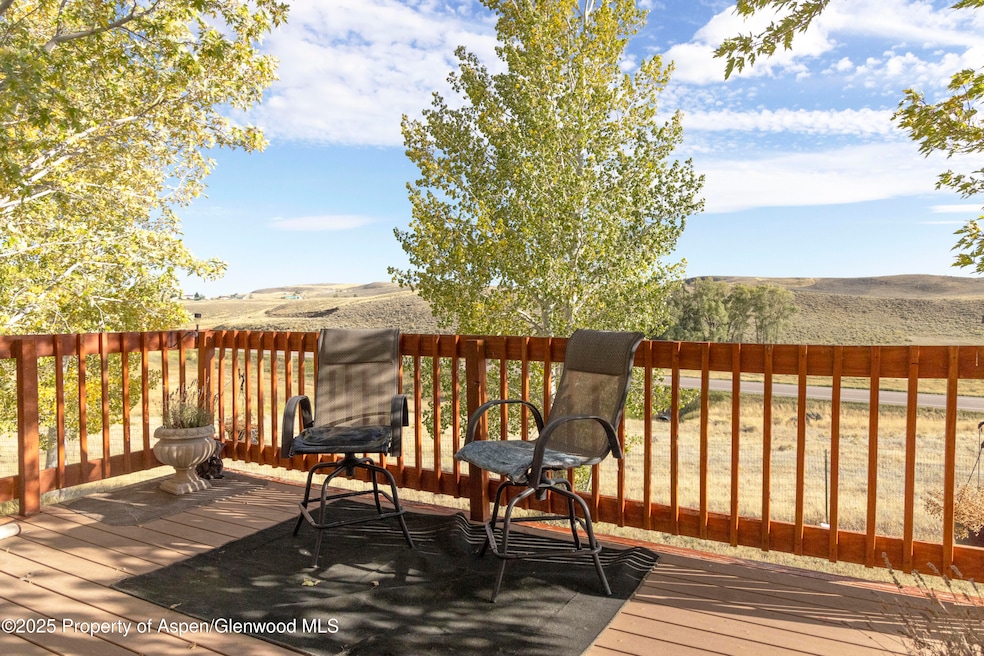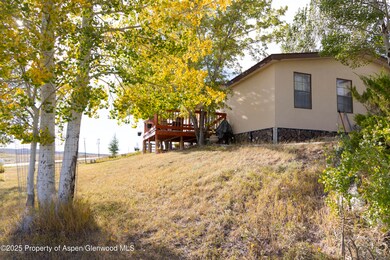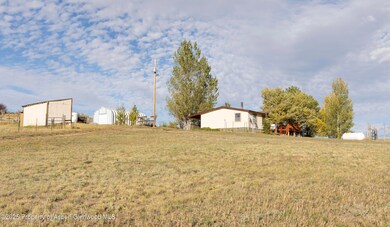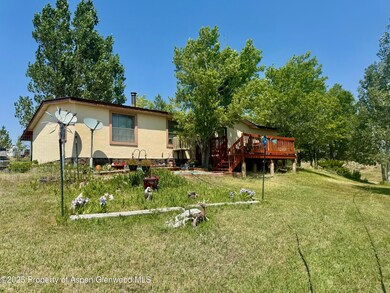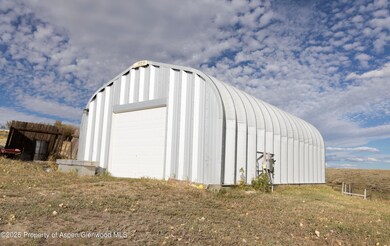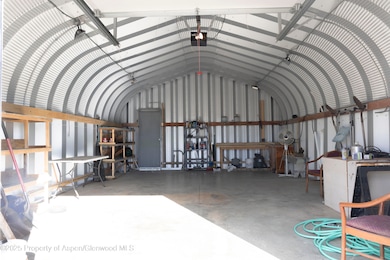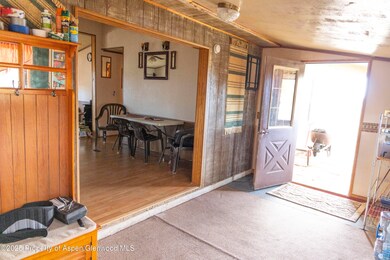Estimated payment $1,912/month
Highlights
- Horse Property
- Mud Room
- Patio
- Green Building
- No HOA
- Forced Air Heating System
About This Home
Welcome to your country retreat! This charming 3-bedroom, 2-bath home is set on just over 6 acres right off Highway 40, offering the perfect mix of comfort and rural living. Start your mornings on the peaceful front porch, shaded by mature trees and perfect for a bistro set or a relaxing evening unwind. Inside, the open-concept layout creates a warm, inviting living space with a cozy wood stove for added comfort during the winter months. A spacious mudroom offers a convenient spot to sit and remove shoes or boots, helping keep the main living spaces neat and organized. The bright sunroom provides a comfortable space to enjoy views of the backyard and established landscaping year-round. The master suite includes a private en-suite bath, while the popular split floorplan places the additional two bedrooms and second bathroom on the opposite side of the home for added privacy. A large shop on the property gives you plenty of room for storage, hobbies, or equipment. This lovely country home offers space and comfort—don't miss the opportunity to make it yours!
Listing Agent
Cornerstone Realty LTD. Brokerage Phone: (970) 824-4455 License #FA100083437 Listed on: 05/05/2025
Home Details
Home Type
- Single Family
Est. Annual Taxes
- $235
Year Built
- Built in 1986
Lot Details
- 6.67 Acre Lot
- Fenced
- Lot Has A Rolling Slope
Parking
- 4 Car Garage
Interior Spaces
- 1,904 Sq Ft Home
- 1-Story Property
- Ceiling Fan
- Mud Room
Kitchen
- Range
- Dishwasher
Bedrooms and Bathrooms
- 3 Bedrooms
- 2 Full Bathrooms
Laundry
- Dryer
- Washer
Outdoor Features
- Horse Property
- Patio
- Storage Shed
- Outbuilding
Utilities
- Forced Air Heating System
- Well
- Septic Tank
- Septic System
Additional Features
- Green Building
- Mineral Rights Excluded
Community Details
- No Home Owners Association
- Out Of Area Subdivision, Hud Floorplan
Listing and Financial Details
- HUD Owned
- Assessor Parcel Number 065533201004
Map
Home Values in the Area
Average Home Value in this Area
Tax History
| Year | Tax Paid | Tax Assessment Tax Assessment Total Assessment is a certain percentage of the fair market value that is determined by local assessors to be the total taxable value of land and additions on the property. | Land | Improvement |
|---|---|---|---|---|
| 2024 | $235 | $7,330 | $0 | $0 |
| 2023 | $235 | $7,330 | $1,490 | $5,840 |
| 2022 | $499 | $8,080 | $2,330 | $5,750 |
| 2021 | $501 | $8,310 | $2,400 | $5,910 |
| 2020 | $475 | $8,020 | $2,400 | $5,620 |
| 2019 | $469 | $8,020 | $2,400 | $5,620 |
| 2018 | $441 | $7,490 | $2,410 | $5,080 |
| 2017 | $459 | $7,490 | $2,410 | $5,080 |
| 2016 | $480 | $8,180 | $2,670 | $5,510 |
| 2015 | $578 | $8,180 | $2,670 | $5,510 |
| 2013 | $578 | $9,660 | $2,870 | $6,790 |
Property History
| Date | Event | Price | List to Sale | Price per Sq Ft |
|---|---|---|---|---|
| 08/21/2025 08/21/25 | Price Changed | $360,000 | -4.0% | $189 / Sq Ft |
| 07/10/2025 07/10/25 | Price Changed | $375,000 | -3.6% | $197 / Sq Ft |
| 05/05/2025 05/05/25 | For Sale | $389,000 | -- | $204 / Sq Ft |
Source: Aspen Glenwood MLS
MLS Number: 188033
APN: R004571
- TBD W Victory Way
- 1040 Pronghorn Rd
- 31 Ridge Dr
- TBD Knoll Ave
- 545 Knoll Ave
- 1160 Western Ave
- TBD County Road 209
- 4509 Cr 30
- 4509 County Road 30
- TBD County Road 64
- 110 Ponderosa Pass
- 100 Sage Brush Ct
- Tbd Pine Ridge Trail
- 0 Tbd County Road 30
- 3362 County Road 7
- TBD Westridge Road & W Hwy 40
- TBD Wickes Ave
- TBD County Road 30
- 3025 Doe Run Dr
- 3865 W 6th St
