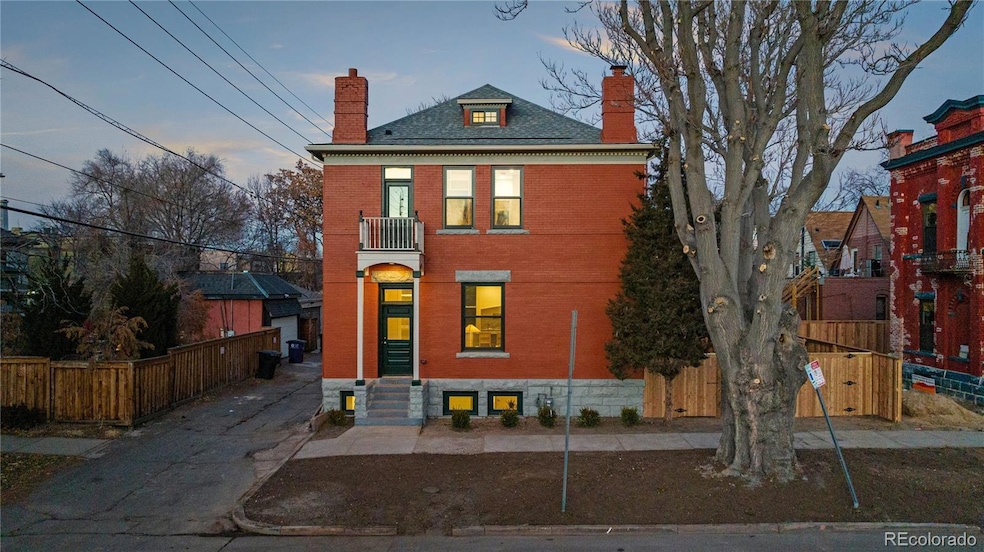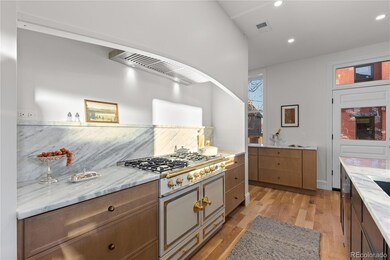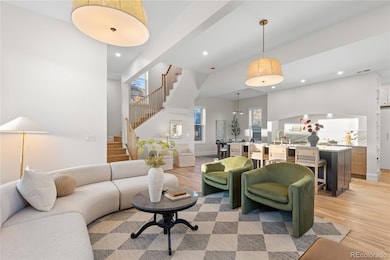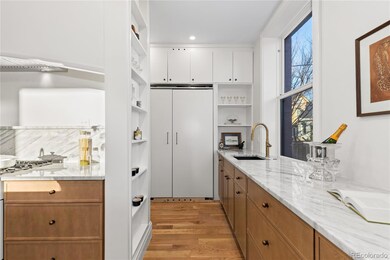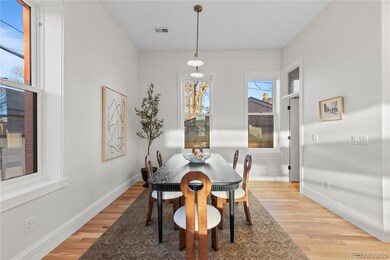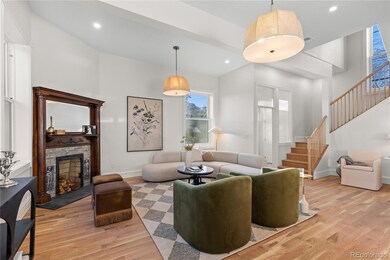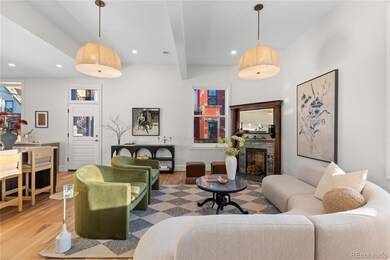817 29th St Denver, CO 80205
Curtis Park NeighborhoodHighlights
- No Units Above
- Primary Bedroom Suite
- American Four Square Architecture
- East High School Rated A
- Open Floorplan
- 3-minute walk to Mestizo-Curtis Park
About This Home
Spanning three beautifully designed floors above grade, this newly renovated 3 bedroom 3.5 bath property offers an open concept main floor with an extraordinary chef’s kitchen and an original historic fireplace. The second floor features a luxurious primary suite, laundry, and two secondary bedrooms, while the attic loft allows flexible space and its own bathroom. Additional highlights include a dog wash station and a versatile climate-controlled storage for outdoor gear in the basement. Nestled in historic Curtis Park, this home is just minutes from downtown and within a stones throw of RiNo hotspots like Barcelona Wine Bar, Denver Central Market, and Crema Coffee House. Polaris Elementary (rated 10/10) is less than a mile away, and public transportation is right around the corner. Featured in Denver's own publication, 5280!
Listing Agent
Berkshire Hathaway Home Services, Rocky Mountain Realtors Brokerage Email: jessicajburke@gmail.com,650-353-6066 License #100096551 Listed on: 11/24/2025

Home Details
Home Type
- Single Family
Year Built
- Built in 1894
Lot Details
- 2,614 Sq Ft Lot
- South Facing Home
- Property is Fully Fenced
- Private Yard
Parking
- 2 Parking Spaces
Home Design
- American Four Square Architecture
Interior Spaces
- 2,822 Sq Ft Home
- 3-Story Property
- Open Floorplan
- Furnished or left unfurnished upon request
- Built-In Features
- High Ceiling
- 1 Fireplace
- Mud Room
- Entrance Foyer
- Living Room
- Dining Room
- Loft
- Bonus Room
- Basement
Kitchen
- Oven
- Cooktop with Range Hood
- Dishwasher
- Kitchen Island
- Disposal
Flooring
- Wood
- Carpet
Bedrooms and Bathrooms
- 3 Bedrooms
- Primary Bedroom Suite
- Jack-and-Jill Bathroom
Laundry
- Laundry Room
- Dryer
- Washer
Schools
- Wyatt Elementary School
- Bruce Randolph Middle School
- East High School
Additional Features
- Balcony
- Forced Air Heating and Cooling System
Listing and Financial Details
- Security Deposit $6,000
- Property Available on 1/15/26
- Exclusions: Staging Items
- The owner pays for exterior maintenance, taxes, trash collection, water
- Month-to-Month Lease Term
- $50 Application Fee
Community Details
Overview
- Curtis Park Subdivision
Pet Policy
- Limit on the number of pets
- Pet Size Limit
Map
Source: REcolorado®
MLS Number: 6765857
- 2825 Stout St
- 801 29th St Unit 817
- 2880 Curtis St
- 709 27th St
- 2721 Curtis St
- 3012 Champa St
- 3032 Champa St
- 3022 Champa St
- 2711 Welton St Unit 201
- 3009 California St
- 2909 Glenarm Place
- 3033 Welton St
- 500 30th St Unit 6
- 500 30th St Unit 4
- 3053 Curtis St
- 2801 Lawrence St
- 2524 Champa St Unit 4
- 2535 California St
- 2707 N Downing St
- 2900 N Downing St Unit 201
- 651 29th St
- 2712 Stout St Unit B
- 407-422 29th Ave
- 3101 Arapahoe St
- 2600 Lawrence St
- 2600 Welton St
- 1029 32nd St
- 2600 Lawrence St Unit FL2-ID1514A
- 2600 Lawrence St Unit FL1-ID569A
- 2600 Lawrence St Unit FL3-ID1193A
- 2600 Lawrence St Unit FL1-ID500A
- 2600 Lawrence St Unit FL2-ID1972A
- 2600 Lawrence St Unit FL3-ID1642A
- 2600 Lawrence St Unit FL3-ID492A
- 2600 Lawrence St Unit FL2-ID1915A
- 2560 Welton St
- 2755 Lafayette St
- 1065 25th St Unit A
- 2550 Lawrence St
- 2749 Walnut St
