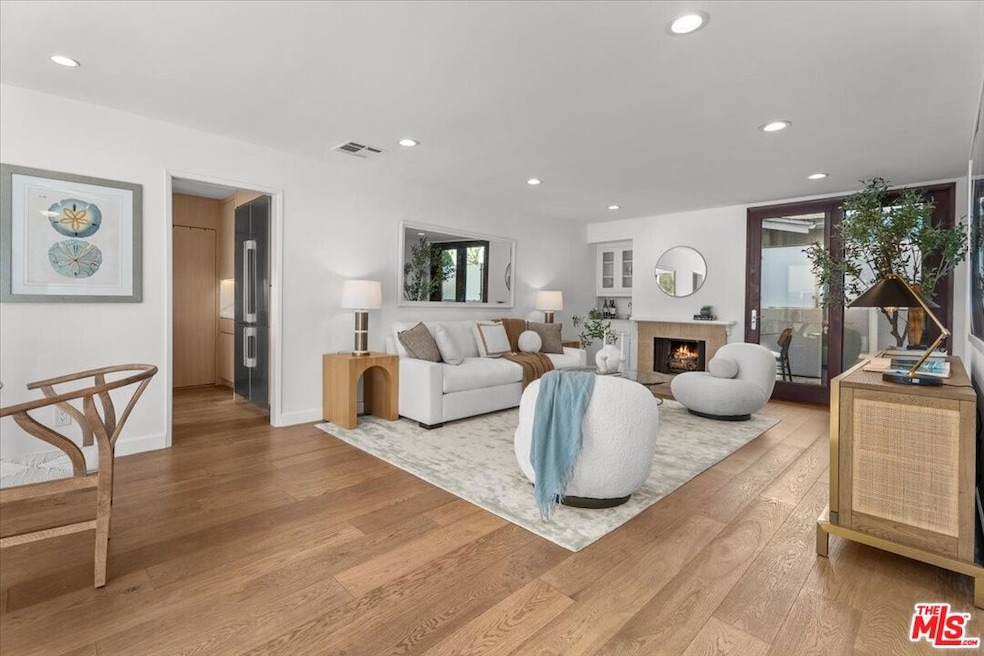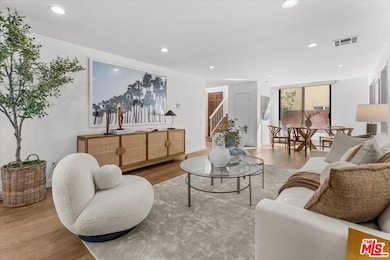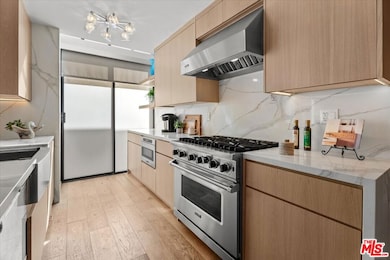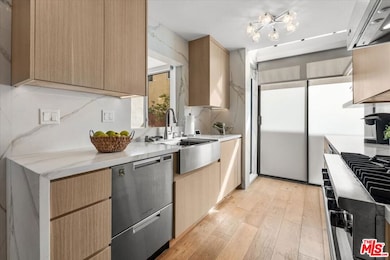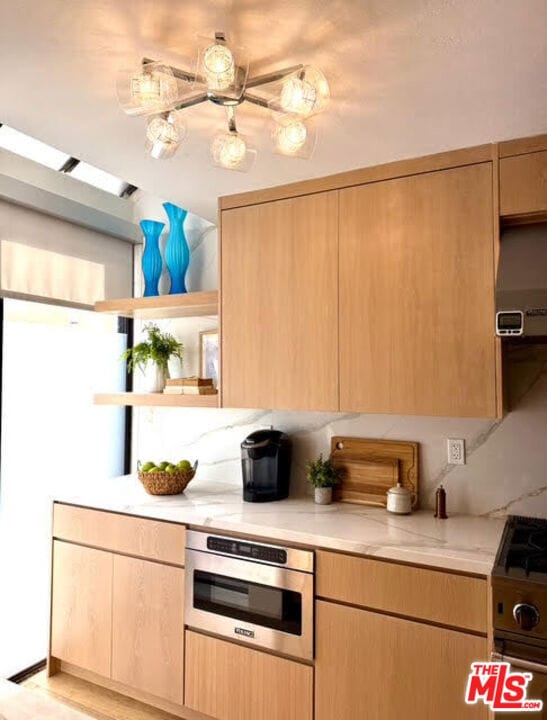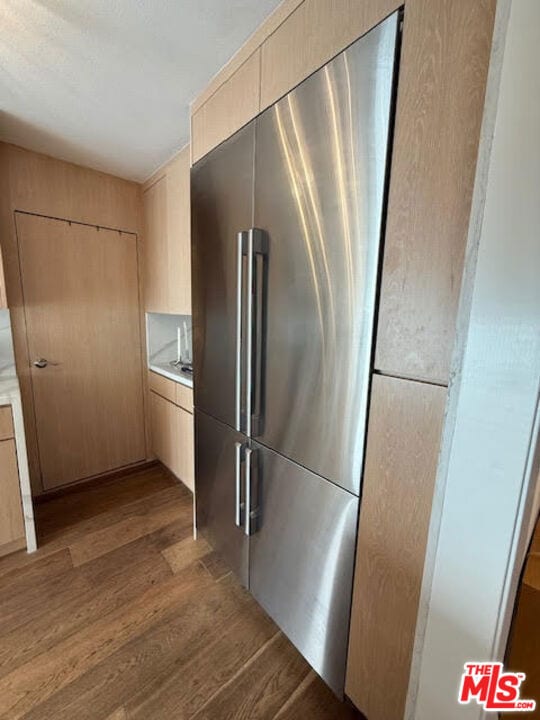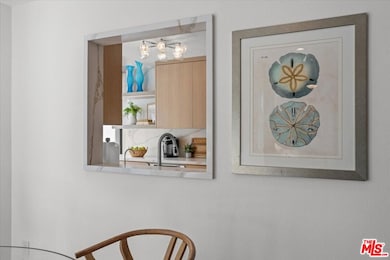817 5th St Unit B Santa Monica, CA 90403
Wilshire Montana NeighborhoodEstimated payment $12,156/month
Highlights
- Gated Community
- Fireplace in Primary Bedroom
- Breakfast Area or Nook
- Roosevelt Elementary School Rated A+
- Wood Flooring
- Elevator
About This Home
LOCATION, LOCATION, LOCATION! Prime Santa Monica Townhouse, Located just a few blocks from the Beach, just south of Montana Avenue. This sumptuous updated 3 Bedroom, 3 Bath Townhouse illuminates with Natural light coming from all direction. The Large Galley Kitchen has been updated with Strikingly Beautiful Quartz counter tops, Fisher & Paykel Dishwasher and Viking Appliances, Top of The Line Custom White Oak (Inside and Out) Cabinetry, state of the art water filtration system, BEY glass rinser, Moen smart faucet, remote under cabinet lighting and Large Stainless Steel farmhouse work station sink are beyond impressive. The inviting living room and dining area are also extremely welcoming with center fireplace, wet bar and oversized outdoor private patio for socializing, reading or dining al fresco. The Large Primary suite, with fireplace is an oasis of serenity, calm, privacy and an abundance of natural light and Large Closets! The additional bedroom en-suites are both light and bright. Private two car direct access garage with extra large storage and laundry area make this townhouse the ideal home by the beach. Perfectly situated moments away from Montana Avenue which offers a curated selection of upscale boutiques, unique shops and upscale markets providing a more relaxed coastal shopping experience.
Townhouse Details
Home Type
- Townhome
Est. Annual Taxes
- $18,820
Year Built
- Built in 1981 | Remodeled
Lot Details
- 7,482 Sq Ft Lot
- Gated Home
HOA Fees
- $950 Monthly HOA Fees
Parking
- 2 Car Attached Garage
Home Design
- Split Level Home
- Entry on the 1st floor
Interior Spaces
- 1,664 Sq Ft Home
- 3-Story Property
- Bar
- Living Room with Fireplace
- 2 Fireplaces
- Dining Area
- Security System Leased
- Property Views
Kitchen
- Breakfast Area or Nook
- Breakfast Bar
- Oven or Range
- Microwave
- Freezer
- Dishwasher
- Disposal
Flooring
- Wood
- Tile
Bedrooms and Bathrooms
- 3 Bedrooms
- Fireplace in Primary Bedroom
- 3 Full Bathrooms
Laundry
- Laundry in Garage
- Dryer
- Washer
Additional Features
- Enclosed Patio or Porch
- Central Heating and Cooling System
Listing and Financial Details
- Assessor Parcel Number 4292-009-097
Community Details
Overview
- 6 Units
Amenities
- Elevator
Pet Policy
- Call for details about the types of pets allowed
Security
- Gated Community
- Fire and Smoke Detector
Map
Home Values in the Area
Average Home Value in this Area
Tax History
| Year | Tax Paid | Tax Assessment Tax Assessment Total Assessment is a certain percentage of the fair market value that is determined by local assessors to be the total taxable value of land and additions on the property. | Land | Improvement |
|---|---|---|---|---|
| 2025 | $18,820 | $1,601,400 | $960,840 | $640,560 |
| 2024 | $18,820 | $1,570,000 | $942,000 | $628,000 |
| 2023 | $5,377 | $409,964 | $130,792 | $279,172 |
| 2022 | $5,294 | $401,927 | $128,228 | $273,699 |
| 2021 | $5,136 | $394,047 | $125,714 | $268,333 |
| 2019 | $5,038 | $382,361 | $121,986 | $260,375 |
| 2018 | $4,746 | $374,865 | $119,595 | $255,270 |
| 2016 | $4,163 | $360,309 | $114,951 | $245,358 |
| 2015 | $4,109 | $354,898 | $113,225 | $241,673 |
| 2014 | $4,056 | $347,947 | $111,008 | $236,939 |
Property History
| Date | Event | Price | List to Sale | Price per Sq Ft | Prior Sale |
|---|---|---|---|---|---|
| 11/21/2025 11/21/25 | For Sale | $1,825,000 | +16.2% | $1,097 / Sq Ft | |
| 12/08/2023 12/08/23 | Sold | $1,570,000 | -1.8% | $944 / Sq Ft | View Prior Sale |
| 11/07/2023 11/07/23 | Pending | -- | -- | -- | |
| 10/30/2023 10/30/23 | For Sale | $1,599,000 | 0.0% | $961 / Sq Ft | |
| 11/28/2018 11/28/18 | Rented | $5,950 | 0.0% | -- | |
| 11/06/2018 11/06/18 | For Rent | $5,950 | +4.4% | -- | |
| 05/01/2017 05/01/17 | Rented | $5,700 | -5.0% | -- | |
| 04/26/2017 04/26/17 | Under Contract | -- | -- | -- | |
| 02/20/2017 02/20/17 | Price Changed | $6,000 | -7.7% | $4 / Sq Ft | |
| 01/10/2017 01/10/17 | For Rent | $6,500 | -- | -- |
Purchase History
| Date | Type | Sale Price | Title Company |
|---|---|---|---|
| Grant Deed | $1,570,000 | Fidelity National Title |
Mortgage History
| Date | Status | Loan Amount | Loan Type |
|---|---|---|---|
| Open | $800,000 | New Conventional |
Source: The MLS
MLS Number: 25621161
APN: 4292-009-097
- 823 5th St
- 828 5th St Unit 5
- 521 Montana Ave Unit 305
- 522 - 532 Idaho Ave
- 844 7th St Unit 1
- 908 6th St Unit 5
- 912 6th St Unit 8
- 911 7th St Unit D
- 802 3rd St Unit B
- 954 5th St
- 956 5th St Unit C
- 844 3rd St Unit 5
- 837 Lincoln Blvd Unit 6
- 125 Montana Ave Unit 404
- 1018 4th St Unit 203
- 424 Marguerita Ave
- 1015 3rd St
- 801 Ocean Ave Unit 305
- 801 Ocean Ave Unit 206
- 227 Alta Ave
- 833 5th St
- 818 6th St Unit 301
- 818 6th St Unit 102
- 839 5th St Unit B
- 828 5th St Unit 2
- 811 4th St
- 602 Montana Ave
- 415 Montana Ave Unit 306
- 843 4th St Unit 207
- 834 4th St
- 914 5th St Unit C
- 854 4th St Unit F
- 315 Montana Ave
- 821 3rd St Unit 305
- 821 3rd St Unit 104
- 827 7th St Unit l1
- 914 7th St
- 934 6th St
- 914 7th St Unit 9
- 914 7th St
