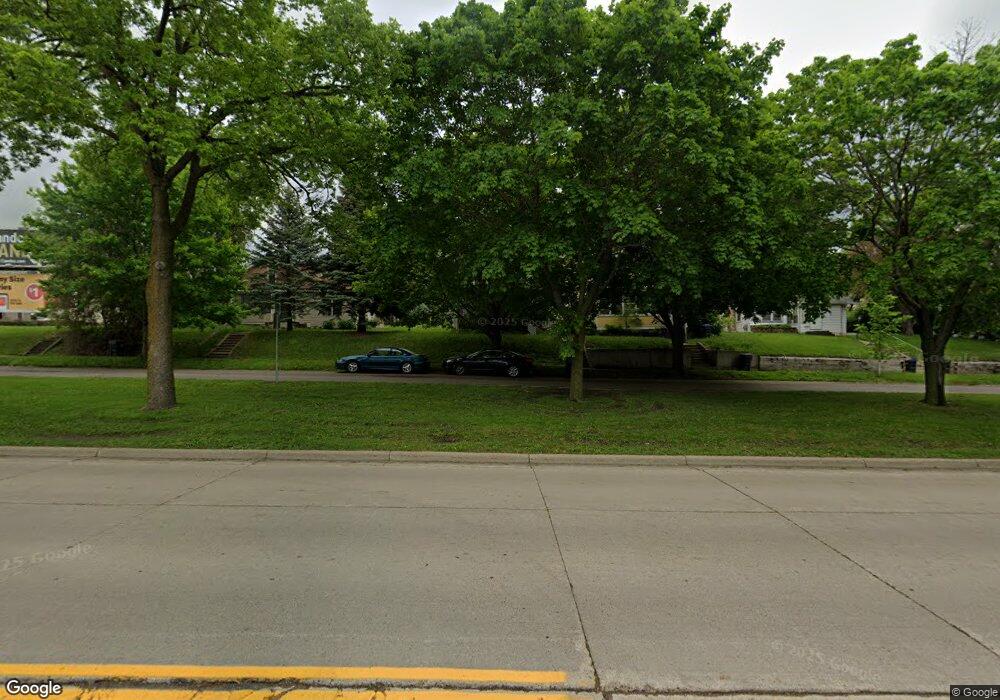817 817 N 4th St Mankato, MN 56001
Washington Park Neighborhood
3
Beds
2
Baths
1,722
Sq Ft
4,356
Sq Ft Lot
About This Home
This home is located at 817 817 N 4th St, Mankato, MN 56001. 817 817 N 4th St is a home located in Blue Earth County with nearby schools including Franklin Elementary School, Prairie Winds Middle School, and Mankato East Senior High School.
Create a Home Valuation Report for This Property
The Home Valuation Report is an in-depth analysis detailing your home's value as well as a comparison with similar homes in the area
Home Values in the Area
Average Home Value in this Area
Tax History Compared to Growth
Map
Nearby Homes
- 815 N 4th St
- 823 N 4th St
- 809 N 4th St
- 803 N 4th St
- 801 N 4th St
- 801 801 N 4th St
- 830 N 5th St
- 822 N 5th St
- 816 N 5th St
- 416 E Vine St
- 808 N 5th St
- 808 N 4th St
- 808 N 4th St Unit 808 N Fourth St
- 808 N 4th St Unit N 4th Street
- 808 N 4th St Unit 808 N 4th Street
- 808 N 4th St Unit 4th
- 808 N 4th St Unit N 4th
- 808 808 N 4th St Unit 808 N Fourth St
- 806 N 5th St Unit 5th
- 818 N 4th St
