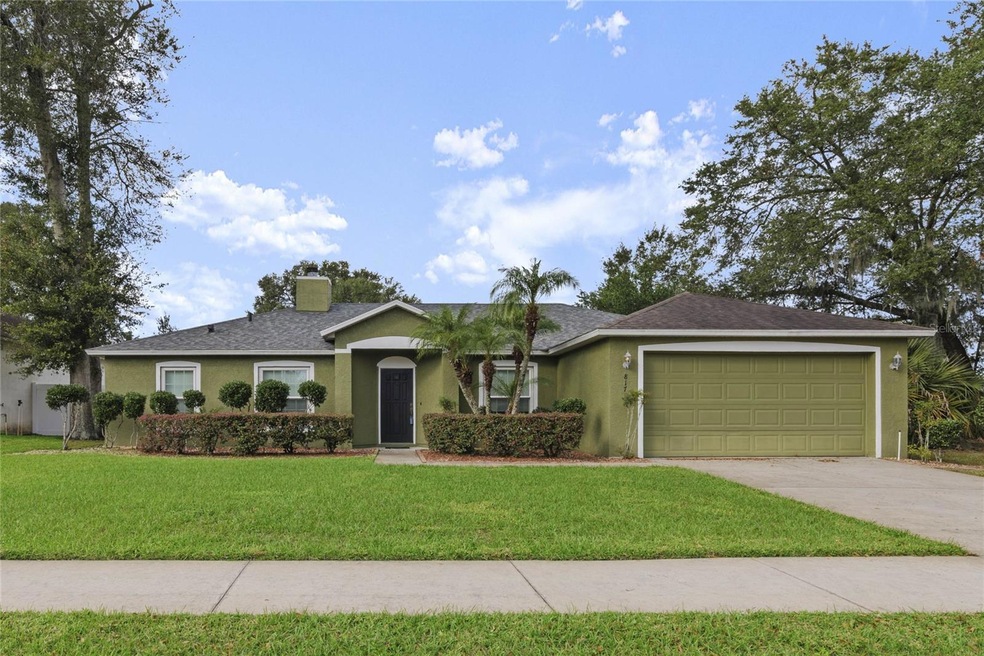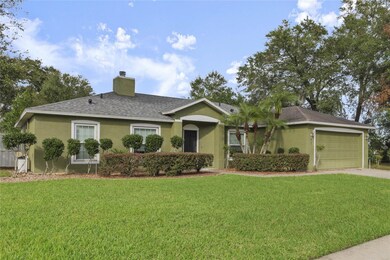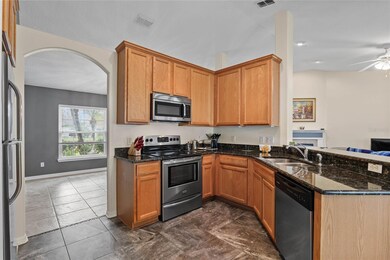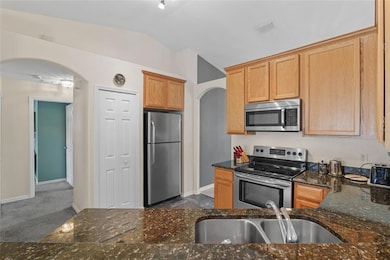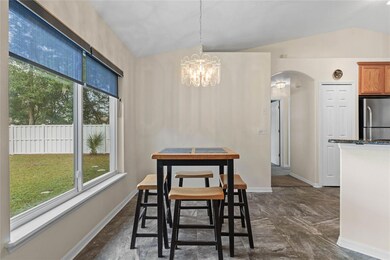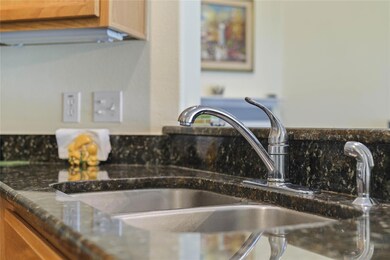
817 Benton Lake Dr S Deland, FL 32724
Estimated payment $981/month
Highlights
- Open Floorplan
- Main Floor Primary Bedroom
- High Ceiling
- Family Room with Fireplace
- Bonus Room
- Stone Countertops
About This Home
Auction Property. ONLINE AUCTION: Bidding begins 04/22/2025 @ 10:00 AM. Bidding ends 04/24/2025 @ 11:00 AM. List Price is Suggested Opening Bid. Deposit: $15,000.An additional $10,000 deposit of certified funds must be posted within 3 business days10% buyer’s premium will be added to High bid.ATTENTION INVESTORS!Don't miss this RARE OPPORTUNITY to purchase your own piece of Paradise!Beautifully Updated single story rancher in the Highly Sought After Waterford Lakes Neighborhood.Located in the Greater Orlando Metro Area-Just +/- 20 Miles outside of WORLD FAMOUS DAYTONA BEACH!This STUNNING property has it all!Enjoy the warmth of the Florida Sunshine on your very own screened in porch (complete with a fan!) An Open Floor Plan and fully fenced yard only add the to the Allure of this property.Not to mention the endless list of NUMEROUS surrounding attractions such as Downtown DeLand's Historic Garden District, Blue Spring State Park, Museum of Art, The Stetson Mansion and aforementioned Daytona Beach!Property is Vacant For full terms and conditions please visit auctioneer’s website.
Last Listed By
ASHLAND AUCTION & REALTY LLC Brokerage Phone: 561-266-4740 License #3624644 Listed on: 04/03/2025

Home Details
Home Type
- Single Family
Est. Annual Taxes
- $1,174
Year Built
- Built in 2003
Lot Details
- 9,000 Sq Ft Lot
- Lot Dimensions are 75x120
- South Facing Home
- Irrigation Equipment
HOA Fees
- $40 Monthly HOA Fees
Parking
- 2 Car Attached Garage
Home Design
- Slab Foundation
- Shingle Roof
- Block Exterior
Interior Spaces
- 1,684 Sq Ft Home
- Open Floorplan
- High Ceiling
- Ceiling Fan
- ENERGY STAR Qualified Windows
- Insulated Windows
- Tinted Windows
- Blinds
- French Doors
- Family Room with Fireplace
- Family Room Off Kitchen
- Living Room
- Dining Room
- Bonus Room
- Inside Utility
Kitchen
- Eat-In Kitchen
- Range
- Dishwasher
- Stone Countertops
- Solid Wood Cabinet
- Disposal
Flooring
- Carpet
- Laminate
- Ceramic Tile
Bedrooms and Bathrooms
- 3 Bedrooms
- Primary Bedroom on Main
- Split Bedroom Floorplan
- 2 Full Bathrooms
Laundry
- Laundry Room
- Dryer
- Washer
Home Security
- Storm Windows
- Fire and Smoke Detector
Outdoor Features
- Exterior Lighting
- Private Mailbox
Utilities
- Central Heating and Cooling System
- Thermostat
- High Speed Internet
- Cable TV Available
Community Details
- Will Provide Association
- Waterford Lakes Unit 01 Subdivision
Listing and Financial Details
- Visit Down Payment Resource Website
- Tax Lot 24
- Assessor Parcel Number 7003-11-00-0240
Map
Home Values in the Area
Average Home Value in this Area
Tax History
| Year | Tax Paid | Tax Assessment Tax Assessment Total Assessment is a certain percentage of the fair market value that is determined by local assessors to be the total taxable value of land and additions on the property. | Land | Improvement |
|---|---|---|---|---|
| 2025 | $1,138 | $109,662 | -- | -- |
| 2024 | $1,138 | $106,572 | -- | -- |
| 2023 | $1,138 | $103,468 | $0 | $0 |
| 2022 | $1,100 | $100,454 | $0 | $0 |
| 2021 | $1,121 | $97,528 | $0 | $0 |
| 2020 | $1,099 | $96,181 | $0 | $0 |
| 2019 | $1,102 | $94,019 | $0 | $0 |
| 2018 | $1,108 | $92,266 | $0 | $0 |
| 2017 | $1,104 | $90,368 | $0 | $0 |
| 2016 | $1,056 | $88,509 | $0 | $0 |
| 2015 | $1,079 | $87,894 | $0 | $0 |
| 2014 | $1,087 | $87,196 | $0 | $0 |
Property History
| Date | Event | Price | Change | Sq Ft Price |
|---|---|---|---|---|
| 04/25/2025 04/25/25 | Pending | -- | -- | -- |
| 04/03/2025 04/03/25 | For Sale | $150,000 | 0.0% | $89 / Sq Ft |
| 04/03/2025 04/03/25 | Off Market | $150,000 | -- | -- |
Purchase History
| Date | Type | Sale Price | Title Company |
|---|---|---|---|
| Warranty Deed | $250,000 | Volusia Title Services | |
| Deed | $146,400 | -- | |
| Warranty Deed | $54,000 | -- |
Mortgage History
| Date | Status | Loan Amount | Loan Type |
|---|---|---|---|
| Closed | $170,000 | Purchase Money Mortgage | |
| Previous Owner | $144,111 | FHA |
Similar Homes in Deland, FL
Source: Stellar MLS
MLS Number: O6296296
APN: 7003-11-00-0240
- 941 Village Lake Dr N
- 1250 Lemonwood Ave
- 1409 Sutton Island Dr
- 1161 Orangewood Ave
- 913 Lake Lindley Dr N
- 1387 Hensley Dr
- 1103 Lindley Cove Cir
- 1415 Hensley Dr
- 831 Lindley Blvd
- 688 Cumberland Rd
- 738 Lindley Blvd
- 577 Compton Ct
- 522 Grace Ave
- 1500 N Clearview Ave
- 931 Azalea Walk Cir
- 1412 N Garfield Ave
- 404 E Kentucky Ave
- 0 Newport Ave
- 438 E Bennett Ave
- 404 Brentwood Ave
