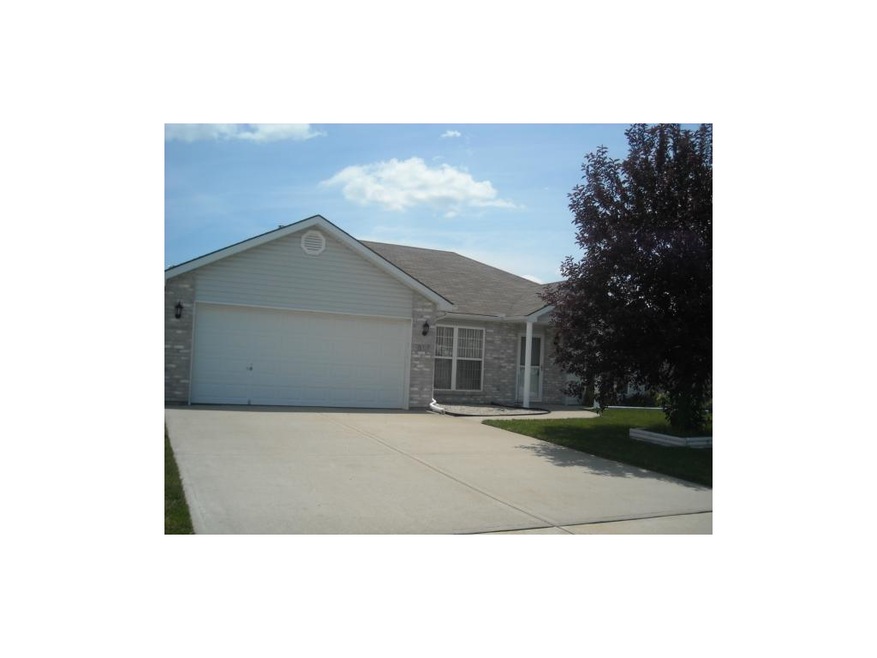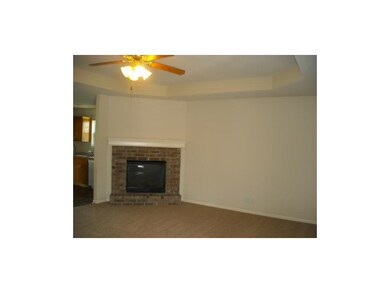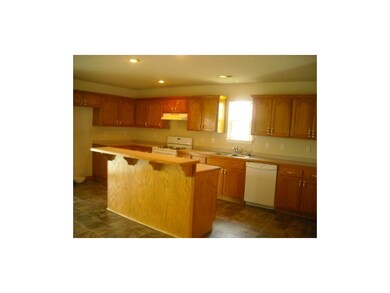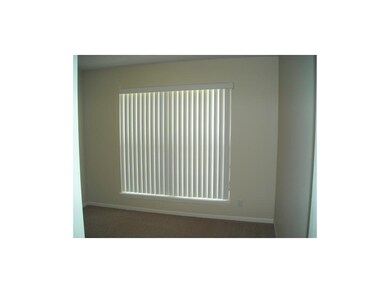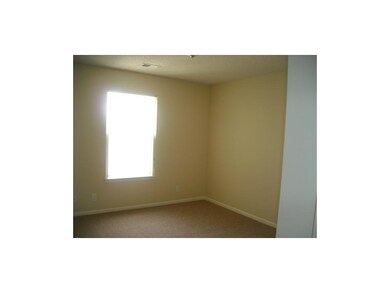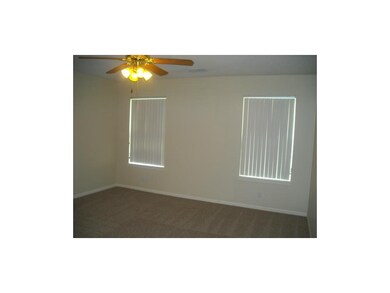
817 Clancy Ct Raymore, MO 64083
Highlights
- Vaulted Ceiling
- Granite Countertops
- Skylights
- Ranch Style House
- Community Pool
- Shades
About This Home
As of July 2024"The Villas of Brookside" - Beautiful ranch with huge kitchen pantry, island, brick fireplace, vault ceilings. Master bedroom with double vanity & shower, walk-in closet. Great community plus pool. Maintenance-free living for a great price! Covered patio. Backs up to lake. All new carpet and interior paint.
Last Agent to Sell the Property
Linda Welsh
The Real Estate Store LLC License #1999126355 Listed on: 05/07/2012
Home Details
Home Type
- Single Family
Est. Annual Taxes
- $2,125
Year Built
- Built in 2004
HOA Fees
- $10 Monthly HOA Fees
Parking
- 2 Car Attached Garage
- Front Facing Garage
Home Design
- Ranch Style House
- Traditional Architecture
- Slab Foundation
- Composition Roof
- Vinyl Siding
Interior Spaces
- 1,500 Sq Ft Home
- Wet Bar: Carpet, Ceiling Fan(s), Double Vanity, Shower Only, Kitchen Island, Pantry, Vinyl, Cathedral/Vaulted Ceiling, Fireplace
- Built-In Features: Carpet, Ceiling Fan(s), Double Vanity, Shower Only, Kitchen Island, Pantry, Vinyl, Cathedral/Vaulted Ceiling, Fireplace
- Vaulted Ceiling
- Ceiling Fan: Carpet, Ceiling Fan(s), Double Vanity, Shower Only, Kitchen Island, Pantry, Vinyl, Cathedral/Vaulted Ceiling, Fireplace
- Skylights
- Gas Fireplace
- Shades
- Plantation Shutters
- Drapes & Rods
- Great Room with Fireplace
- Combination Kitchen and Dining Room
Kitchen
- Country Kitchen
- Kitchen Island
- Granite Countertops
- Laminate Countertops
Flooring
- Wall to Wall Carpet
- Linoleum
- Laminate
- Stone
- Ceramic Tile
- Luxury Vinyl Plank Tile
- Luxury Vinyl Tile
Bedrooms and Bathrooms
- 3 Bedrooms
- Cedar Closet: Carpet, Ceiling Fan(s), Double Vanity, Shower Only, Kitchen Island, Pantry, Vinyl, Cathedral/Vaulted Ceiling, Fireplace
- Walk-In Closet: Carpet, Ceiling Fan(s), Double Vanity, Shower Only, Kitchen Island, Pantry, Vinyl, Cathedral/Vaulted Ceiling, Fireplace
- 2 Full Bathrooms
- Double Vanity
- Carpet
Laundry
- Laundry in Hall
- Laundry on main level
Schools
- Stonegate Elementary School
- Raymore-Peculiar High School
Additional Features
- Enclosed patio or porch
- Level Lot
- Forced Air Heating and Cooling System
Listing and Financial Details
- Assessor Parcel Number 2323859
Community Details
Overview
- Brookside Subdivision
Recreation
- Community Pool
Ownership History
Purchase Details
Home Financials for this Owner
Home Financials are based on the most recent Mortgage that was taken out on this home.Purchase Details
Home Financials for this Owner
Home Financials are based on the most recent Mortgage that was taken out on this home.Purchase Details
Similar Homes in Raymore, MO
Home Values in the Area
Average Home Value in this Area
Purchase History
| Date | Type | Sale Price | Title Company |
|---|---|---|---|
| Warranty Deed | -- | Coffelt Land Title | |
| Warranty Deed | -- | Kansas City Title Inc | |
| Interfamily Deed Transfer | -- | -- |
Mortgage History
| Date | Status | Loan Amount | Loan Type |
|---|---|---|---|
| Previous Owner | $91,300 | New Conventional | |
| Previous Owner | $10,000 | Unknown |
Property History
| Date | Event | Price | Change | Sq Ft Price |
|---|---|---|---|---|
| 07/31/2024 07/31/24 | Sold | -- | -- | -- |
| 07/24/2024 07/24/24 | Pending | -- | -- | -- |
| 07/11/2024 07/11/24 | For Sale | $300,000 | +102.7% | $200 / Sq Ft |
| 08/31/2012 08/31/12 | Sold | -- | -- | -- |
| 07/07/2012 07/07/12 | Pending | -- | -- | -- |
| 05/07/2012 05/07/12 | For Sale | $148,000 | -- | $99 / Sq Ft |
Tax History Compared to Growth
Tax History
| Year | Tax Paid | Tax Assessment Tax Assessment Total Assessment is a certain percentage of the fair market value that is determined by local assessors to be the total taxable value of land and additions on the property. | Land | Improvement |
|---|---|---|---|---|
| 2024 | $2,834 | $34,830 | $5,510 | $29,320 |
| 2023 | $2,831 | $34,830 | $5,510 | $29,320 |
| 2022 | $2,582 | $31,560 | $5,510 | $26,050 |
| 2021 | $2,582 | $31,560 | $5,510 | $26,050 |
| 2020 | $2,574 | $30,900 | $5,510 | $25,390 |
| 2019 | $2,485 | $30,900 | $5,510 | $25,390 |
| 2018 | $2,275 | $27,320 | $4,590 | $22,730 |
| 2017 | $2,106 | $27,320 | $4,590 | $22,730 |
| 2016 | $2,106 | $26,250 | $4,590 | $21,660 |
| 2015 | $2,107 | $26,250 | $4,590 | $21,660 |
| 2014 | $2,009 | $25,010 | $4,590 | $20,420 |
| 2013 | -- | $25,010 | $4,590 | $20,420 |
Agents Affiliated with this Home
-
L
Seller's Agent in 2024
Lonnie Branson
Keller Williams Southland
-
N
Seller Co-Listing Agent in 2024
Nanette Middleton
Keller Williams Southland
-
C
Buyer's Agent in 2024
Connie Lerch
Kansas City Real Estate, Inc.
-
L
Seller's Agent in 2012
Linda Welsh
The Real Estate Store LLC
-
S
Buyer's Agent in 2012
Shane Hodges
Keller Williams Platinum Prtnr
Map
Source: Heartland MLS
MLS Number: 1778653
APN: 2323859
- 814 Clancy Ct
- 725 Corrington Dr
- 901 W Lucy Webb Rd
- 704 Canter St
- 1024 Branchwood Ln
- 714 Shiloh Dr
- 409 S Lakeshore Dr
- 1503 Horseshoe Dr
- 1222 Larkspur Place
- 1220 Larkspur Place
- 1515 Deer Path
- 303 Shoreview Dr
- 1101 Forbes Dr
- 211 S Sunset Ln
- 1104 Forbes Dr
- 613 Lakeview Dr
- 1005 Johnston Dr
- 108 Rainbow Cir
- 1515 Fox Run Ln
- 1312 Verbena Place
