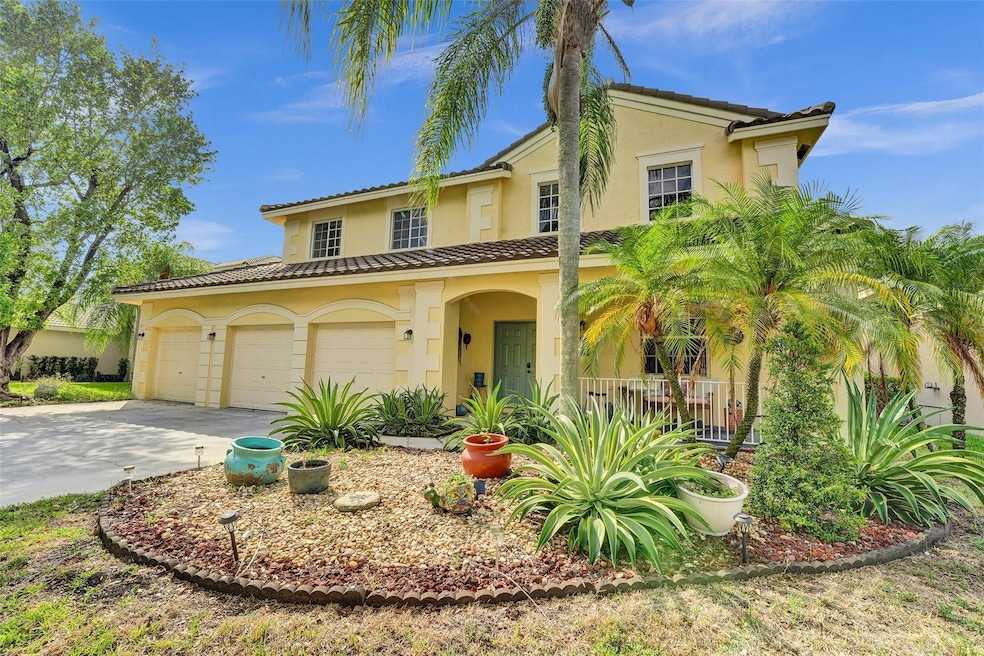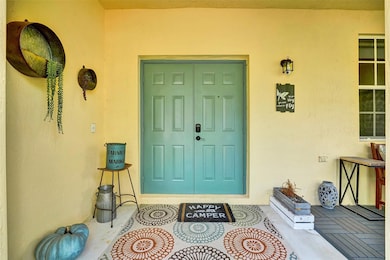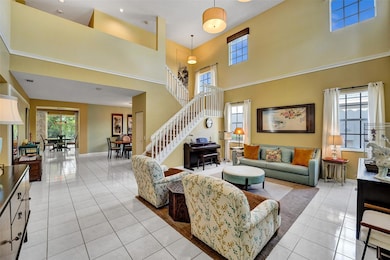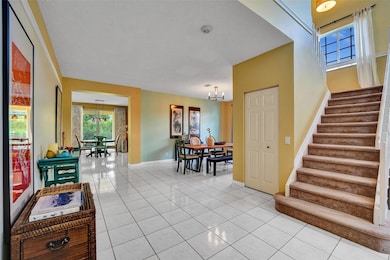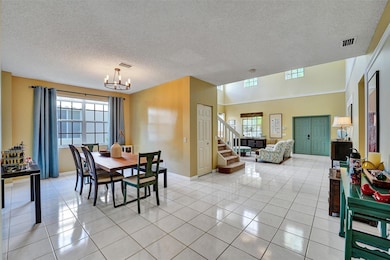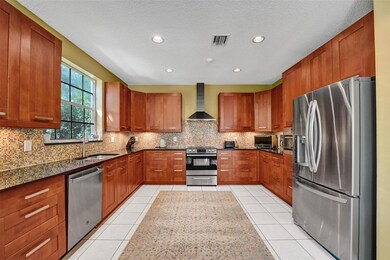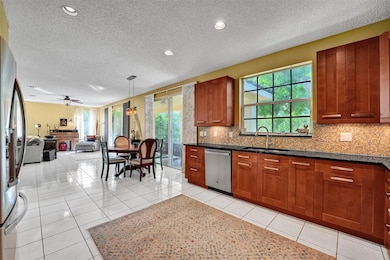
817 Crestview Cir Weston, FL 33327
The Meadows NeighborhoodHighlights
- Gated Community
- Room in yard for a pool
- High Ceiling
- Gator Run Elementary School Rated A-
- Garden View
- 4-minute walk to Gator Run Park
About This Home
As of December 2024REDUCED TO SELL! This property is being offered by a motivated seller, presenting an exceptional opportunity for prospective buyers. This spacious home located in the highly desirable neighborhood of The Meadows. With 5 beds & 4 full baths, this residence offers ample space & luxury for your family. NEW ROOF. High Vaulted Ceilings creates an open & airy atmosphere as you enter this home. Upgraded Kitchen featuring wooden shaker cabinetry, perfect for culinary enthusiasts. Huge Master Bedroom with custom walk-in closets, offering plenty of storage. Private back yard with no neighbors behind. Easy access to major highways makes commuting a breeze. Zoned for the best schools in Weston. Don't miss out on the opportunity to make this your dream home.
Last Agent to Sell the Property
Royal Palm Realty Of S Florida License #3058331 Listed on: 08/08/2024
Last Buyer's Agent
Royal Palm Realty Of S Florida License #3058331 Listed on: 08/08/2024
Home Details
Home Type
- Single Family
Est. Annual Taxes
- $9,029
Year Built
- Built in 1996
Lot Details
- 7,377 Sq Ft Lot
- Northwest Facing Home
- Paved or Partially Paved Lot
- Property is zoned R-2
HOA Fees
- $180 Monthly HOA Fees
Parking
- 3 Car Attached Garage
- Garage Door Opener
- Driveway
- Guest Parking
Home Design
- Barrel Roof Shape
Interior Spaces
- 3,696 Sq Ft Home
- 2-Story Property
- High Ceiling
- Ceiling Fan
- Family Room
- Sitting Room
- Utility Room
- Garden Views
- Hurricane or Storm Shutters
Kitchen
- Self-Cleaning Oven
- Microwave
- Dishwasher
- Disposal
Flooring
- Carpet
- Tile
Bedrooms and Bathrooms
- 5 Bedrooms
- Closet Cabinetry
- Walk-In Closet
- 4 Full Bathrooms
Laundry
- Laundry Room
- Dryer
- Washer
Outdoor Features
- Room in yard for a pool
- Open Patio
- Porch
Schools
- Falcon Cove Middle School
- Cypress Bay High School
Utilities
- Central Heating and Cooling System
- Electric Water Heater
Listing and Financial Details
- Assessor Parcel Number 503901054460
Community Details
Overview
- Association fees include road maintenance, street lights, security
- Sector 3 Parcels H, I, Subdivision
- Maintained Community
Recreation
- Tennis Courts
- Community Playground
- Community Pool
- Park
Security
- Security Guard
- Gated Community
Ownership History
Purchase Details
Home Financials for this Owner
Home Financials are based on the most recent Mortgage that was taken out on this home.Purchase Details
Home Financials for this Owner
Home Financials are based on the most recent Mortgage that was taken out on this home.Purchase Details
Home Financials for this Owner
Home Financials are based on the most recent Mortgage that was taken out on this home.Purchase Details
Home Financials for this Owner
Home Financials are based on the most recent Mortgage that was taken out on this home.Similar Homes in Weston, FL
Home Values in the Area
Average Home Value in this Area
Purchase History
| Date | Type | Sale Price | Title Company |
|---|---|---|---|
| Warranty Deed | $880,000 | None Listed On Document | |
| Warranty Deed | $880,000 | None Listed On Document | |
| Warranty Deed | $678,000 | Surealty Title Inc | |
| Warranty Deed | $370,000 | Equitrust Title Company | |
| Deed | $242,500 | -- |
Mortgage History
| Date | Status | Loan Amount | Loan Type |
|---|---|---|---|
| Previous Owner | $480,286 | New Conventional | |
| Previous Owner | $102,100 | Unknown | |
| Previous Owner | $542,000 | Purchase Money Mortgage | |
| Previous Owner | $50,000 | Unknown | |
| Previous Owner | $296,000 | No Value Available | |
| Previous Owner | $10,000 | Credit Line Revolving |
Property History
| Date | Event | Price | Change | Sq Ft Price |
|---|---|---|---|---|
| 12/05/2024 12/05/24 | Sold | $880,000 | -12.0% | $238 / Sq Ft |
| 11/14/2024 11/14/24 | Pending | -- | -- | -- |
| 10/16/2024 10/16/24 | Price Changed | $999,990 | -10.3% | $271 / Sq Ft |
| 08/08/2024 08/08/24 | For Sale | $1,115,000 | -- | $302 / Sq Ft |
Tax History Compared to Growth
Tax History
| Year | Tax Paid | Tax Assessment Tax Assessment Total Assessment is a certain percentage of the fair market value that is determined by local assessors to be the total taxable value of land and additions on the property. | Land | Improvement |
|---|---|---|---|---|
| 2025 | $9,280 | $925,600 | $73,770 | $851,830 |
| 2024 | $9,029 | $447,210 | -- | -- |
| 2023 | $9,029 | $434,190 | $0 | $0 |
| 2022 | $8,495 | $421,550 | $0 | $0 |
| 2021 | $8,252 | $409,280 | $0 | $0 |
| 2020 | $8,025 | $403,630 | $0 | $0 |
| 2019 | $7,780 | $394,560 | $0 | $0 |
| 2018 | $7,435 | $387,210 | $0 | $0 |
| 2017 | $7,070 | $379,250 | $0 | $0 |
| 2016 | $7,057 | $371,450 | $0 | $0 |
| 2015 | $7,175 | $368,870 | $0 | $0 |
| 2014 | $7,216 | $365,950 | $0 | $0 |
| 2013 | -- | $410,200 | $73,790 | $336,410 |
Agents Affiliated with this Home
-
Dianne Denis

Seller's Agent in 2024
Dianne Denis
Royal Palm Realty Of S Florida
(754) 209-5861
1 in this area
5 Total Sales
-
mariana fontanarrosa
m
Seller Co-Listing Agent in 2024
mariana fontanarrosa
Royal Palm Realty Of S Florida
(954) 297-2871
2 in this area
16 Total Sales
Map
Source: BeachesMLS (Greater Fort Lauderdale)
MLS Number: F10455226
APN: 50-39-01-05-4460
- 821 Crestview Cir
- 936 Greenwood Rd
- 814 Kapok Way
- 721 Tanglewood Cir
- 725 Tanglewood Cir
- 1684 Eagle Bend
- 675 Maplewood Ct
- 1380 Meadows Blvd
- 1753 Aspen Ln
- 1674 Orion Ln
- 1128 Hidden Valley Way
- 1665 Salerno Cir
- 2067 Borealis Way
- 2094 Hacienda Terrace
- 1536 Salerno Cir
- 2086 Borealis Way
- 1107 Fairfield Meadows Dr
- 1525 Salerno Cir
- 2267 Cordoba Bend Unit 1
- 1617 Zenith Way
