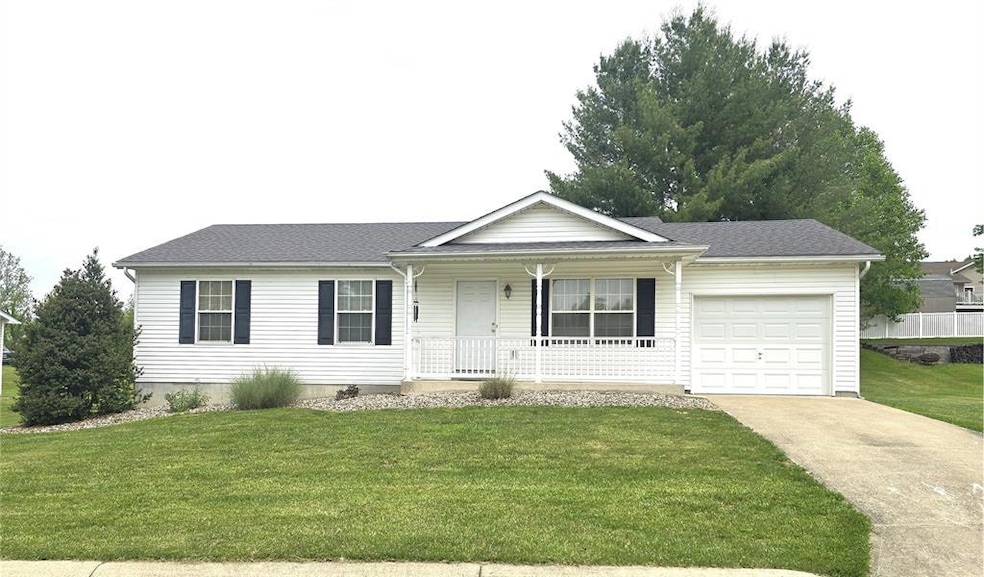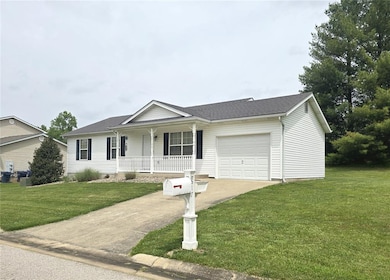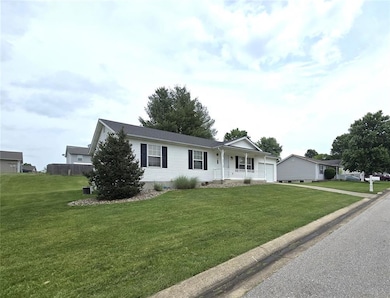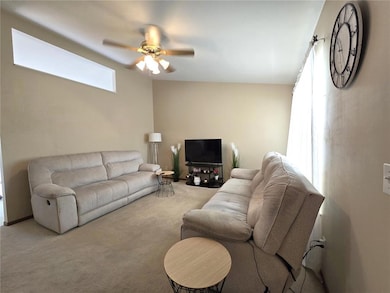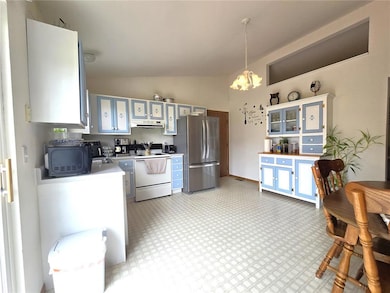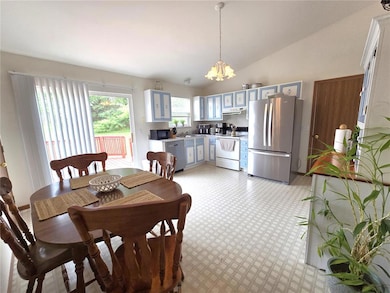
817 Daniel's Trail Marthasville, MO 63357
Estimated payment $1,459/month
Highlights
- 1 Car Attached Garage
- Water Softener
- Family Room
- 1-Story Property
- Forced Air Heating System
About This Home
3 Bed, 2 Bath Home on Quiet No-Thru Street!Spacious home featuring vaulted ceilings, generous room sizes, and a kitchen with a matching cabinet hutch. Brand new stainless steal dishwasher, refrigerator. washer, and dryer- All included. Also new is a whole home water softener and water heater. Full, impeccably clean, basement with bath rough-in—ready to be finished to your preferences. Enjoy the semi-private backyard with a deck ideal for entertaining. (Original patio located beneath the deck.)Conveniently located near the Katy Trail, Community Center, parks, playgrounds, and ballfields.Property being sold AS IS—seller to make no repairs or inspections.
Home Details
Home Type
- Single Family
Est. Annual Taxes
- $1,458
Year Built
- Built in 1996
Lot Details
- 0.26 Acre Lot
- Lot Dimensions are 95x121
Parking
- 1 Car Attached Garage
Home Design
- Frame Construction
Interior Spaces
- 1,140 Sq Ft Home
- 1-Story Property
- Family Room
Kitchen
- Electric Cooktop
- Dishwasher
Bedrooms and Bathrooms
- 3 Bedrooms
- 2 Full Bathrooms
Unfinished Basement
- Basement Ceilings are 8 Feet High
- Rough-In Basement Bathroom
Schools
- Marthasville Elem. Elementary School
- Washington Middle School
- Washington High School
Utilities
- Forced Air Heating System
- Water Softener
Listing and Financial Details
- Assessor Parcel Number 12-29.0-2-04-006.002.000
Map
Home Values in the Area
Average Home Value in this Area
Tax History
| Year | Tax Paid | Tax Assessment Tax Assessment Total Assessment is a certain percentage of the fair market value that is determined by local assessors to be the total taxable value of land and additions on the property. | Land | Improvement |
|---|---|---|---|---|
| 2024 | $1,458 | $21,371 | $5,027 | $16,344 |
| 2023 | $1,458 | $21,371 | $5,027 | $16,344 |
| 2022 | $1,364 | $19,789 | $4,655 | $15,134 |
| 2021 | $1,364 | $19,789 | $4,655 | $15,134 |
| 2020 | $1,410 | $19,789 | $4,655 | $15,134 |
| 2019 | $1,404 | $19,789 | $0 | $0 |
| 2017 | $1,324 | $19,789 | $0 | $0 |
| 2016 | $1,305 | $19,789 | $0 | $0 |
| 2015 | -- | $19,789 | $0 | $0 |
| 2011 | -- | $19,790 | $0 | $0 |
Property History
| Date | Event | Price | Change | Sq Ft Price |
|---|---|---|---|---|
| 05/19/2025 05/19/25 | For Sale | $239,000 | +41.8% | $210 / Sq Ft |
| 03/30/2023 03/30/23 | Sold | -- | -- | -- |
| 03/21/2023 03/21/23 | Pending | -- | -- | -- |
| 03/17/2023 03/17/23 | For Sale | $168,500 | -- | $148 / Sq Ft |
Purchase History
| Date | Type | Sale Price | Title Company |
|---|---|---|---|
| Warranty Deed | -- | None Listed On Document |
Mortgage History
| Date | Status | Loan Amount | Loan Type |
|---|---|---|---|
| Previous Owner | $25,000 | Credit Line Revolving | |
| Previous Owner | $54,309 | New Conventional |
Similar Homes in Marthasville, MO
Source: MARIS MLS
MLS Number: MIS25033330
APN: 12-29.0-2-04-006.002.000
- 206 N 4th St
- 200 5th St
- 200 E South St
- 137 Crestview Dr
- 16453 Scenic Ridge Rd
- 15226 Boone Monument Rd
- 17360 Coon Hollow Rd
- 0 Mo-O Unit MAR25021117
- 0000 Hwy O
- Lot 4 Bald Eagle Ln
- 15450 Duden Hills Rd
- 15007 Spur Creek Rd
- 11155 State Highway D Unit 2347
- 10 Hwy Tt
- 17102 Deer Mountain Rd
- 10518 Lakeview Circle Dr
- 00 Overlake Cir
- 1521 S Lake Sherwood Dr
- 101 Carmel Ln
- 1828 Lion Heart Ct
