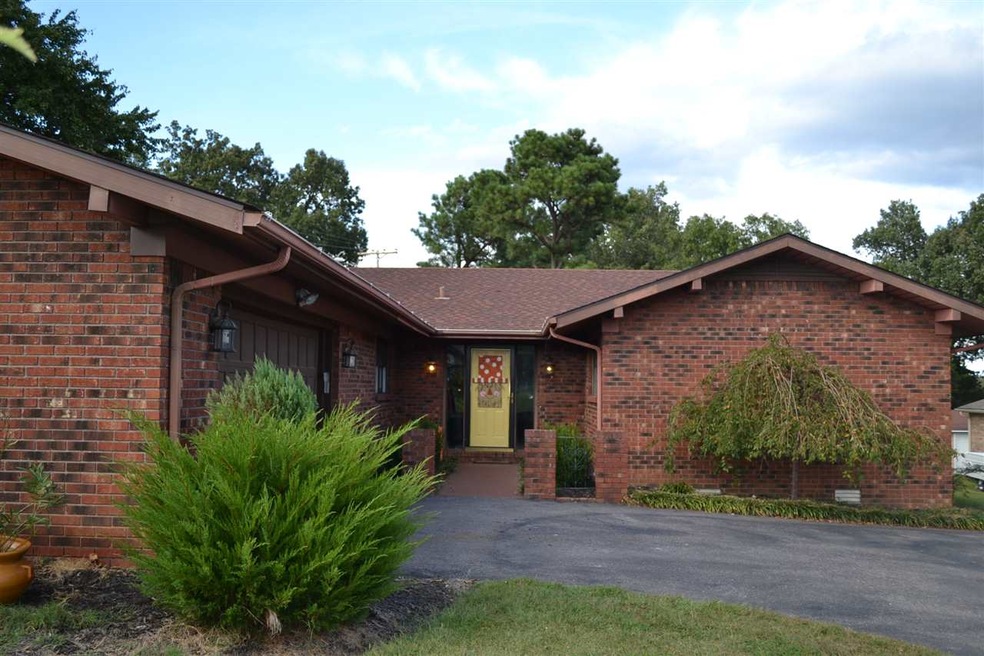
817 E 14th St Benton, KY 42025
Highlights
- Wood Flooring
- 2 Car Attached Garage
- Double Vanity
- Wood Frame Window
- Eat-In Kitchen
- Walk-In Closet
About This Home
As of June 2016Need Lots of Room?? Spacious home located in Benton with 3BR/2.5 Bath and great floor plan. Large kitchen/dining area, living room with wood burning fireplace, spacious walk-in closets, updates that include new flooring, bathrooms, and light fixtures. 2 car attached garage with workroom. Relax on the back patio in this quiet neighborhood.
Last Agent to Sell the Property
Park Avenue Properties License #214193 Listed on: 09/17/2015
Home Details
Home Type
- Single Family
Est. Annual Taxes
- $1,567
Year Built
- Built in 1976
Lot Details
- 0.32 Acre Lot
- Lot Dimensions are 100x150x90x150
- Level Lot
- Landscaped with Trees
Home Design
- Brick Exterior Construction
- Block Foundation
- Frame Construction
- Shingle Roof
Interior Spaces
- 2,284 Sq Ft Home
- 1-Story Property
- Bookcases
- Sheet Rock Walls or Ceilings
- Ceiling Fan
- Wood Frame Window
- Living Room with Fireplace
- Combination Kitchen and Dining Room
- Washer and Dryer Hookup
Kitchen
- Eat-In Kitchen
- Stove
- Microwave
- Dishwasher
- Disposal
Flooring
- Wood
- Carpet
- Tile
- Slate Flooring
Bedrooms and Bathrooms
- 3 Bedrooms
- Walk-In Closet
- Double Vanity
- Separate Shower
Attic
- Attic Floors
- Storage In Attic
- Pull Down Stairs to Attic
Basement
- Laundry in Basement
- Crawl Space
Parking
- 2 Car Attached Garage
- Garage Door Opener
- Driveway
Outdoor Features
- Patio
- Exterior Lighting
Utilities
- Central Air
- Heating System Uses Gas
- Heating System Uses Natural Gas
- Electric Water Heater
- Cable TV Available
Ownership History
Purchase Details
Home Financials for this Owner
Home Financials are based on the most recent Mortgage that was taken out on this home.Purchase Details
Home Financials for this Owner
Home Financials are based on the most recent Mortgage that was taken out on this home.Purchase Details
Home Financials for this Owner
Home Financials are based on the most recent Mortgage that was taken out on this home.Similar Homes in Benton, KY
Home Values in the Area
Average Home Value in this Area
Purchase History
| Date | Type | Sale Price | Title Company |
|---|---|---|---|
| Deed | $168,000 | None Available | |
| Deed | $162,900 | None Available | |
| Warranty Deed | $124,900 | None Available |
Mortgage History
| Date | Status | Loan Amount | Loan Type |
|---|---|---|---|
| Open | $134,400 | New Conventional | |
| Previous Owner | $158,769 | FHA | |
| Previous Owner | $122,637 | FHA | |
| Previous Owner | $92,000 | Unknown |
Property History
| Date | Event | Price | Change | Sq Ft Price |
|---|---|---|---|---|
| 03/28/2025 03/28/25 | For Sale | $275,000 | +63.7% | $120 / Sq Ft |
| 06/16/2016 06/16/16 | Sold | $168,000 | -6.6% | $74 / Sq Ft |
| 04/30/2016 04/30/16 | Pending | -- | -- | -- |
| 09/17/2015 09/17/15 | For Sale | $179,900 | -- | $79 / Sq Ft |
Tax History Compared to Growth
Tax History
| Year | Tax Paid | Tax Assessment Tax Assessment Total Assessment is a certain percentage of the fair market value that is determined by local assessors to be the total taxable value of land and additions on the property. | Land | Improvement |
|---|---|---|---|---|
| 2024 | $1,567 | $173,000 | $16,000 | $157,000 |
| 2023 | $1,628 | $173,000 | $16,000 | $157,000 |
| 2022 | $1,701 | $173,000 | $16,000 | $157,000 |
| 2021 | $1,674 | $168,000 | $16,000 | $152,000 |
| 2020 | $1,688 | $168,000 | $16,000 | $152,000 |
| 2019 | $1,688 | $168,000 | $16,000 | $152,000 |
| 2018 | $1,696 | $168,000 | $16,000 | $152,000 |
| 2017 | $1,698 | $168,000 | $16,000 | $152,000 |
| 2016 | $1,649 | $162,900 | $15,000 | $147,900 |
| 2015 | $1,658 | $162,900 | $15,000 | $147,900 |
| 2014 | $1,655 | $162,900 | $0 | $0 |
| 2010 | -- | $124,900 | $12,000 | $112,900 |
Agents Affiliated with this Home
-
Sherra Riley

Seller's Agent in 2025
Sherra Riley
Feels Like Home Realty
(270) 556-7311
32 in this area
115 Total Sales
-
Kim Elkins

Seller's Agent in 2016
Kim Elkins
Park Avenue Properties
(270) 519-3720
19 in this area
77 Total Sales
-
John Kopperud

Buyer's Agent in 2016
John Kopperud
Kopperud Realty
(270) 293-3474
5 in this area
182 Total Sales
Map
Source: Western Kentucky Regional MLS
MLS Number: 83969
APN: 0B-11-02-052.000000
- 1208 Shelby McCallum Dr
- 218 E 20th St
- 000 E 21st St
- 1809 Main St
- 1.35 Acres on Main St
- 203 W 13th St
- 900 A & B Elm St
- 813 Elm St
- 1304 Joe Creason Dr
- 1370 U S 641
- 1400 Walnut St
- 00 Main St
- Lots 31/32 Cox Creek Dr
- Lot 22/23 Cox Creek Dr
- Lot 1 Cox Creek Dr
- Lot 40 Cox Creek Dr
- 00 W 12th St
- 904 W 10th St
- Lot 34 & 35 Woodtrace Subdivision
- Lot 33 Woodtrace Subdivision
