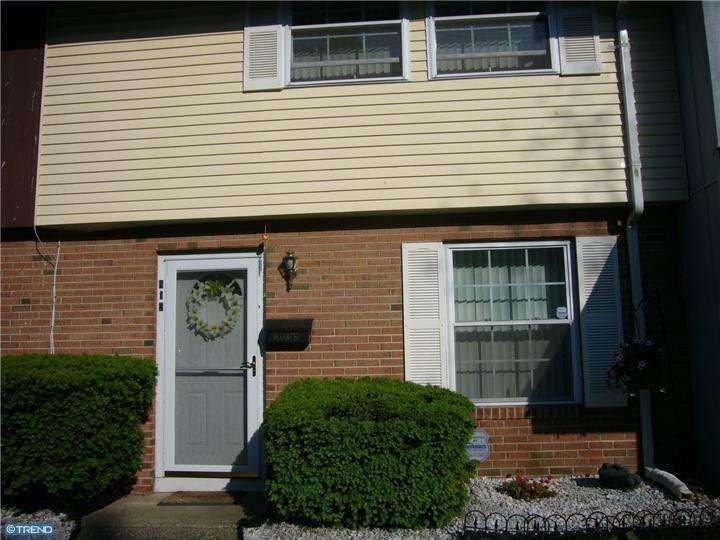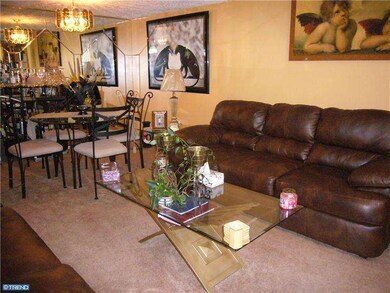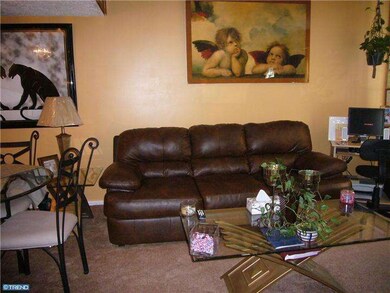817 E Elm Ave Lindenwold, NJ 08021
Highlights
- Colonial Architecture
- No HOA
- Butlers Pantry
- Attic
- Porch
- Eat-In Kitchen
About This Home
As of June 2015********** The bank wants $52,000************* WOW!!! Check out the room sizes! Very SPACIOUS 2-STORY townhouse in MOVE-IN CONDITION lovingly maintained by its current owner. Features include HUGE eat-in UPDATED KITCHEN with newer white cabinetry, newer counter tops and newer appliances. Off the kitchen there's a charming screened-in porch facing the backyard for relaxing. NEWER WINDOWS. Formal dining room next to the living room. Deep lot with a FENCED-IN YARD. Attached shed for extra storage space as well as an attic. NEWER CARPETING. Full bath is located between the two HUGE BEDROOMS for easy access. One of the bedrooms boasts two closets. SECURITY SYSTEM. Lots of closet space throughout. Very clean and well kept. Very affordable price. Interior much larger than exterior appears to be. A lot of house for the money! NO ASSOCIATION FEES! "As is" sale contingent upon short sale approval.
Last Agent to Sell the Property
ANTOINETTE WESSEL
Connection Realtors License #TREND:GWESSEAN
Townhouse Details
Home Type
- Townhome
Year Built
- Built in 1975
Lot Details
- 2,195 Sq Ft Lot
- Lot Dimensions are 20x110
- Property is in good condition
Parking
- On-Street Parking
Home Design
- Colonial Architecture
- Brick Exterior Construction
- Vinyl Siding
Interior Spaces
- Property has 2 Levels
- Ceiling Fan
- Living Room
- Dining Room
- Home Security System
- Laundry on main level
- Attic
Kitchen
- Eat-In Kitchen
- Butlers Pantry
- Dishwasher
Flooring
- Wall to Wall Carpet
- Tile or Brick
- Vinyl
Bedrooms and Bathrooms
- 2 Bedrooms
- En-Suite Primary Bedroom
- 1.5 Bathrooms
Outdoor Features
- Exterior Lighting
- Porch
Schools
- Lindenwold High School
Utilities
- Forced Air Heating System
- Heating System Uses Gas
- Natural Gas Water Heater
Community Details
- No Home Owners Association
- Lindentowne Subdivision
Listing and Financial Details
- Tax Lot 00041
- Assessor Parcel Number 22-00048-00041
Ownership History
Purchase Details
Home Financials for this Owner
Home Financials are based on the most recent Mortgage that was taken out on this home.Purchase Details
Home Financials for this Owner
Home Financials are based on the most recent Mortgage that was taken out on this home.Purchase Details
Home Financials for this Owner
Home Financials are based on the most recent Mortgage that was taken out on this home.Purchase Details
Home Financials for this Owner
Home Financials are based on the most recent Mortgage that was taken out on this home.Map
Home Values in the Area
Average Home Value in this Area
Purchase History
| Date | Type | Sale Price | Title Company |
|---|---|---|---|
| Deed | $35,000 | Foundation Title Llc | |
| Deed | $97,500 | -- | |
| Deed | $90,000 | -- | |
| Deed | $44,000 | -- |
Mortgage History
| Date | Status | Loan Amount | Loan Type |
|---|---|---|---|
| Previous Owner | $97,500 | No Value Available | |
| Previous Owner | $85,500 | No Value Available | |
| Previous Owner | $41,800 | No Value Available |
Property History
| Date | Event | Price | Change | Sq Ft Price |
|---|---|---|---|---|
| 09/15/2023 09/15/23 | Rented | $1,750 | 0.0% | -- |
| 09/13/2023 09/13/23 | Under Contract | -- | -- | -- |
| 08/20/2023 08/20/23 | For Rent | $1,750 | 0.0% | -- |
| 06/05/2015 06/05/15 | Sold | $35,000 | -32.7% | -- |
| 05/05/2015 05/05/15 | Price Changed | $52,000 | +50.7% | -- |
| 02/24/2015 02/24/15 | Pending | -- | -- | -- |
| 02/03/2015 02/03/15 | Price Changed | $34,500 | -13.5% | -- |
| 11/13/2014 11/13/14 | Price Changed | $39,900 | -11.1% | -- |
| 10/24/2014 10/24/14 | Price Changed | $44,900 | +28.3% | -- |
| 08/29/2014 08/29/14 | Price Changed | $35,000 | -22.0% | -- |
| 05/01/2014 05/01/14 | For Sale | $44,900 | -- | -- |
Tax History
| Year | Tax Paid | Tax Assessment Tax Assessment Total Assessment is a certain percentage of the fair market value that is determined by local assessors to be the total taxable value of land and additions on the property. | Land | Improvement |
|---|---|---|---|---|
| 2024 | $3,301 | $66,400 | $24,200 | $42,200 |
| 2023 | $3,301 | $66,400 | $24,200 | $42,200 |
| 2022 | $3,298 | $66,400 | $24,200 | $42,200 |
| 2021 | $3,389 | $66,400 | $24,200 | $42,200 |
| 2020 | $3,369 | $66,400 | $24,200 | $42,200 |
| 2019 | $3,399 | $66,400 | $24,200 | $42,200 |
| 2018 | $3,390 | $66,400 | $24,200 | $42,200 |
| 2017 | $3,289 | $66,400 | $24,200 | $42,200 |
| 2016 | $3,215 | $66,400 | $24,200 | $42,200 |
| 2015 | $3,080 | $66,400 | $24,200 | $42,200 |
| 2014 | $2,946 | $66,400 | $24,200 | $42,200 |
Source: Bright MLS
MLS Number: 1002913370
APN: 22-00048-0000-00041
- 352 Roosevelt Ave
- 520 Myrtle Ave
- 517 Myrtle Ave
- 450 Hawthorne St
- 421 Cedar Ave
- 436 Walnut Ave
- 601 Berlin Rd N
- 329 E Elm Ave
- 33 Glenview Way E
- 137 Manor Rd
- 148 Laureba Ave
- 961 - E Gibbsboro Rd
- 102 Suburban Terrace
- 125 E Elm Ave
- 513 N White Horse Pike
- 232 Gibbsboro Rd
- 1193-1 Rd
- 1193 Kirkwood-Gibbsboro R
- 107 Madison Ave
- 114 Hemlock Ave







