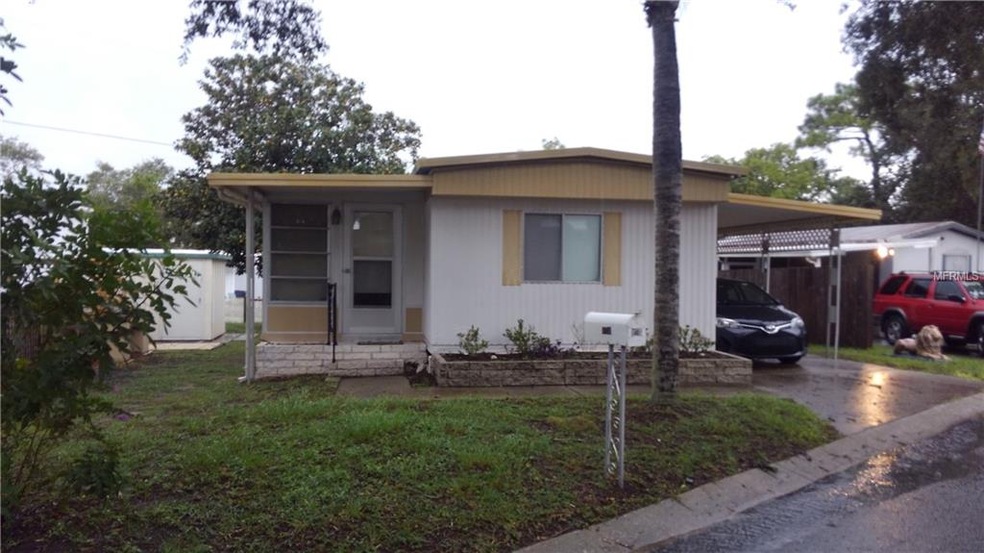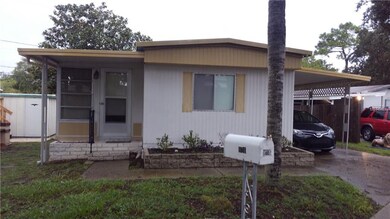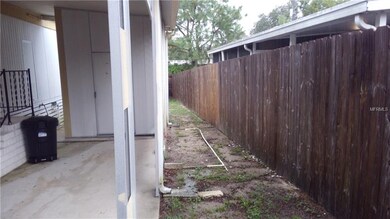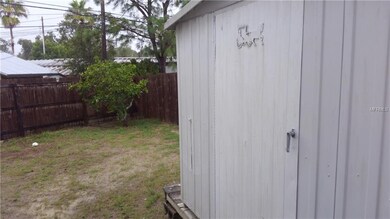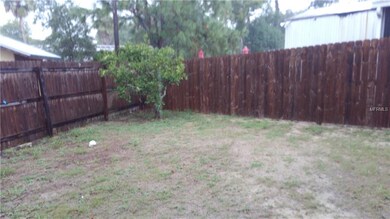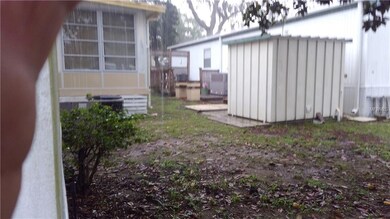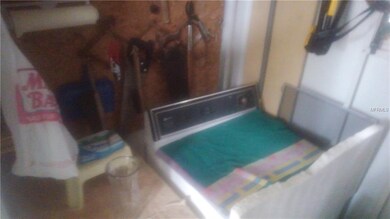
817 Elkan Dr Tarpon Springs, FL 34689
Salt Lake NeighborhoodHighlights
- Waterfront Community
- Parking available for a boat
- Clubhouse
- Tarpon Springs Middle School Rated A-
- Open Floorplan
- Bonus Room
About This Home
As of April 2020Public records say 672 but lives like 800 square feet when you include enclosed porch. Very open floor plan. 2 Bedrooms are the perfect split with a half bath in the front bedroom and the guest bath near the hall and second bedroom. Inside Utility is great and there is a good amount of inside storage area. Living room and eat in kitchen combine for a large feel and great use of space. Guest bathroom and ample size with a full bath. Covered Parking and 2 large sheds make for easy storage. Some personal items will be taken but being sold furnished. Just bring the suit cases or ready to rent.
Last Agent to Sell the Property
CHARLES RUTENBERG REALTY INC License #709058 Listed on: 09/26/2018

Property Details
Home Type
- Mobile/Manufactured
Est. Annual Taxes
- $691
Year Built
- Built in 1982
Lot Details
- 3,463 Sq Ft Lot
- Mature Landscaping
HOA Fees
- $36 Monthly HOA Fees
Home Design
- Elevated Home
- Steel Frame
- Metal Roof
Interior Spaces
- 672 Sq Ft Home
- 1-Story Property
- Open Floorplan
- Window Treatments
- Combination Dining and Living Room
- Bonus Room
- Inside Utility
- Crawl Space
Kitchen
- Eat-In Kitchen
- Cooktop
Flooring
- Carpet
- Laminate
Bedrooms and Bathrooms
- 2 Bedrooms
- Split Bedroom Floorplan
Laundry
- Laundry closet
- Dryer
- Washer
Parking
- 1 Carport Space
- Driveway
- Parking available for a boat
Utilities
- Central Air
- Heating Available
- Electric Water Heater
- Cable TV Available
Additional Features
- Shed
- Single Wide
Listing and Financial Details
- Down Payment Assistance Available
- Visit Down Payment Resource Website
- Tax Lot 15
- Assessor Parcel Number 07-27-16-50959-000-0150
Community Details
Overview
- Association fees include common area taxes, manager
- Leisure Lake Village HOA, Phone Number (727) 938-1231
- Leisure Lake Vilage Condos
- Leisure Lake Village Condo Subdivision
Amenities
- Clubhouse
Recreation
- Waterfront Community
Similar Homes in Tarpon Springs, FL
Home Values in the Area
Average Home Value in this Area
Property History
| Date | Event | Price | Change | Sq Ft Price |
|---|---|---|---|---|
| 04/17/2020 04/17/20 | Sold | $64,500 | -4.4% | $96 / Sq Ft |
| 02/21/2020 02/21/20 | Pending | -- | -- | -- |
| 02/12/2020 02/12/20 | Price Changed | $67,500 | -6.9% | $100 / Sq Ft |
| 01/21/2020 01/21/20 | Price Changed | $72,500 | -6.5% | $108 / Sq Ft |
| 12/18/2019 12/18/19 | For Sale | $77,500 | +43.5% | $115 / Sq Ft |
| 01/04/2019 01/04/19 | Sold | $54,000 | -1.8% | $80 / Sq Ft |
| 12/11/2018 12/11/18 | Pending | -- | -- | -- |
| 11/07/2018 11/07/18 | Price Changed | $55,000 | -8.3% | $82 / Sq Ft |
| 09/26/2018 09/26/18 | For Sale | $60,000 | -- | $89 / Sq Ft |
Tax History Compared to Growth
Agents Affiliated with this Home
-
Latricia Stoddard

Seller's Agent in 2020
Latricia Stoddard
CHARLES RUTENBERG REALTY INC
(727) 412-1626
45 Total Sales
-
Anthony Johnson

Buyer's Agent in 2020
Anthony Johnson
ANTHONY JOHNSON REALTY INC
(727) 992-1818
12 Total Sales
-
Ted Cavallaro

Seller's Agent in 2019
Ted Cavallaro
CHARLES RUTENBERG REALTY INC
(727) 488-9139
4 Total Sales
Map
Source: Stellar MLS
MLS Number: U8018910
- 840 Heron Ln
- 815 Egret Ln
- 846 Oakwood Dr
- 807 Saint Charles Dr
- 1039 Dove Ln
- 1050 Flamingo Ln
- 1060 Swan Ln
- 1035 Swan Ln
- 811 Tarpon Glen Ln
- 199 E Live Oak St
- 789 Grand Cypress Ln
- 1014 N Jasmine Ave
- 1210 Paradise Lake Dr
- 746 Grand Cypress Ln
- 1266 Paradise Lake Dr
- 1304 N Jasmine Ave
- 1285 Salt Lake Dr
- 656 Spring Lake Cir
- 645 River Village Dr
- 1471 N Jasmine Ave
