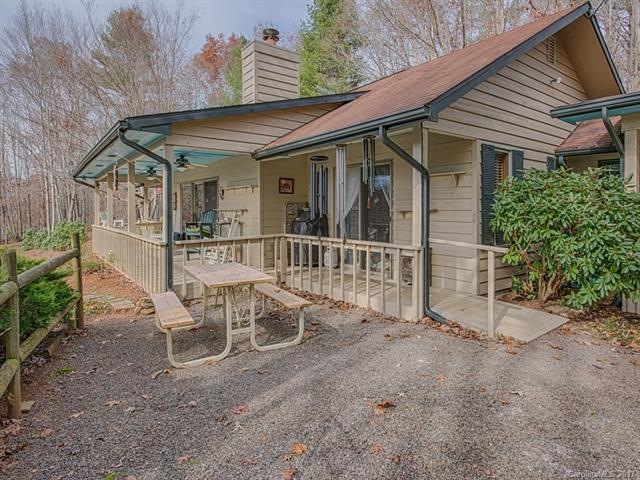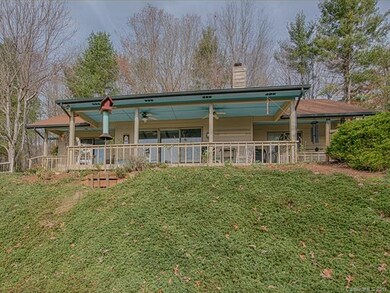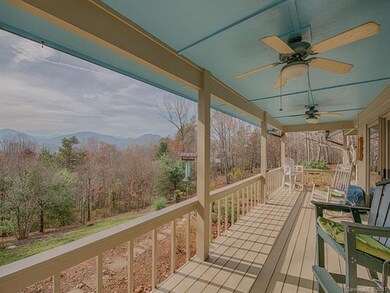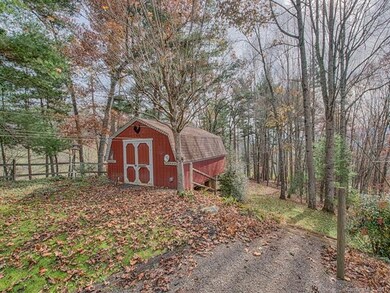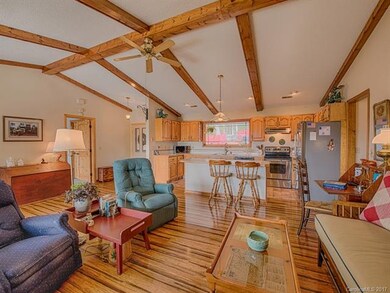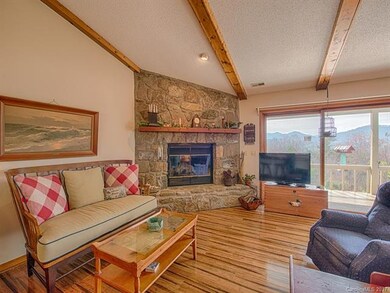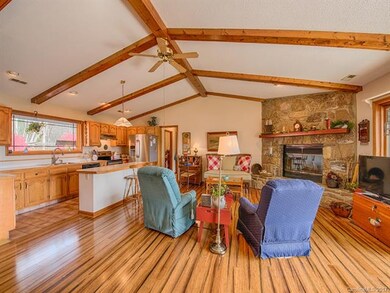
Highlights
- Spa
- Open Floorplan
- Wooded Lot
- Riverbend Elementary Rated A-
- Contemporary Architecture
- Wood Flooring
About This Home
As of June 2025One level home with two bedroom (3 bedroom septic) and two baths. The home includes two separate living quarters. Located on 4 acres with room to expand. Beautiful year around views in front and flat laying wooded land behind. Enjoy relaxing on the front covered porch or hang out in your hot tub. Includes additional PIN #8720-42-1605.
Last Agent to Sell the Property
Allen Tate/Beverly-Hanks Waynesville License #145785 Listed on: 11/17/2017
Home Details
Home Type
- Single Family
Year Built
- Built in 1990
Parking
- Gravel Driveway
Home Design
- Contemporary Architecture
- Slab Foundation
Interior Spaces
- 2 Full Bathrooms
- Open Floorplan
- Fireplace
- Storm Doors
Flooring
- Wood
- Tile
Outdoor Features
- Spa
- Shed
Additional Features
- Handicap Accessible
- Wooded Lot
- Well
Listing and Financial Details
- Assessor Parcel Number 8720-42-0461
Ownership History
Purchase Details
Home Financials for this Owner
Home Financials are based on the most recent Mortgage that was taken out on this home.Purchase Details
Home Financials for this Owner
Home Financials are based on the most recent Mortgage that was taken out on this home.Purchase Details
Home Financials for this Owner
Home Financials are based on the most recent Mortgage that was taken out on this home.Purchase Details
Home Financials for this Owner
Home Financials are based on the most recent Mortgage that was taken out on this home.Purchase Details
Similar Homes in Clyde, NC
Home Values in the Area
Average Home Value in this Area
Purchase History
| Date | Type | Sale Price | Title Company |
|---|---|---|---|
| Warranty Deed | $509,000 | Chicago Title | |
| Warranty Deed | $509,000 | Chicago Title | |
| Quit Claim Deed | -- | None Available | |
| Warranty Deed | -- | None Available | |
| Warranty Deed | $230,000 | None Available | |
| Deed | $139,800 | -- |
Mortgage History
| Date | Status | Loan Amount | Loan Type |
|---|---|---|---|
| Open | $505,000 | VA | |
| Closed | $505,000 | VA | |
| Previous Owner | $266,770 | VA | |
| Previous Owner | $249,581 | VA | |
| Previous Owner | $77,000 | New Conventional | |
| Previous Owner | $63,000 | Credit Line Revolving |
Property History
| Date | Event | Price | Change | Sq Ft Price |
|---|---|---|---|---|
| 06/05/2025 06/05/25 | Sold | $505,000 | -3.8% | $270 / Sq Ft |
| 05/05/2025 05/05/25 | Pending | -- | -- | -- |
| 04/21/2025 04/21/25 | For Sale | $525,000 | +81.0% | $281 / Sq Ft |
| 06/13/2018 06/13/18 | Sold | $290,000 | -1.7% | $142 / Sq Ft |
| 04/30/2018 04/30/18 | Pending | -- | -- | -- |
| 04/29/2018 04/29/18 | For Sale | $295,000 | 0.0% | $144 / Sq Ft |
| 04/17/2018 04/17/18 | Pending | -- | -- | -- |
| 11/17/2017 11/17/17 | For Sale | $295,000 | -- | $144 / Sq Ft |
Tax History Compared to Growth
Tax History
| Year | Tax Paid | Tax Assessment Tax Assessment Total Assessment is a certain percentage of the fair market value that is determined by local assessors to be the total taxable value of land and additions on the property. | Land | Improvement |
|---|---|---|---|---|
| 2025 | -- | $268,800 | $45,000 | $223,800 |
| 2024 | $1,839 | $268,800 | $45,000 | $223,800 |
| 2023 | $1,839 | $268,800 | $45,000 | $223,800 |
| 2022 | $1,799 | $268,800 | $45,000 | $223,800 |
| 2021 | $1,799 | $268,800 | $45,000 | $223,800 |
| 2020 | $1,563 | $212,800 | $45,000 | $167,800 |
| 2019 | $1,568 | $212,800 | $45,000 | $167,800 |
| 2018 | $1,568 | $212,800 | $45,000 | $167,800 |
| 2017 | $1,568 | $212,800 | $0 | $0 |
| 2016 | $1,498 | $208,100 | $0 | $0 |
| 2015 | $1,498 | $208,100 | $0 | $0 |
| 2014 | $1,354 | $208,100 | $0 | $0 |
Agents Affiliated with this Home
-
Irene Glenn

Seller's Agent in 2025
Irene Glenn
Allen Tate - Beverly Hanks Realtors
(828) 226-0854
4 in this area
38 Total Sales
-
Jaci Reynolds

Buyer's Agent in 2025
Jaci Reynolds
Re/Max Executive (Mls Only)
(828) 550-3777
33 in this area
276 Total Sales
-
Paulette Childers
P
Seller's Agent in 2018
Paulette Childers
Allen Tate/Beverly-Hanks Waynesville
(828) 421-0591
2 in this area
35 Total Sales
Map
Source: Canopy MLS (Canopy Realtor® Association)
MLS Number: CAR3339625
APN: 8720-42-0461
- 171 Cowtail Cove
- 2906 Rabbit Skin Rd
- 74 Saturn Ct
- 593 Buck Ridge Rd
- 179 Goldfinch Ln
- 0 Harleys Cove Unit 22714724
- 287 Walnut Ridge Dr
- 17 Harleys Cove Unit 17
- 3834 & 3838 Panther Creek Rd
- 000 Elise Way Unit Lot 7
- 000 Harleys Cove Rd Unit Lot 20
- 000 Harleys Cove Rd Unit Lot 21
- 3834 Panther Creek Rd
- 3838 Panther Creek Rd
- 80 Gobblers Knob Dr
- 999 Coyote Hollow Rd Unit 39
- 311 Coyote Hollow Rd
- 0 Iron Duff Rd
- 160 Turkey Hollow Ct
- Lot 69 Falling Glen Dr Unit 69
