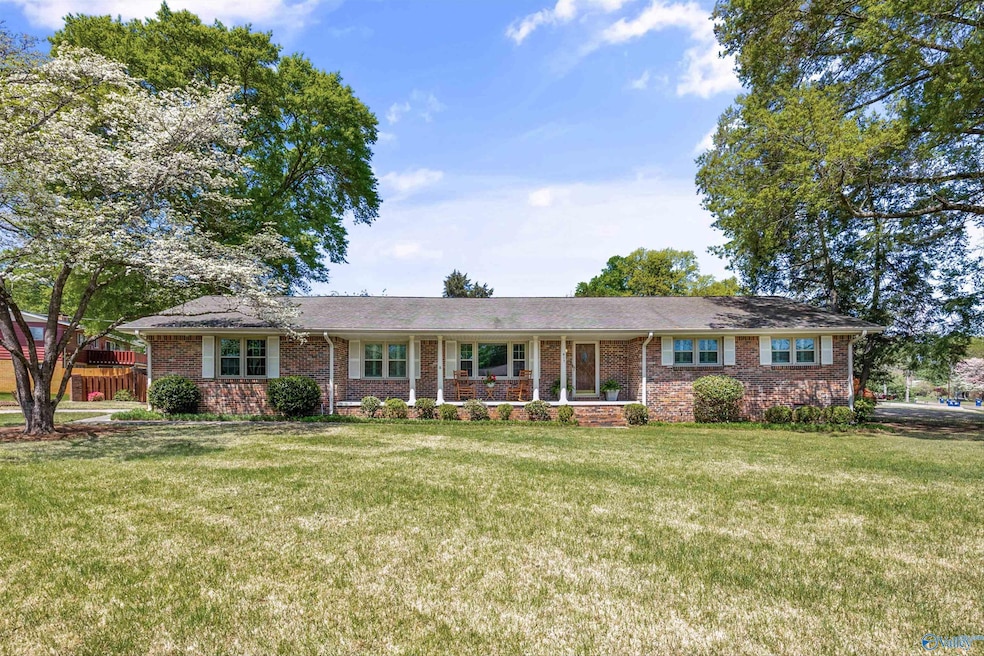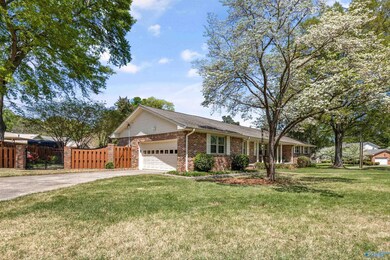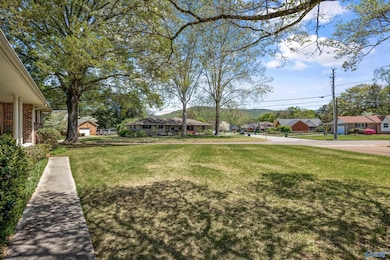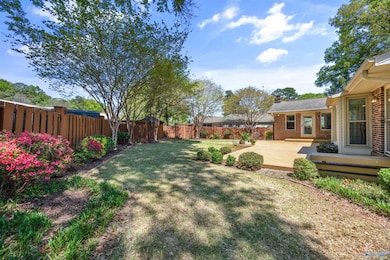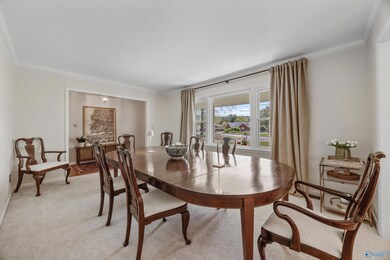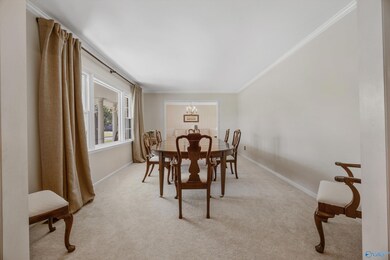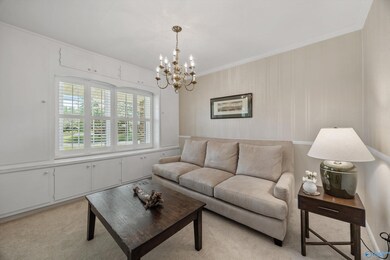
817 Forrest Heights Dr SE Huntsville, AL 35802
Weatherly Heights NeighborhoodHighlights
- No HOA
- Central Heating and Cooling System
- Gas Log Fireplace
- Weatherly Heights Elementary School Rated A-
About This Home
As of May 2025OPEN HOUSE CANCELLED 4/13/2025!!! You will love this beautiful, well cared for 3bd/2bath all brick rancher perfectly situated on a landscaped corner lot with privacy fence and private backyard. Enjoy quiet evenings on your front porch or entertain family and friends in the cozy kitchen that extends to the den as well as the all seasons room with vaulted ceilings, cozy fireplace flanked by built ins, and large windows that flood the room with an abundance of natural light. Formal living/dining rooms offer additional space for family gatherings. Custom plantation shutters and roman shades enhance the timeless feel of this home.
Last Agent to Sell the Property
Legend Realty Madison, LLC License #115321 Listed on: 04/11/2025

Home Details
Home Type
- Single Family
Est. Annual Taxes
- $2,692
Year Built
- Built in 1963
Home Design
- Brick Exterior Construction
Interior Spaces
- 2,086 Sq Ft Home
- Property has 1 Level
- Gas Log Fireplace
- Crawl Space
Kitchen
- Cooktop
- Dishwasher
Bedrooms and Bathrooms
- 3 Bedrooms
- 2 Full Bathrooms
Parking
- 2 Car Garage
- Side Facing Garage
- Garage Door Opener
Schools
- Mountain Gap Elementary School
- Grissom High School
Utilities
- Central Heating and Cooling System
Community Details
- No Home Owners Association
- Willow Hills Estates Subdivision
Listing and Financial Details
- Tax Lot 1
Ownership History
Purchase Details
Home Financials for this Owner
Home Financials are based on the most recent Mortgage that was taken out on this home.Purchase Details
Home Financials for this Owner
Home Financials are based on the most recent Mortgage that was taken out on this home.Purchase Details
Similar Homes in the area
Home Values in the Area
Average Home Value in this Area
Purchase History
| Date | Type | Sale Price | Title Company |
|---|---|---|---|
| Warranty Deed | $396,000 | None Listed On Document | |
| Warranty Deed | $396,000 | None Listed On Document | |
| Deed | $325,000 | None Listed On Document | |
| Warranty Deed | $179,900 | None Available |
Mortgage History
| Date | Status | Loan Amount | Loan Type |
|---|---|---|---|
| Open | $356,400 | New Conventional | |
| Closed | $356,400 | New Conventional | |
| Previous Owner | $272,000 | New Conventional |
Property History
| Date | Event | Price | Change | Sq Ft Price |
|---|---|---|---|---|
| 05/21/2025 05/21/25 | Sold | $396,000 | +14.8% | $190 / Sq Ft |
| 04/14/2025 04/14/25 | Pending | -- | -- | -- |
| 04/11/2025 04/11/25 | For Sale | $345,000 | +6.2% | $165 / Sq Ft |
| 10/31/2023 10/31/23 | Sold | $325,000 | 0.0% | $156 / Sq Ft |
| 09/22/2023 09/22/23 | For Sale | $325,000 | -- | $156 / Sq Ft |
Tax History Compared to Growth
Tax History
| Year | Tax Paid | Tax Assessment Tax Assessment Total Assessment is a certain percentage of the fair market value that is determined by local assessors to be the total taxable value of land and additions on the property. | Land | Improvement |
|---|---|---|---|---|
| 2024 | $2,692 | $46,420 | $11,000 | $35,420 |
| 2023 | $2,692 | $22,480 | $5,500 | $16,980 |
| 2022 | $994 | $19,720 | $3,680 | $16,040 |
| 2021 | $828 | $16,500 | $2,100 | $14,400 |
| 2020 | $828 | $16,500 | $2,100 | $14,400 |
| 2019 | $828 | $16,500 | $2,100 | $14,400 |
| 2018 | $799 | $15,940 | $0 | $0 |
| 2017 | $799 | $15,940 | $0 | $0 |
| 2016 | $799 | $15,940 | $0 | $0 |
| 2015 | $799 | $15,940 | $0 | $0 |
| 2014 | $801 | $15,980 | $0 | $0 |
Agents Affiliated with this Home
-
Alicia Bowman

Seller's Agent in 2025
Alicia Bowman
Legend Realty Madison, LLC
(256) 656-8295
3 in this area
63 Total Sales
-
Jessica Boginski

Buyer's Agent in 2025
Jessica Boginski
Weichert Realtors The Space Place
(256) 335-9926
3 in this area
113 Total Sales
-

Seller's Agent in 2023
Jeremy Nichols
Redfin Corporation
(850) 876-2762
Map
Source: ValleyMLS.com
MLS Number: 21885952
APN: 18-09-32-2-001-050.000
- 8810 Bridlewood Dr SE
- 8809 Bridlewood Dr SE
- 8908 Willow Hills Dr SE
- 8909 Willow Hills Dr SE
- 8722 Edgehill Dr SE
- 749 Bluewood Dr SE
- 719 Woodbine Rd SE
- 9011 Mahogany Row SE
- 10003 Meredith Ln SE
- 609 Bain Dr SE
- 8833 Tacoma Trail SE
- 10016 Conrad Dr SE
- 620 Valley View Terrace SE
- 623 Valley View Terrace SE
- 9608 Waldrop Dr SE
- 600 Bain Dr SE
- 9534 Hemlock Dr SE
- 511 Bain Dr SE
- 8452 Hogan Dr SE
- 7832 Horseshoe Trail SE
