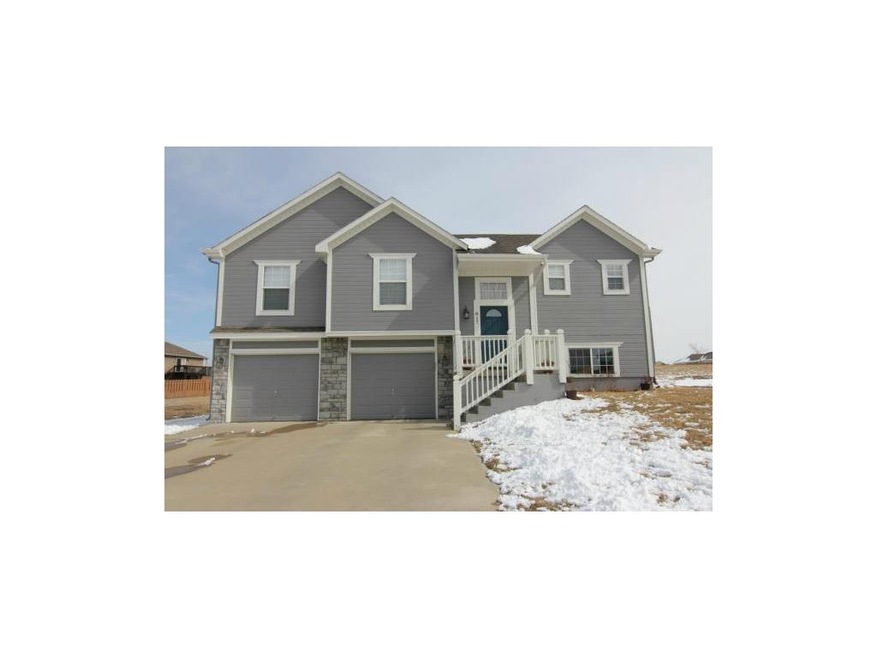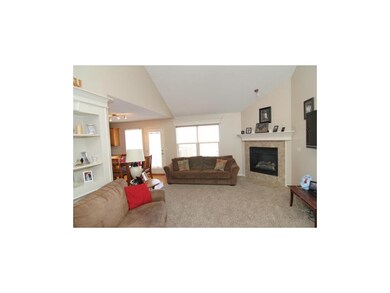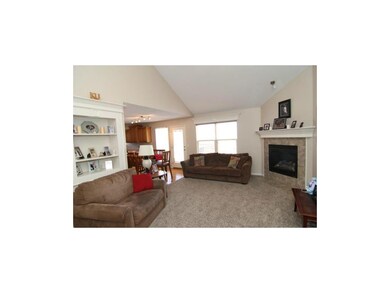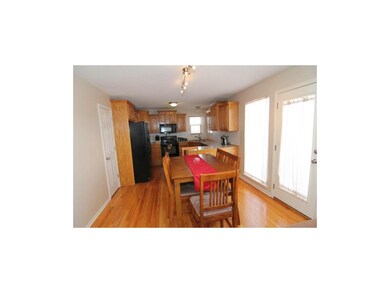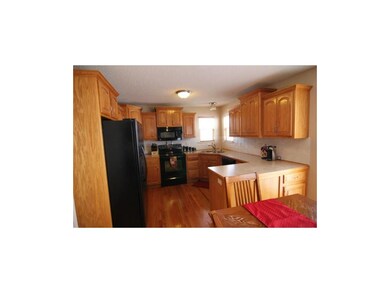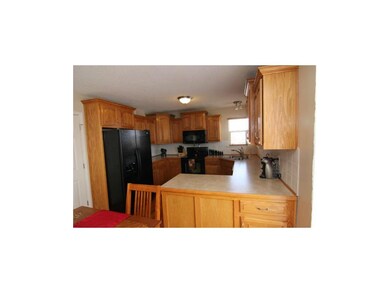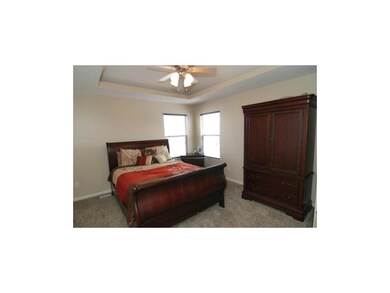
817 Garnes St Raymore, MO 64083
Highlights
- Deck
- Traditional Architecture
- Whirlpool Bathtub
- Vaulted Ceiling
- Wood Flooring
- Great Room with Fireplace
About This Home
As of August 2024IMMACULATE ONE-OWNER RAYMORE HOME IN DESIRABLE BROOKSIDE COMMUNITY! Enjoy pool, exercise trail & quiet cul-de-sac location! Fabulous layout with separate Master Suite that features whirlpool, double vanity & walk-in closet. Stylish Kitchen with step-in pantry & breakfast bar. Finished walk-out lower level with HUGE Family Room & FULL Bath. Expanded garage . . . ideal for workshop. Fresh interior & exterior paint + NEW carpet. $15,000 under reproduction . . . completely turn-key Raymore opportunity! Refrigerator stays
Last Agent to Sell the Property
Keller Williams Southland License #1999118480 Listed on: 03/02/2015

Home Details
Home Type
- Single Family
Est. Annual Taxes
- $2,163
Year Built
- Built in 2006
Lot Details
- Lot Dimensions are 120x70
- Side Green Space
- Cul-De-Sac
- Paved or Partially Paved Lot
HOA Fees
- $10 Monthly HOA Fees
Parking
- 2 Car Attached Garage
- Front Facing Garage
- Garage Door Opener
Home Design
- Traditional Architecture
- Split Level Home
- Composition Roof
- Wood Siding
Interior Spaces
- Wet Bar: Built-in Features, Carpet, Ceramic Tiles, Shower Over Tub, Cathedral/Vaulted Ceiling, Ceiling Fan(s), Double Vanity, Separate Shower And Tub, Walk-In Closet(s), Hardwood, Pantry, Fireplace
- Built-In Features: Built-in Features, Carpet, Ceramic Tiles, Shower Over Tub, Cathedral/Vaulted Ceiling, Ceiling Fan(s), Double Vanity, Separate Shower And Tub, Walk-In Closet(s), Hardwood, Pantry, Fireplace
- Vaulted Ceiling
- Ceiling Fan: Built-in Features, Carpet, Ceramic Tiles, Shower Over Tub, Cathedral/Vaulted Ceiling, Ceiling Fan(s), Double Vanity, Separate Shower And Tub, Walk-In Closet(s), Hardwood, Pantry, Fireplace
- Skylights
- Gas Fireplace
- Shades
- Plantation Shutters
- Drapes & Rods
- Great Room with Fireplace
- Family Room
- Breakfast Room
- Finished Basement
- Walk-Out Basement
Kitchen
- Eat-In Kitchen
- Electric Oven or Range
- Dishwasher
- Granite Countertops
- Laminate Countertops
- Disposal
Flooring
- Wood
- Wall to Wall Carpet
- Linoleum
- Laminate
- Stone
- Ceramic Tile
- Luxury Vinyl Plank Tile
- Luxury Vinyl Tile
Bedrooms and Bathrooms
- 3 Bedrooms
- Cedar Closet: Built-in Features, Carpet, Ceramic Tiles, Shower Over Tub, Cathedral/Vaulted Ceiling, Ceiling Fan(s), Double Vanity, Separate Shower And Tub, Walk-In Closet(s), Hardwood, Pantry, Fireplace
- Walk-In Closet: Built-in Features, Carpet, Ceramic Tiles, Shower Over Tub, Cathedral/Vaulted Ceiling, Ceiling Fan(s), Double Vanity, Separate Shower And Tub, Walk-In Closet(s), Hardwood, Pantry, Fireplace
- 3 Full Bathrooms
- Double Vanity
- Whirlpool Bathtub
- Built-in Features
Laundry
- Laundry in Hall
- Laundry on main level
Outdoor Features
- Deck
- Enclosed patio or porch
Location
- City Lot
Schools
- Stonegate Elementary School
- Raymore-Peculiar High School
Utilities
- Central Air
- Back Up Gas Heat Pump System
Listing and Financial Details
- Assessor Parcel Number 2323981
Community Details
Overview
- Brookside Subdivision
Recreation
- Community Pool
- Trails
Ownership History
Purchase Details
Purchase Details
Home Financials for this Owner
Home Financials are based on the most recent Mortgage that was taken out on this home.Purchase Details
Home Financials for this Owner
Home Financials are based on the most recent Mortgage that was taken out on this home.Purchase Details
Home Financials for this Owner
Home Financials are based on the most recent Mortgage that was taken out on this home.Purchase Details
Home Financials for this Owner
Home Financials are based on the most recent Mortgage that was taken out on this home.Similar Homes in the area
Home Values in the Area
Average Home Value in this Area
Purchase History
| Date | Type | Sale Price | Title Company |
|---|---|---|---|
| Quit Claim Deed | -- | None Listed On Document | |
| Special Warranty Deed | $325,000 | None Listed On Document | |
| Warranty Deed | -- | None Available | |
| Corporate Deed | -- | -- | |
| Warranty Deed | -- | -- |
Mortgage History
| Date | Status | Loan Amount | Loan Type |
|---|---|---|---|
| Previous Owner | $268,000 | New Conventional | |
| Previous Owner | $325,000 | VA | |
| Previous Owner | $166,707 | Adjustable Rate Mortgage/ARM | |
| Previous Owner | $169,200 | FHA | |
| Previous Owner | $174,199 | FHA | |
| Previous Owner | $171,643 | Adjustable Rate Mortgage/ARM | |
| Previous Owner | $140,000 | Construction |
Property History
| Date | Event | Price | Change | Sq Ft Price |
|---|---|---|---|---|
| 08/08/2024 08/08/24 | Sold | -- | -- | -- |
| 07/19/2024 07/19/24 | Pending | -- | -- | -- |
| 06/19/2024 06/19/24 | Price Changed | $329,900 | -2.9% | $128 / Sq Ft |
| 06/06/2024 06/06/24 | Price Changed | $339,900 | -1.4% | $132 / Sq Ft |
| 05/09/2024 05/09/24 | Price Changed | $344,900 | -2.8% | $133 / Sq Ft |
| 04/17/2024 04/17/24 | For Sale | $354,900 | +105.3% | $137 / Sq Ft |
| 04/08/2015 04/08/15 | Sold | -- | -- | -- |
| 03/07/2015 03/07/15 | Pending | -- | -- | -- |
| 03/02/2015 03/02/15 | For Sale | $172,900 | -- | $92 / Sq Ft |
Tax History Compared to Growth
Tax History
| Year | Tax Paid | Tax Assessment Tax Assessment Total Assessment is a certain percentage of the fair market value that is determined by local assessors to be the total taxable value of land and additions on the property. | Land | Improvement |
|---|---|---|---|---|
| 2024 | $3,109 | $38,200 | $5,610 | $32,590 |
| 2023 | $3,105 | $38,200 | $5,610 | $32,590 |
| 2022 | $2,838 | $34,690 | $5,610 | $29,080 |
| 2021 | $2,839 | $34,690 | $5,610 | $29,080 |
| 2020 | $2,859 | $34,320 | $5,610 | $28,710 |
| 2019 | $2,760 | $34,320 | $5,610 | $28,710 |
| 2018 | $2,544 | $30,550 | $4,680 | $25,870 |
| 2017 | $2,326 | $30,550 | $4,680 | $25,870 |
| 2016 | $2,326 | $28,990 | $4,680 | $24,310 |
| 2015 | $2,327 | $28,990 | $4,680 | $24,310 |
| 2014 | $2,162 | $26,920 | $4,680 | $22,240 |
| 2013 | -- | $26,920 | $4,680 | $22,240 |
Agents Affiliated with this Home
-
B
Seller's Agent in 2024
Brady Baker
Picket Realty Services LLC
(913) 575-5797
8 in this area
108 Total Sales
-
C
Buyer's Agent in 2024
Caitlyn Candillo
Ruhlman Realty, LLC
(816) 719-8176
2 in this area
86 Total Sales
-

Seller's Agent in 2015
Lonnie Branson
Keller Williams Southland
(816) 830-5660
127 in this area
360 Total Sales
-
E
Buyer's Agent in 2015
Erika Kauffman
Weichert, Realtors Welch & Com
(816) 305-6271
1 in this area
73 Total Sales
Map
Source: Heartland MLS
MLS Number: 1924530
APN: 2323981
- 725 Corrington Dr
- 1503 Horseshoe Dr
- 814 Clancy Ct
- 1024 Branchwood Ln
- 901 W Lucy Webb Rd
- 1515 Deer Path
- 1515 Fox Run Ln
- 821 Old Paint Rd
- 1703 Rolling Rock Rd
- 1222 Larkspur Place
- 1101 Forbes Dr
- 1220 Larkspur Place
- 613 Old Paint Rd
- 1104 Forbes Dr
- 1312 Verbena Place
- 409 S Lakeshore Dr
- 1410 Larkspur Place
- 300 S Silver Top Ln
- 1005 Johnston Dr
- 704 Canter St
