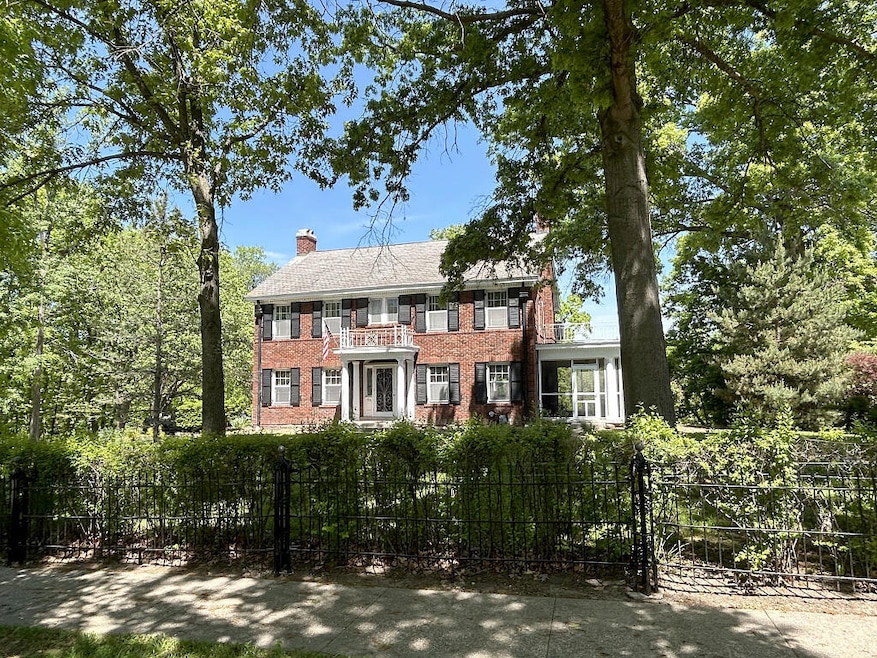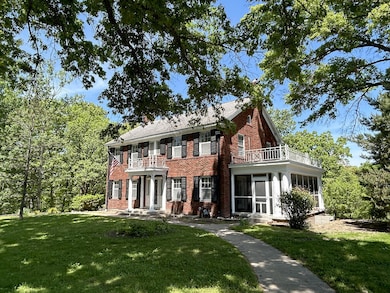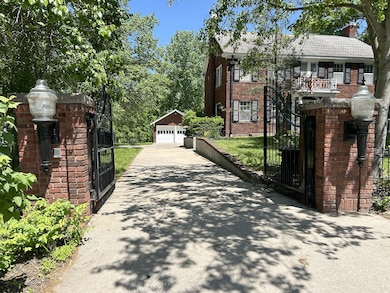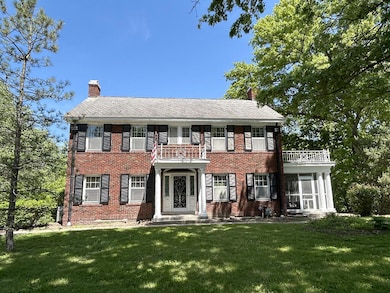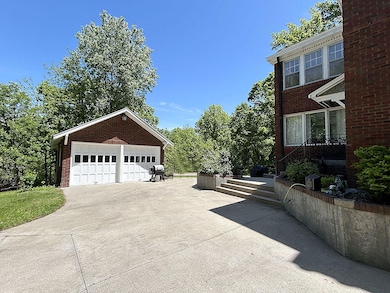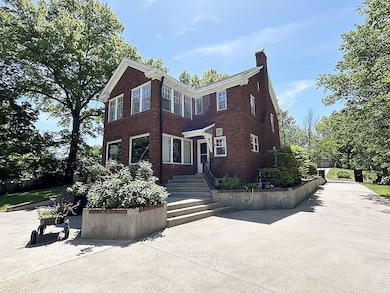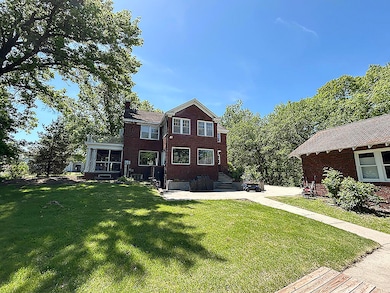
817 Gilman St Moberly, MO 65270
Estimated payment $2,592/month
Highlights
- Heavily Wooded Lot
- Traditional Architecture
- Loft
- Deck
- Wood Flooring
- Sun or Florida Room
About This Home
An Opportunity Seldom Presents Itself from a time of true character & integrity with all original woodwork and craftsmanship design. This stately all brick, 2-story colonial home, built in 1929, features nearly 3000 sq ft with oversized rooms throughout, including 4 BR's with 2 full baths & 2 half baths, located on the west end of Gilman St. Situated on 1.25 acres and entirely fenced with wrought iron fencing & gated front entry. screened all weather room, upper patio off one of the BR's, wooden bannisters leading to the 2nd floor plus an attic 3rd floor for office space or storage. There is an additional screened room off the detached garage. New Boiler System, 5 mini splits, New Water Heater in 2024, New Water Filtration System 2024, New basement door, Newer Washer/Dryer convey, All current appliances in Kit convey along with all New boxed appliances including a copper farmhouse sink.
Home Details
Home Type
- Single Family
Est. Annual Taxes
- $1,901
Year Built
- Built in 1929
Lot Details
- 1.24 Acre Lot
- Lot Dimensions are 100 x 374.00
- Cul-De-Sac
- Southeast Facing Home
- Property is Fully Fenced
- Aluminum or Metal Fence
- Lot Has A Rolling Slope
- Cleared Lot
- Heavily Wooded Lot
- Historic Home
- Zoning described as R-S Single Family Residential
Parking
- 2 Car Detached Garage
- Garage Door Opener
- Driveway
Home Design
- Traditional Architecture
- Brick Veneer
- Concrete Foundation
- Poured Concrete
- Tile Roof
Interior Spaces
- 2,774 Sq Ft Home
- 2-Story Property
- Bar
- Wood Burning Fireplace
- Screen For Fireplace
- Window Treatments
- Wood Frame Window
- Entrance Foyer
- Living Room with Fireplace
- Formal Dining Room
- Loft
- Sun or Florida Room
- Screened Porch
- Unfinished Basement
Kitchen
- Eat-In Kitchen
- Built-In Oven
- Gas Range
- Microwave
- Dishwasher
- Granite Countertops
- Built-In or Custom Kitchen Cabinets
- Disposal
Flooring
- Wood
- Carpet
- Tile
Bedrooms and Bathrooms
- 4 Bedrooms
- Walk-In Closet
Laundry
- Laundry on main level
- Dryer
Home Security
- Smart Thermostat
- Fire and Smoke Detector
Outdoor Features
- Deck
- Patio
Schools
- Gratz Brown Elementary School
- Moberly Jr Hi Middle School
- Moberly Sr Hi High School
Utilities
- Mini Split Air Conditioners
- Radiant Heating System
- Programmable Thermostat
- High Speed Internet
- Cable TV Available
Community Details
- No Home Owners Association
- Moberly Subdivision
Listing and Financial Details
- Assessor Parcel Number 10-1.0-02.0-4.0-001-111.000
Map
Home Values in the Area
Average Home Value in this Area
Tax History
| Year | Tax Paid | Tax Assessment Tax Assessment Total Assessment is a certain percentage of the fair market value that is determined by local assessors to be the total taxable value of land and additions on the property. | Land | Improvement |
|---|---|---|---|---|
| 2024 | $1,901 | $26,110 | $3,230 | $22,880 |
| 2023 | $1,930 | $26,110 | $3,230 | $22,880 |
| 2022 | $1,828 | $25,380 | $3,230 | $22,150 |
| 2021 | $1,828 | $25,380 | $3,230 | $22,150 |
| 2020 | $1,828 | $25,400 | $3,231 | $22,169 |
| 2019 | $1,824 | $25,400 | $3,231 | $22,169 |
| 2018 | $1,814 | $25,340 | $3,230 | $22,110 |
| 2017 | $1,801 | $25,210 | $0 | $0 |
| 2016 | $1,728 | $24,320 | $0 | $0 |
| 2014 | -- | $22,110 | $0 | $0 |
| 2013 | -- | $22,110 | $0 | $0 |
| 2012 | -- | $22,000 | $0 | $0 |
Property History
| Date | Event | Price | Change | Sq Ft Price |
|---|---|---|---|---|
| 05/12/2025 05/12/25 | For Sale | $434,900 | -- | $157 / Sq Ft |
Purchase History
| Date | Type | Sale Price | Title Company |
|---|---|---|---|
| Warranty Deed | -- | Town & Country Abstract |
Mortgage History
| Date | Status | Loan Amount | Loan Type |
|---|---|---|---|
| Open | $50,000 | New Conventional | |
| Open | $230,000 | VA |
Similar Homes in Moberly, MO
Source: Columbia Board of REALTORS®
MLS Number: 427046
APN: 10-1.0-02.0-4.0-001-111.000
- 902 Gilman St
- 603 Fort St
- 407 Epperson St
- 17 Windsor Place
- 319 Epperson St
- 208 Edgewood Terrace
- 920 Maurwood Cir
- 126 Bedford St
- 517 W Logan St
- 1130 Beuth Rd
- 605 Shumate Ave
- 1125 Fisk Ave
- 712 W Rollins St
- 710 W Rollins St
- 816 W Reed St
- 1224 Woody Ave
- 513 S Clark St
- 1000 S Williams St
- 841 W Coates St
- 1601 Parkwood Dr
