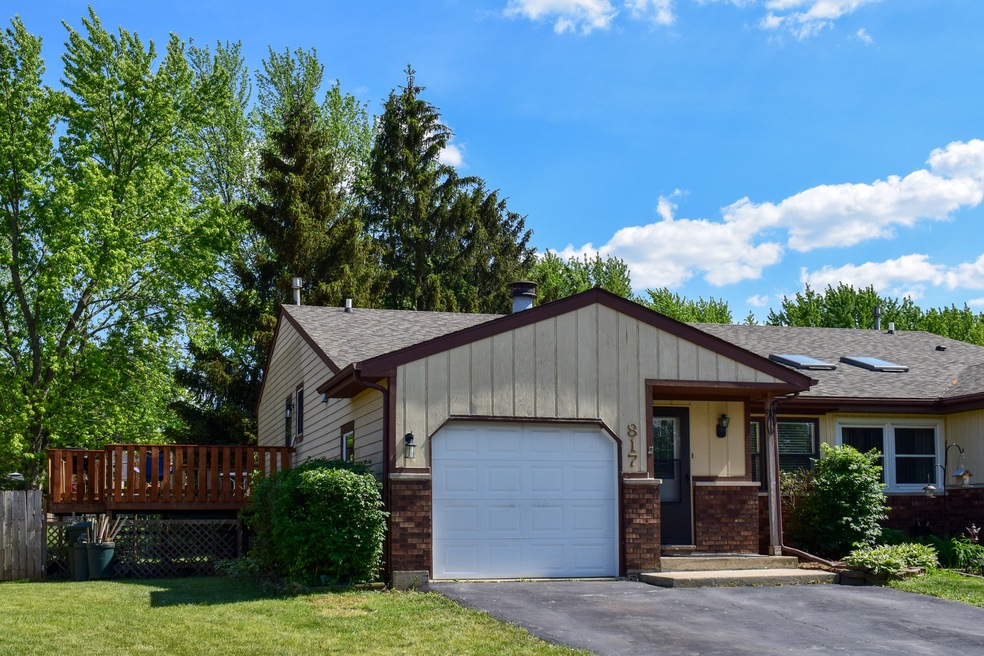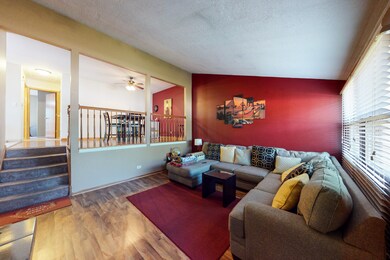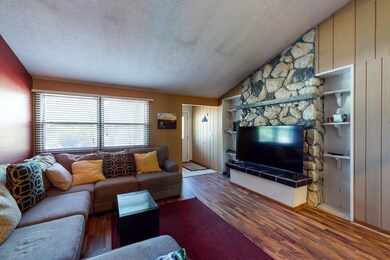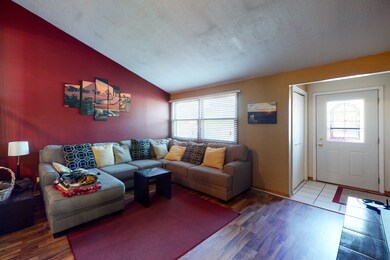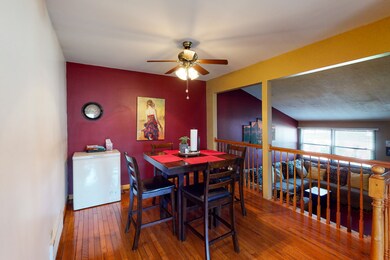
817 Greenfield Ave South Elgin, IL 60177
Estimated Value: $277,000 - $306,000
Highlights
- Living Room with Fireplace
- Formal Dining Room
- French Doors
- South Elgin High School Rated A-
- Attached Garage
About This Home
As of October 2021LARGE 1/2 DUPLEX IN SOUTH ELGIN-1882 SQ. FT. This home features 3 large bedrooms and 1.1 baths with a massive fenced yard and large deck for entertaining. Dramatic living room features vaulted ceilings and stone fireplace. Master bedroom features French doors leading out to a beautiful balcony with serene views of mature trees and a privately fenced in back yard. Full bathroom has double sinks with NEW granite counter tops, NEW light fixtures, faucets, toilet and NEWER bath tile/tub. Bright and airy kitchen has NEW granite counters tops and faucet. Formal dining room has an open floor concept both to the kitchen and living room. Finished basement features a large recreational room, 3rd bedroom, a half bath with potential of easily adding a walk in shower and utility room includes washer/dryer connection and separate cabinets with counter space. Washer/dryer not included. Massive crawl space for additional storage. Attached 1.1 car garage with side apron to park up to 2 cars in the driveway. COLOSSAL DECK AND FENCED YARD for your morning coffee and/or entertaining your loved ones! Furnace 2016~ Condenser & hot water lines 2019 on h20 heater~ Freshly painted kitchen has NEW Granite counters, new faucet and storm window 2021 ~Full bathroom has NEW granite counters, new faucets and toilet 2021~ Freshly painted 2nd bedroom~ Roof 2014~Walking distance to the Fox River, forest preserve and kine trails~NO MONTHLY ASSOCIATION FEES~HOMEOWNER'S EXEMPTION IS NOT REFLECTED ON THE CURRENT 2020 PROPERTY TAX BILL. SOLD IN "AS IS" CONDITION.
Last Agent to Sell the Property
HomeSmart Connect LLC License #475143881 Listed on: 06/08/2021

Townhouse Details
Home Type
- Townhome
Est. Annual Taxes
- $5,132
Year Built
- 1990
Lot Details
- 9,540
Parking
- Attached Garage
- Garage Transmitter
- Garage Door Opener
- Parking Included in Price
Home Design
- Half Duplex
Interior Spaces
- Dual Sinks
- French Doors
- Living Room with Fireplace
- Formal Dining Room
Basement
- Finished Basement Bathroom
- Crawl Space
Community Details
Overview
- 2 Units
Pet Policy
- Pets Allowed
Ownership History
Purchase Details
Home Financials for this Owner
Home Financials are based on the most recent Mortgage that was taken out on this home.Purchase Details
Purchase Details
Home Financials for this Owner
Home Financials are based on the most recent Mortgage that was taken out on this home.Purchase Details
Home Financials for this Owner
Home Financials are based on the most recent Mortgage that was taken out on this home.Purchase Details
Purchase Details
Home Financials for this Owner
Home Financials are based on the most recent Mortgage that was taken out on this home.Similar Homes in South Elgin, IL
Home Values in the Area
Average Home Value in this Area
Purchase History
| Date | Buyer | Sale Price | Title Company |
|---|---|---|---|
| Hernandez Roberto Charles | $210,000 | Chicago Title Company | |
| Federal Home Loan Mortgage Corp | -- | None Available | |
| Echeverria Raul H | $187,000 | Prairie Title Inc | |
| Lesiewicz Thomas B | -- | Stewart Title | |
| Hud | -- | -- | |
| Willis Anthony Todd | $101,000 | -- |
Mortgage History
| Date | Status | Borrower | Loan Amount |
|---|---|---|---|
| Previous Owner | Hernandez Roberto Charles | $203,603 | |
| Previous Owner | Garduno Sinesio J | $51,200 | |
| Previous Owner | Echeverria Raul H | $149,600 | |
| Previous Owner | Echeverria Raul H | $37,400 | |
| Previous Owner | Lesiewicz Thomas B | $81,050 | |
| Previous Owner | Willis Anthony Todd | $100,051 |
Property History
| Date | Event | Price | Change | Sq Ft Price |
|---|---|---|---|---|
| 10/20/2021 10/20/21 | Sold | $209,900 | -4.6% | $112 / Sq Ft |
| 08/12/2021 08/12/21 | Pending | -- | -- | -- |
| 08/07/2021 08/07/21 | For Sale | -- | -- | -- |
| 07/20/2021 07/20/21 | Pending | -- | -- | -- |
| 07/13/2021 07/13/21 | For Sale | -- | -- | -- |
| 06/14/2021 06/14/21 | Pending | -- | -- | -- |
| 06/08/2021 06/08/21 | For Sale | $220,000 | +243.8% | $117 / Sq Ft |
| 02/23/2012 02/23/12 | Sold | $64,000 | -0.8% | -- |
| 01/05/2012 01/05/12 | Pending | -- | -- | -- |
| 12/14/2011 12/14/11 | For Sale | $64,500 | -- | -- |
Tax History Compared to Growth
Tax History
| Year | Tax Paid | Tax Assessment Tax Assessment Total Assessment is a certain percentage of the fair market value that is determined by local assessors to be the total taxable value of land and additions on the property. | Land | Improvement |
|---|---|---|---|---|
| 2023 | $5,132 | $69,169 | $10,673 | $58,496 |
| 2022 | $4,911 | $63,070 | $9,732 | $53,338 |
| 2021 | $5,135 | $58,966 | $9,099 | $49,867 |
| 2020 | $4,998 | $56,292 | $8,686 | $47,606 |
| 2019 | $4,832 | $53,622 | $8,274 | $45,348 |
| 2018 | $4,761 | $50,516 | $7,795 | $42,721 |
| 2017 | $4,547 | $47,756 | $7,369 | $40,387 |
| 2016 | $4,361 | $44,304 | $6,836 | $37,468 |
| 2015 | $3,380 | $40,609 | $6,266 | $34,343 |
| 2014 | $3,380 | $40,108 | $6,189 | $33,919 |
| 2013 | $3,380 | $41,166 | $6,352 | $34,814 |
Agents Affiliated with this Home
-
Leticia Lara

Seller's Agent in 2021
Leticia Lara
The McDonald Group
(847) 456-6764
96 Total Sales
-
Pedro Porcayo

Buyer's Agent in 2021
Pedro Porcayo
Porcayo & Associates Realty
(630) 673-2486
245 Total Sales
-
Patti Furman

Seller's Agent in 2012
Patti Furman
Coldwell Banker Realty
(847) 724-5800
221 Total Sales
-
M
Buyer's Agent in 2012
Maggie Ruotsi
Baird Warner
Map
Source: Midwest Real Estate Data (MRED)
MLS Number: 11115014
APN: 06-27-458-052
- 1027 Button Bush St
- 172 Barry Rd
- 1027 Blazing Star St
- 588 Renee Dr
- 440 Charles Ct
- 621 Fenwick Ln
- 7 Roxbury Ct
- 15 Brittany Ct
- 1003 Quarry Ct Unit 1
- 675 Fieldcrest Dr Unit 1A
- 283 Sandhurst Ln Unit 2
- 13 Melrose Ct
- 140 E Lynn St
- 1314 Sandhurst Ln Unit 3
- 716 Fieldcrest Dr Unit B
- 733 Fieldcrest Dr Unit A
- 112 S Collins St
- 165 Ross Ave
- 895 Medford Ave
- 117 Arthur Ave
- 817 Greenfield Ave
- 809 Greenfield Ave
- 819 Greenfield Ave Unit 8
- 807 Greenfield Ave Unit 8
- 820 Gerald Ave
- 827 Greenfield Ave Unit 8
- 830 Gerald Ave
- 829 Greenfield Ave
- 601 Kenilworth Ave Unit 3
- 588 Dean Dr
- 810 Gerald Ave
- 586 Dean Dr
- 596 Dean Dr
- 598 Dean Dr
- 582 Dean Dr
- 837 Greenfield Ave
- 607 Kenilworth Ave
- 840 Gerald Ave
- 580 Dean Dr
- 604 Dean Dr
