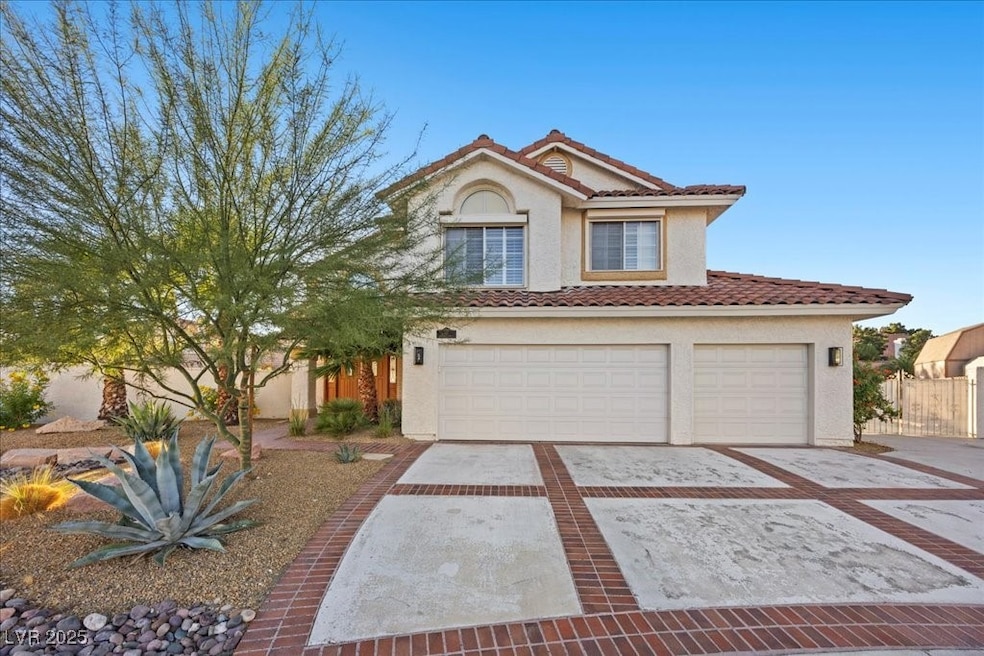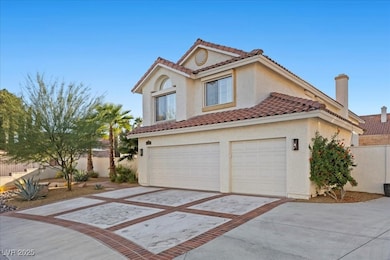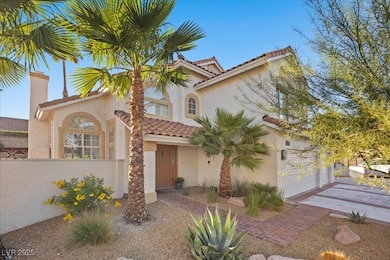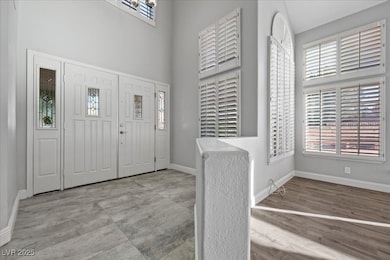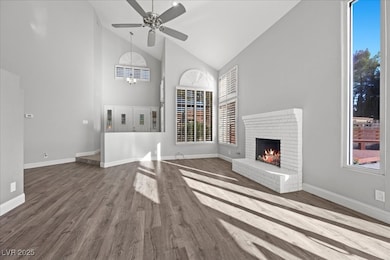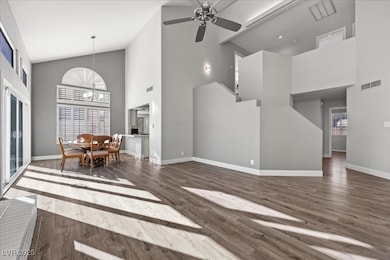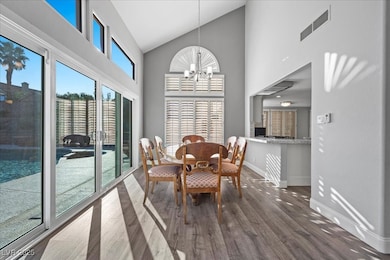817 Hillgrove Ct Las Vegas, NV 89145
Angel Park NeighborhoodEstimated payment $4,201/month
Highlights
- In Ground Pool
- 0.36 Acre Lot
- Family Room with Fireplace
- RV Access or Parking
- Deck
- Main Floor Bedroom
About This Home
This 4-bed, 3-bath home with an expansive lot blends sophistication, comfort, and entertainment! Inside you'll find an open floor plan featuring two fireplaces, an updated kitchen with modern finishes, and large panel dining room windows with sliding doors to the backyard. The primary suite is a true retreat! It has a large private sundeck overlooking the backyard, a remodeled bathroom with a soaking tub and standing shower, and a cedar-lined closet. Just down the hall is an office with built-in cabinetry, a sitting area, and a wet bar; ideal for working or relaxing in style. Whether rain or shine, enjoy year-round entertaining in the expansive, enclosed downstairs sunroom, or step outside to your private oasis. The backyard showcases an oversized pool and large rock waterfall with an outdoor bar and built-in grill area, perfect for gatherings! Also included is a large RV lot with a paved drive. Situated near Tivoli Village and Boca Park for premier shopping, dining, and entertainment.
Listing Agent
eXp Realty Brokerage Phone: (214) 517-8803 License #S.0201067 Listed on: 10/14/2025

Home Details
Home Type
- Single Family
Est. Annual Taxes
- $3,919
Year Built
- Built in 1989
Lot Details
- 0.36 Acre Lot
- East Facing Home
- Back Yard Fenced
- Block Wall Fence
- Drip System Landscaping
- Garden
Parking
- 3 Car Attached Garage
- Exterior Access Door
- Garage Door Opener
- RV Access or Parking
Home Design
- Tile Roof
Interior Spaces
- 2,808 Sq Ft Home
- 2-Story Property
- Ceiling Fan
- Gas Fireplace
- Double Pane Windows
- Tinted Windows
- Plantation Shutters
- Family Room with Fireplace
- 2 Fireplaces
- Living Room with Fireplace
Kitchen
- Double Oven
- Built-In Electric Oven
- Gas Range
- Microwave
- Dishwasher
- Disposal
Flooring
- Carpet
- Laminate
- Tile
Bedrooms and Bathrooms
- 4 Bedrooms
- Main Floor Bedroom
- 3 Full Bathrooms
- Soaking Tub
Laundry
- Laundry Room
- Laundry on main level
- Dryer
- Washer
Home Security
- Burglar Security System
- Hurricane or Storm Shutters
Eco-Friendly Details
- Energy-Efficient Windows
- Sprinkler System
Pool
- In Ground Pool
- In Ground Spa
- Waterfall Pool Feature
Outdoor Features
- Deck
- Enclosed Patio or Porch
- Built-In Barbecue
Schools
- Jacobson Elementary School
- Johnson Walter Middle School
- Palo Verde High School
Utilities
- Central Heating and Cooling System
- Heating System Uses Gas
- Underground Utilities
- Water Softener is Owned
Community Details
- No Home Owners Association
- West Mesa Estate 1 Phase 1 Amd Subdivision
Map
Home Values in the Area
Average Home Value in this Area
Tax History
| Year | Tax Paid | Tax Assessment Tax Assessment Total Assessment is a certain percentage of the fair market value that is determined by local assessors to be the total taxable value of land and additions on the property. | Land | Improvement |
|---|---|---|---|---|
| 2025 | $3,919 | $148,684 | $56,700 | $91,984 |
| 2024 | $3,629 | $148,684 | $56,700 | $91,984 |
| 2023 | $3,629 | $145,279 | $57,120 | $88,159 |
| 2022 | $3,361 | $129,757 | $47,880 | $81,877 |
| 2021 | $3,112 | $120,251 | $42,000 | $78,251 |
| 2020 | $3,018 | $118,117 | $39,900 | $78,217 |
| 2019 | $2,930 | $113,900 | $36,120 | $77,780 |
| 2018 | $2,845 | $105,137 | $29,820 | $75,317 |
| 2017 | $3,502 | $106,836 | $29,820 | $77,016 |
| 2016 | $2,694 | $101,021 | $23,520 | $77,501 |
| 2015 | $2,689 | $94,543 | $21,840 | $72,703 |
| 2014 | $2,605 | $85,937 | $14,700 | $71,237 |
Property History
| Date | Event | Price | List to Sale | Price per Sq Ft | Prior Sale |
|---|---|---|---|---|---|
| 11/10/2025 11/10/25 | Pending | -- | -- | -- | |
| 10/14/2025 10/14/25 | Price Changed | $735,000 | -2.0% | $262 / Sq Ft | |
| 10/14/2025 10/14/25 | For Sale | $750,000 | +12.8% | $267 / Sq Ft | |
| 02/25/2022 02/25/22 | Sold | $665,000 | +8.1% | $237 / Sq Ft | View Prior Sale |
| 01/26/2022 01/26/22 | Pending | -- | -- | -- | |
| 01/24/2022 01/24/22 | For Sale | $615,000 | -- | $219 / Sq Ft |
Purchase History
| Date | Type | Sale Price | Title Company |
|---|---|---|---|
| Bargain Sale Deed | $665,000 | Chicago Title | |
| Bargain Sale Deed | $355,000 | Chicago Title Las Vegas | |
| Bargain Sale Deed | $355,000 | Chicago Title Las Vegas | |
| Trustee Deed | $501,012 | None Available | |
| Interfamily Deed Transfer | -- | Accommodation | |
| Interfamily Deed Transfer | -- | Commonwealth Title | |
| Interfamily Deed Transfer | -- | Commonwealth Title | |
| Interfamily Deed Transfer | -- | United Title Of Nevada | |
| Interfamily Deed Transfer | -- | Fidelity National Title | |
| Interfamily Deed Transfer | -- | Fidelity National Title | |
| Interfamily Deed Transfer | -- | Fidelity National Title |
Mortgage History
| Date | Status | Loan Amount | Loan Type |
|---|---|---|---|
| Open | $598,500 | New Conventional | |
| Previous Owner | $319,500 | Unknown | |
| Previous Owner | $304,000 | New Conventional | |
| Previous Owner | $266,250 | No Value Available |
Source: Las Vegas REALTORS®
MLS Number: 2727402
APN: 138-32-813-028
- 8628 Highacre Dr
- 8600 W Charleston Blvd Unit 2058
- 8600 W Charleston Blvd Unit 2187
- 8600 W Charleston Blvd Unit 2043
- 8600 W Charleston Blvd Unit 2018
- 8600 W Charleston Blvd Unit 1079
- 8600 W Charleston Blvd Unit 2101
- 805 Overview Dr
- 609 Ampere Ln
- 8640 Blissville Ave
- 8612 Blissville Ave
- 8541 Highland View Ave
- 8452 Boseck Dr Unit 202
- 8452 Boseck Dr Unit 159
- 8452 Boseck Dr Unit 287
- 8452 Boseck Dr Unit 208
- 8537 Highland View Ave
- 8425 Running Deer Ave Unit 104
- 8417 Running Deer Ave Unit 101
- 8400 White Eagle Ave Unit 203
