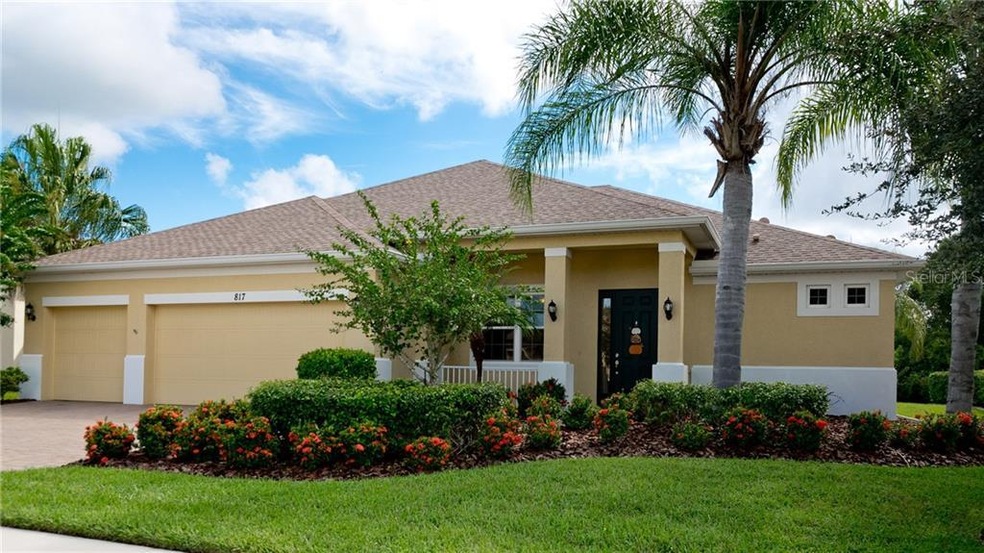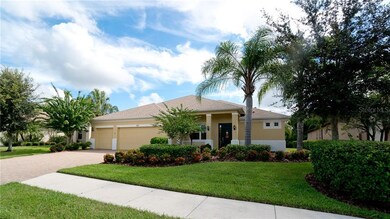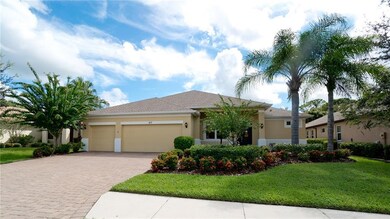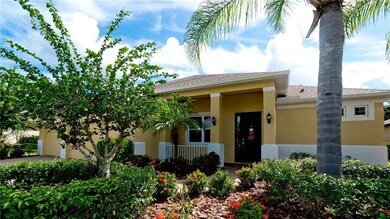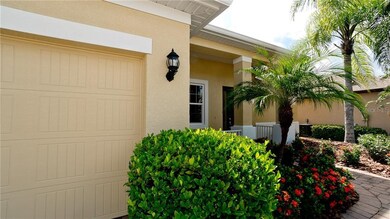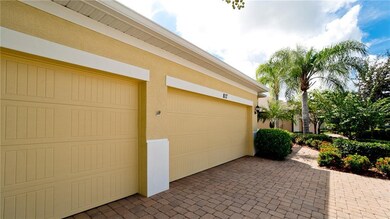
817 Honeyflower Loop Bradenton, FL 34212
Greyhawk Landing NeighborhoodHighlights
- Fitness Center
- Fishing
- View of Trees or Woods
- Freedom Elementary School Rated A-
- Gated Community
- Clubhouse
About This Home
As of November 2020Welcome home to Florida living at it's best! Impressive, refreshed landscaping and a brick paver driveway sets the stage for this home with a designer-style flow ad feel with many upscale touches throughout. You'll love the oversized 3.5 car garage with plenty of room for large vehicles, toys, and storage. Enter the home and you'll immediately notice the light, bright, and airy open concept with soaring ceilings and 8 foot interior doors. It's the kitchen you've dreamed of with beautiful granite counters, a huge island, stainless steel appliances with a gas range, and elegant wood cabinetry plus a large pantry. The expansive family room with a tray ceiling opens to the kitchen and dining area which is large enough to hold a table for eight. You'll have all the room you need to comfortably entertain family and friends. Enjoy your morning coffee or wind down from the day on your screened lanai with the most peaceful preserve view imaginable. Enter the huge Master Retreat through suite doors with two large walk-in closets and a tray ceiling for the perfect finishing touch. The Master Bath has his and hers vanities with ample storage and a large tiled walk-in shower. The secondary bedrooms are the perfect size for growing families or for comfortable guest suites. The den provides a private and roomy space in our "work from home" world. Neutral ceramic tile in most of the living areas and new laminate flooring in all of the bedrooms! Greyhawk Landing is a highly desirable and well established gated community abundant with miles of walking trails, many ponds, bridges, and wildlife virtually everywhere you look! This home is close walking distance to two resort style pools, a clubhouse for events, a fitness center, tennis and basketball courts, two playgrounds, and a soccer and baseball field. Convenient to Florida's world famous beaches, shopping, and dining. Zoned for A-rated schools.
Last Agent to Sell the Property
ROBERT SLACK LLC License #3255225 Listed on: 09/18/2020

Home Details
Home Type
- Single Family
Est. Annual Taxes
- $6,753
Year Built
- Built in 2013
Lot Details
- 8,769 Sq Ft Lot
- Near Conservation Area
- West Facing Home
- Property is zoned PDR
HOA Fees
- $4 Monthly HOA Fees
Parking
- 3 Car Attached Garage
- Garage Door Opener
- Open Parking
Home Design
- Contemporary Architecture
- Planned Development
- Slab Foundation
- Shingle Roof
- Block Exterior
- Stucco
Interior Spaces
- 2,184 Sq Ft Home
- 1-Story Property
- Crown Molding
- Tray Ceiling
- High Ceiling
- Ceiling Fan
- Blinds
- Family Room Off Kitchen
- Den
- Views of Woods
Kitchen
- Eat-In Kitchen
- Range
- Microwave
- Ice Maker
- Dishwasher
- Stone Countertops
- Disposal
Flooring
- Carpet
- Laminate
- Ceramic Tile
Bedrooms and Bathrooms
- 3 Bedrooms
- Split Bedroom Floorplan
- Walk-In Closet
Laundry
- Laundry Room
- Dryer
- Washer
Home Security
- Hurricane or Storm Shutters
- In Wall Pest System
Eco-Friendly Details
- Reclaimed Water Irrigation System
Outdoor Features
- Covered patio or porch
- Rain Gutters
Schools
- Freedom Elementary School
- Dr Mona Jain Middle School
- Lakewood Ranch High School
Utilities
- Central Heating and Cooling System
- Thermostat
- Underground Utilities
- Natural Gas Connected
- Cable TV Available
Listing and Financial Details
- Down Payment Assistance Available
- Homestead Exemption
- Visit Down Payment Resource Website
- Tax Lot 7
- Assessor Parcel Number 564420859
- $2,475 per year additional tax assessments
Community Details
Overview
- Association fees include 24-hour guard, community pool, manager, recreational facilities
- Argus Property Management Association, Phone Number (941) 927-6464
- Visit Association Website
- Greyhawk Landing Community
- Greyhawk Landing West Ph I Subdivision
- The community has rules related to deed restrictions
- Rental Restrictions
Amenities
- Clubhouse
Recreation
- Tennis Courts
- Community Basketball Court
- Community Playground
- Fitness Center
- Community Pool
- Community Spa
- Fishing
- Park
- Trails
Security
- Security Service
- Gated Community
Ownership History
Purchase Details
Home Financials for this Owner
Home Financials are based on the most recent Mortgage that was taken out on this home.Purchase Details
Home Financials for this Owner
Home Financials are based on the most recent Mortgage that was taken out on this home.Purchase Details
Home Financials for this Owner
Home Financials are based on the most recent Mortgage that was taken out on this home.Purchase Details
Home Financials for this Owner
Home Financials are based on the most recent Mortgage that was taken out on this home.Similar Homes in Bradenton, FL
Home Values in the Area
Average Home Value in this Area
Purchase History
| Date | Type | Sale Price | Title Company |
|---|---|---|---|
| Warranty Deed | $380,000 | Gold Coast Setmnt Svcs Inc | |
| Warranty Deed | $347,500 | Suncoast Title Co Llc | |
| Warranty Deed | $315,000 | Choice Title Services | |
| Special Warranty Deed | $300,000 | Sun Coast Title Company Llc |
Mortgage History
| Date | Status | Loan Amount | Loan Type |
|---|---|---|---|
| Open | $285,000 | New Conventional | |
| Previous Owner | $278,000 | Adjustable Rate Mortgage/ARM | |
| Previous Owner | $252,000 | New Conventional |
Property History
| Date | Event | Price | Change | Sq Ft Price |
|---|---|---|---|---|
| 11/13/2020 11/13/20 | Sold | $380,000 | -2.5% | $174 / Sq Ft |
| 09/20/2020 09/20/20 | Pending | -- | -- | -- |
| 09/16/2020 09/16/20 | For Sale | $389,900 | +30.0% | $179 / Sq Ft |
| 08/14/2013 08/14/13 | Sold | $300,000 | -2.6% | $137 / Sq Ft |
| 08/03/2013 08/03/13 | Pending | -- | -- | -- |
| 07/16/2013 07/16/13 | For Sale | $308,100 | -- | $140 / Sq Ft |
Tax History Compared to Growth
Tax History
| Year | Tax Paid | Tax Assessment Tax Assessment Total Assessment is a certain percentage of the fair market value that is determined by local assessors to be the total taxable value of land and additions on the property. | Land | Improvement |
|---|---|---|---|---|
| 2024 | $7,581 | $366,278 | -- | -- |
| 2023 | $7,581 | $355,610 | $0 | $0 |
| 2022 | $4,496 | $345,252 | $0 | $0 |
| 2021 | $4,496 | $335,196 | $70,000 | $265,196 |
| 2020 | $6,812 | $316,769 | $70,000 | $246,769 |
| 2019 | $6,753 | $315,256 | $60,000 | $255,256 |
| 2018 | $6,736 | $319,174 | $60,000 | $259,174 |
| 2017 | $6,767 | $335,798 | $0 | $0 |
| 2016 | $6,801 | $292,528 | $0 | $0 |
| 2015 | $6,372 | $282,521 | $0 | $0 |
| 2014 | $6,372 | $256,398 | $0 | $0 |
| 2013 | $199 | $11,937 | $11,937 | $0 |
Agents Affiliated with this Home
-

Seller's Agent in 2020
Brenda Sopcich
ROBERT SLACK LLC
(904) 778-6274
2 in this area
13 Total Sales
-

Buyer's Agent in 2020
Holly Pascarella
COLDWELL BANKER REALTY
(941) 225-3218
1 in this area
182 Total Sales
-
R
Seller's Agent in 2013
Rex Rodgers
LIMBO COMPANY SARASOTA ASSOC
-
K
Buyer's Agent in 2013
Karen Shuto
MEDWAY REALTY
(941) 323-4654
1 Total Sale
Map
Source: Stellar MLS
MLS Number: A4477989
APN: 5644-2085-9
- 826 Honeyflower Loop
- 13136 Peregrin Cir
- 12841 Balsam Terrace
- 714 Dogwood Run
- 616 Dogwood Run
- 12642 Cara Loop
- 1314 Brambling Ct
- 12317 Goldenrod Ave
- 12215 Goldenrod Ave
- 12210 Goldenrod Ave
- 16014 10th Ave E
- 16019 10th Ave E
- 16022 10th Ave E
- 16026 10th Ave E
- 1127 133rd St E
- 356 Blackbird Ct
- 13514 4th Plaza E
- 518 Chantilly Trail
- 1131 133rd St E
- 1014 Calico Glen
