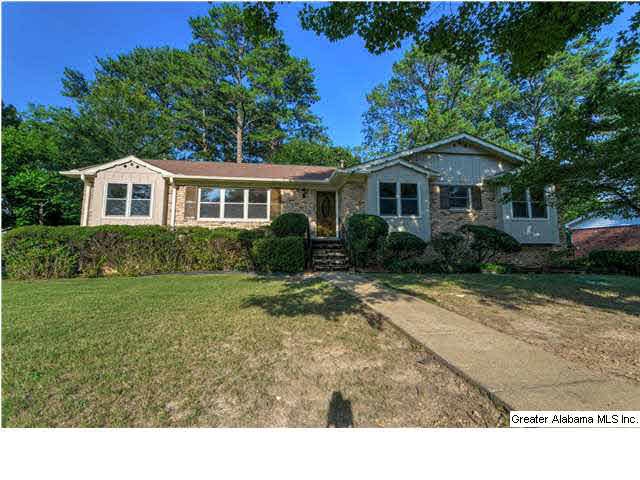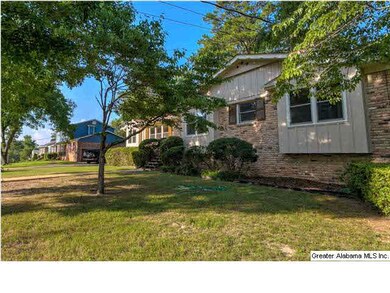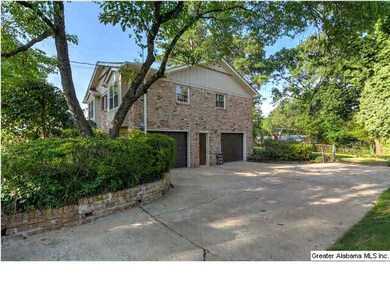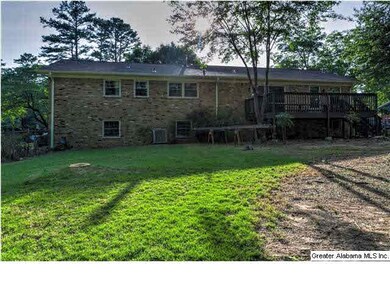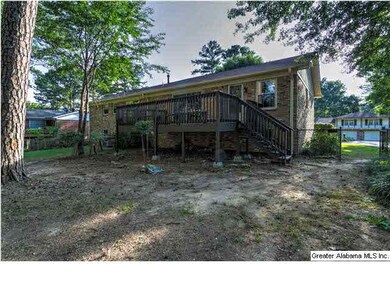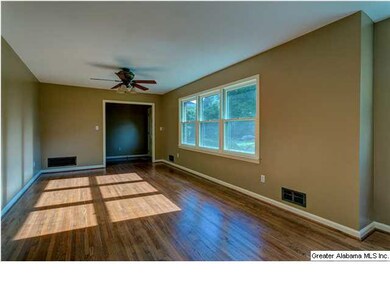
817 Jeffery Ln Birmingham, AL 35235
Huffman NeighborhoodEstimated Value: $191,496 - $251,000
Highlights
- Deck
- Wood Flooring
- Stainless Steel Appliances
- Double Shower
- Double Oven
- Laundry Room
About This Home
As of August 2014BEAUTIFUL HOME!! This spectacular 4BR/2BA/2 CAR GARAGE home has been completely remodeled to include a brand NEW ROOF! As you enter you will be in awe of the immaculate contemporary newly refinished hardwood floors throughout. The large open eat in kitchen features stainless steel appliances with plenty of cabinets and a beautiful backsplash to accentuate the NEW COUNTERTOPS and NEW TILE! There is also a formal dining area. All bathrooms have new toilets, new tile, with the master bath having a new bathtub with tiled walls and new vanity. Enjoy a cup of tea on the open deck overlooking the large peaceful backyard. This home features new paint, beautiful tile work, new carpet, new insulated garage doors, new light fixtures including a beautiful chandelier in dining room. Cleanest, full unfinished basement with framing for another room...NOTHING WAS LEFT UNDONE!
Last Listed By
Stephanie Cockrell
All Properties License #000082410 Listed on: 06/23/2014
Home Details
Home Type
- Single Family
Est. Annual Taxes
- $1,068
Year Built
- 1964
Lot Details
- 0.33
Parking
- 2 Car Garage
- Basement Garage
Interior Spaces
- 1,939 Sq Ft Home
- 1-Story Property
- Smooth Ceilings
- Dining Room
- Basement Fills Entire Space Under The House
Kitchen
- Double Oven
- Electric Cooktop
- Dishwasher
- Stainless Steel Appliances
- Laminate Countertops
Flooring
- Wood
- Carpet
- Tile
Bedrooms and Bathrooms
- 4 Bedrooms
- 2 Full Bathrooms
- Double Shower
Laundry
- Laundry Room
- Washer and Electric Dryer Hookup
Utilities
- Central Heating and Cooling System
- Underground Utilities
- Electric Water Heater
Additional Features
- Deck
- Few Trees
Listing and Financial Details
- Assessor Parcel Number 12-31-4-003-005.000
Ownership History
Purchase Details
Home Financials for this Owner
Home Financials are based on the most recent Mortgage that was taken out on this home.Purchase Details
Home Financials for this Owner
Home Financials are based on the most recent Mortgage that was taken out on this home.Similar Homes in the area
Home Values in the Area
Average Home Value in this Area
Purchase History
| Date | Buyer | Sale Price | Title Company |
|---|---|---|---|
| Griffin Richard D | $144,900 | -- | |
| Miller Capital Investments Inc | $50,000 | -- |
Mortgage History
| Date | Status | Borrower | Loan Amount |
|---|---|---|---|
| Open | Griffin Richard D | $147,232 | |
| Closed | Griffin Richard D | $148,015 | |
| Previous Owner | Miller Capital Investments Inc | $40,000 |
Property History
| Date | Event | Price | Change | Sq Ft Price |
|---|---|---|---|---|
| 08/25/2014 08/25/14 | Sold | $144,900 | 0.0% | $75 / Sq Ft |
| 07/02/2014 07/02/14 | Pending | -- | -- | -- |
| 06/23/2014 06/23/14 | For Sale | $144,900 | -- | $75 / Sq Ft |
Tax History Compared to Growth
Tax History
| Year | Tax Paid | Tax Assessment Tax Assessment Total Assessment is a certain percentage of the fair market value that is determined by local assessors to be the total taxable value of land and additions on the property. | Land | Improvement |
|---|---|---|---|---|
| 2024 | $1,068 | $15,720 | -- | -- |
| 2022 | $1,068 | $15,830 | $1,840 | $13,990 |
| 2021 | $998 | $14,760 | $1,840 | $12,920 |
| 2020 | $929 | $13,800 | $1,840 | $11,960 |
| 2019 | $929 | $13,800 | $0 | $0 |
| 2018 | $908 | $13,520 | $0 | $0 |
| 2017 | $908 | $13,520 | $0 | $0 |
| 2016 | $908 | $13,520 | $0 | $0 |
| 2015 | $1,960 | $13,520 | $0 | $0 |
| 2014 | $849 | $25,460 | $0 | $0 |
| 2013 | $849 | $12,740 | $0 | $0 |
Agents Affiliated with this Home
-
S
Seller's Agent in 2014
Stephanie Cockrell
All Properties
-
R
Buyer's Agent in 2014
Randle Jackson
NationWide Realty, Inc.
Map
Source: Greater Alabama MLS
MLS Number: 601259
APN: 12-00-31-4-003-005.000
- 1126 Zellmark Ln
- 840 Sherwood Forest Dr
- 823 Sherman Oaks Dr
- 804 Jeffery Cir
- 1013 Jeffery Dr
- 1024 North Dr
- 1132 Little John Ln
- 801 Sherwood Forest Dr
- 600 Rollingwood Rd
- 1153 Bowman Rd
- 508 Rollingwood Rd
- 920 Barnisdale Rd
- 931 Gene Reed Rd
- 939 Gene Reed Rd
- 829 Hillview Dr
- 1025 Barnisdale Rd
- 997 Broadmoor Dr Unit 35.001
- 1016 Belle Meade Dr
- 953 Ridgewood Cir
- 1041 Gene Reed Rd
- 817 Jeffery Ln
- 821 Jeffery Ln
- 813 Jeffery Ln
- 816 Northcrest Dr
- 820 Northcrest Dr
- 816 Jeffery Ln
- 812 Northcrest Dr
- 809 Jeffery Ln
- 820 Jeffery Ln
- 825 Jeffery Ln
- 824 Northcrest Dr
- 824 Jeffery Ln
- 812 Jeffery Ln
- 808 Northcrest Dr
- 828 Jeffery Ln
- 828 Northcrest Dr
- 808 Jeffery Ln
- 829 Jeffery Ln
- 805 Jeffery Ln
- 817 Northcrest Dr
