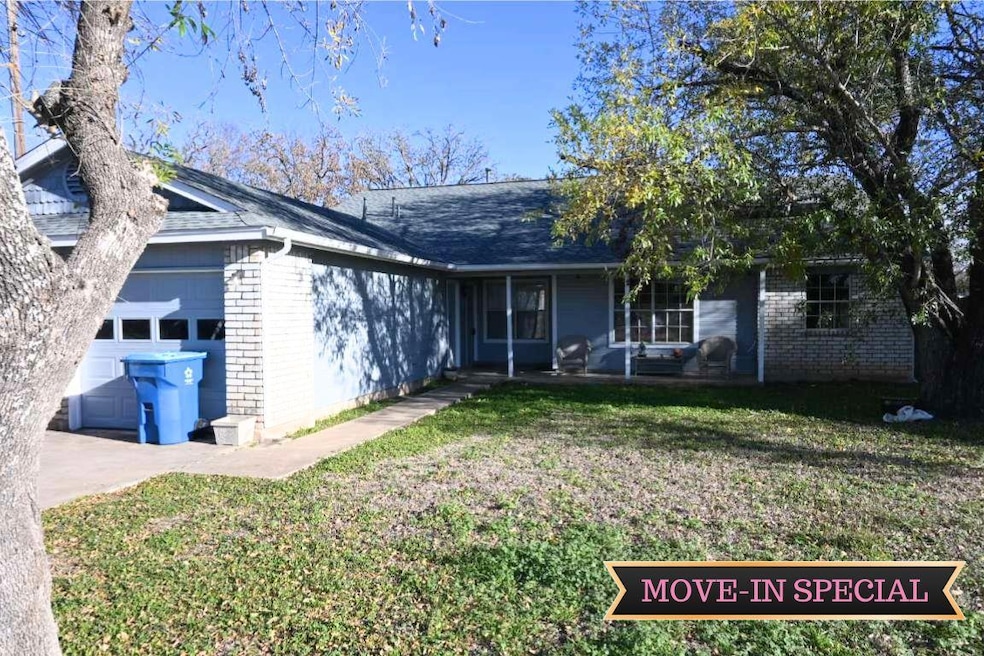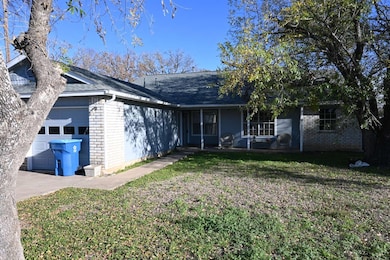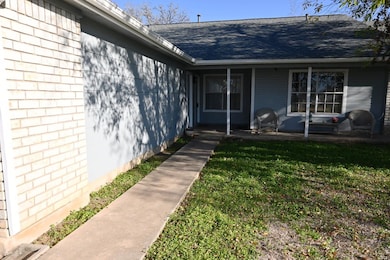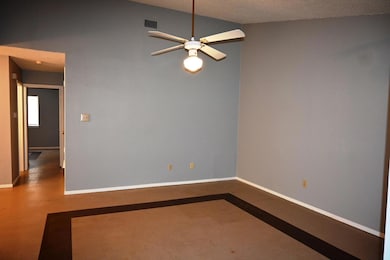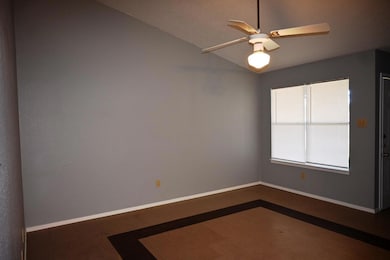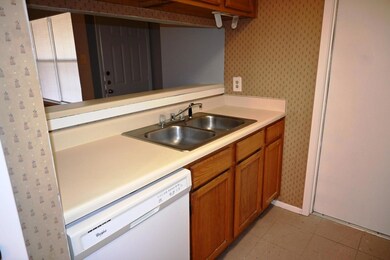
Highlights
- Mature Trees
- No HOA
- Galley Kitchen
- Vaulted Ceiling
- Front Porch
- 1 Car Attached Garage
About This Home
** Half off first full month's rent.** Great duplex close to downtown Elgin. Has just been completely repainted inside. Fenced back yard with a small concrete patio on the side. One car attached garage.
Listing Agent
Jeanette Shelby, Realtors Brokerage Phone: (512) 281-3412 License #0318703 Listed on: 02/15/2025
Property Details
Home Type
- Multi-Family
Est. Annual Taxes
- $6,916
Year Built
- Built in 1985
Lot Details
- 8,015 Sq Ft Lot
- Northwest Facing Home
- Wood Fence
- Chain Link Fence
- Mature Trees
- Back Yard Fenced and Front Yard
Parking
- 1 Car Attached Garage
- Front Facing Garage
- Single Garage Door
Home Design
- Duplex
- Slab Foundation
- Frame Construction
- Composition Roof
- Masonry Siding
- HardiePlank Type
Interior Spaces
- 1,046 Sq Ft Home
- 1-Story Property
- Vaulted Ceiling
- Ceiling Fan
- Double Pane Windows
- Blinds
Kitchen
- Galley Kitchen
- Breakfast Bar
- Free-Standing Gas Range
- Microwave
- Dishwasher
- Laminate Countertops
- Disposal
Flooring
- Tile
- Vinyl
Bedrooms and Bathrooms
- 2 Main Level Bedrooms
- 2 Full Bathrooms
Home Security
- Carbon Monoxide Detectors
- Fire and Smoke Detector
Outdoor Features
- Rain Gutters
- Front Porch
Schools
- Harvest Ridge Elementary School
- Elgin Middle School
- Elgin High School
Utilities
- Central Heating and Cooling System
- Heating System Uses Natural Gas
- Natural Gas Connected
- ENERGY STAR Qualified Water Heater
- High Speed Internet
Listing and Financial Details
- Security Deposit $1,260
- Tenant pays for all utilities, grounds care
- The owner pays for grounds care, insurance, management, repairs, taxes
- 12 Month Lease Term
- $55 Application Fee
- Assessor Parcel Number R48170
Community Details
Overview
- No Home Owners Association
- 2 Units
- Red Town Subdivision
- Property managed by Jeanette Shelby, Realty
Amenities
- Community Mailbox
Pet Policy
- Pet Deposit $400
- Dogs and Cats Allowed
- Breed Restrictions
Map
About the Listing Agent

I'm an expert real estate agent with Jeanette Shelby, REALTOR in Elgin, TX and the nearby area, providing home-buyers and sellers with professional, responsive and attentive real estate services. Want an agent who'll really listen to what you want in a home? Need an agent who knows how to effectively market your home so it sells? Give me a call! I'm eager to help and would love to talk to you.
Jeanette's Other Listings
Source: Unlock MLS (Austin Board of REALTORS®)
MLS Number: 7349103
APN: 48170
- 817 Lexington Rd
- TBD Arthur
- 803 Savannah Cove
- 699 Tbd Q S Goins Ln
- 607 N Avenue H
- 826 Savannah Cove
- 800 Savannah Cove
- 106 Bill St
- 0 E 6th St
- TBD Lexington Rd
- 000 Q S Goins Ln
- 305 Lexington Rd
- 805 North Ave E
- 215 E 8th St
- 710 E 2nd St
- 215 Taylor Rd
- 301 N Avenue F
- TBD Farm To Market Road 3000
- 000 E 2nd St & Taylor Ln
- 503 E 2nd St
