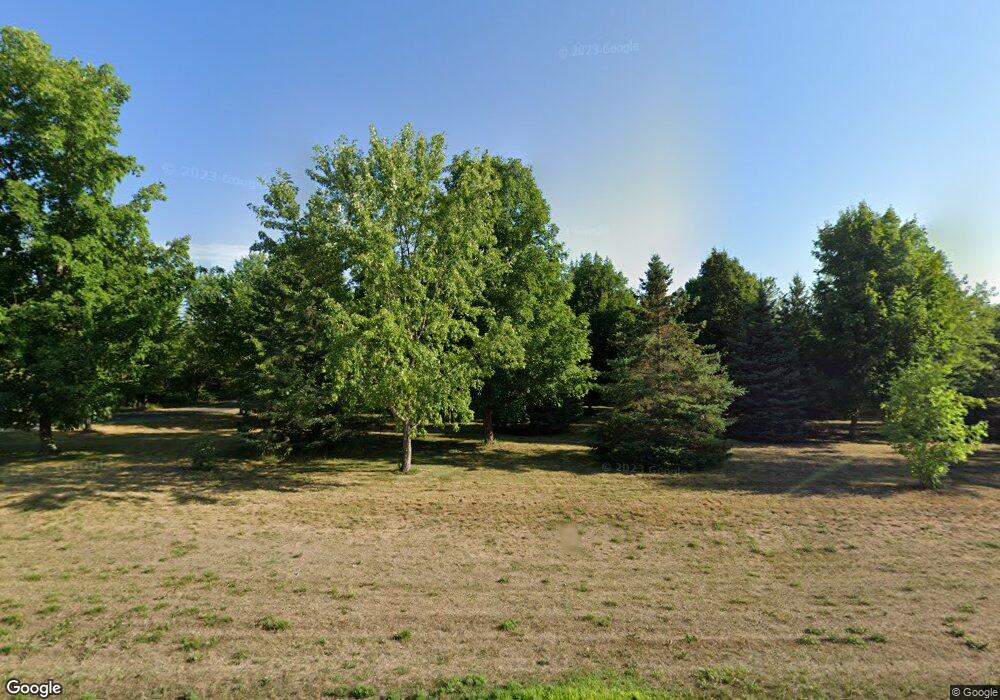817 Main St E Saint Stephen, MN 56375
Estimated Value: $464,987 - $674,000
2
Beds
3
Baths
3,225
Sq Ft
$169/Sq Ft
Est. Value
About This Home
This home is located at 817 Main St E, Saint Stephen, MN 56375 and is currently estimated at $544,997, approximately $168 per square foot. 817 Main St E is a home located in Stearns County with nearby schools including Oak Ridge Elementary School, Sartell Middle School, and Sartell Senior High School.
Ownership History
Date
Name
Owned For
Owner Type
Purchase Details
Closed on
Nov 6, 2020
Sold by
Rouillard Robert L and Rouillard Nancy M
Bought by
Kiley Paula M
Current Estimated Value
Create a Home Valuation Report for This Property
The Home Valuation Report is an in-depth analysis detailing your home's value as well as a comparison with similar homes in the area
Purchase History
| Date | Buyer | Sale Price | Title Company |
|---|---|---|---|
| Kiley Paula M | $413,524 | None Available | |
| Kiley-Gerdes Paula Paula | $413,500 | -- |
Source: Public Records
Mortgage History
| Date | Status | Borrower | Loan Amount |
|---|---|---|---|
| Closed | Kiley-Gerdes Paula Paula | $411,525 |
Source: Public Records
Tax History Compared to Growth
Tax History
| Year | Tax Paid | Tax Assessment Tax Assessment Total Assessment is a certain percentage of the fair market value that is determined by local assessors to be the total taxable value of land and additions on the property. | Land | Improvement |
|---|---|---|---|---|
| 2025 | $5,246 | $443,200 | $103,500 | $339,700 |
| 2024 | $5,246 | $443,000 | $103,200 | $339,800 |
| 2023 | $5,032 | $423,600 | $103,000 | $320,600 |
| 2022 | $3,948 | $286,100 | $85,300 | $200,800 |
| 2021 | $4,010 | $286,100 | $85,300 | $200,800 |
| 2020 | $3,536 | $283,600 | $85,300 | $198,300 |
| 2019 | $3,244 | $248,500 | $71,000 | $177,500 |
| 2018 | $3,088 | $214,000 | $64,000 | $150,000 |
| 2017 | $3,162 | $205,900 | $62,000 | $143,900 |
| 2016 | $2,812 | $0 | $0 | $0 |
| 2015 | $2,790 | $0 | $0 | $0 |
| 2014 | -- | $0 | $0 | $0 |
Source: Public Records
Map
Nearby Homes
- Lot 9, Block 3 1st St NE
- Lot 5, Block 3 1st St NE
- 281 E Crest Loop
- 266 E Crest Loop
- 271 E Crest Loop
- 217 E Crest Loop
- 232 E Crest Loop
- 261 E Crest Loop
- 290 E Crest Loop
- 287 E Crest Loop
- 272 E Crest Loop
- 253 E Crest Loop
- 284 E Crest Loop
- 213 E Crest Loop
- 220 E Crest Loop
- 229 E Crest Loop
- 223 E Crest Loop
- 522 1st St SE
- 1030 2nd St NE
- 930 2nd St NE
- 903 Main St E
- 7245 County Road 5
- 6815 County Road 5
- 6817 County Road 5
- 1003 Main St E
- 110 Tyler Ct
- 107 Tyler Ct
- 707 Main St E
- 112 Tyler Ct
- 102 7th Ave NE
- 111 Tyler Ct
- 104 7th Ave NE
- 703 Main St E
- L7B5 E Crest Loop
- 108 7th Ave NE
- 807 2nd St NE
- 805 2nd St NE
- 803 2nd St NE
- 803 803 2nd St NE
- 110 7th Ave NE
