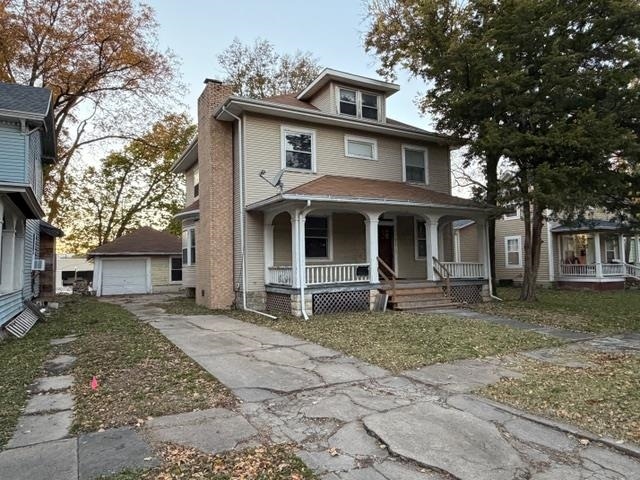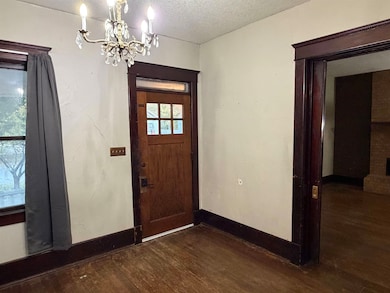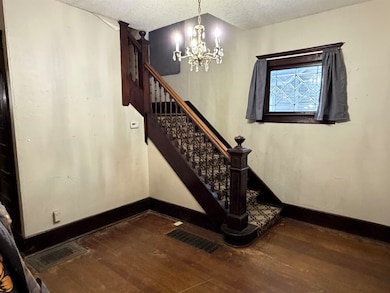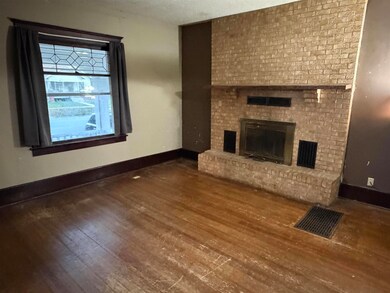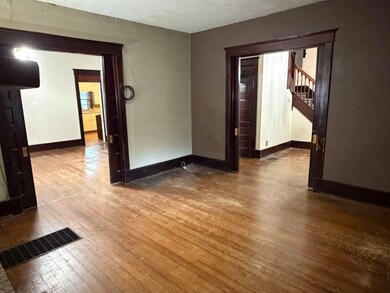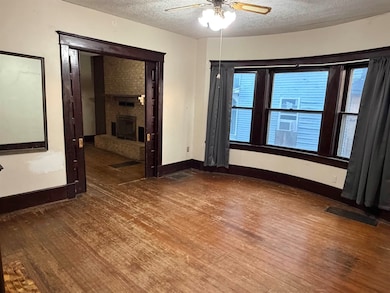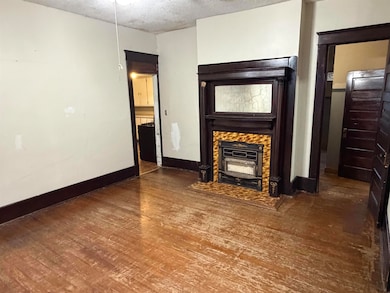817 Mechanic St Emporia, KS 66801
Estimated payment $951/month
Highlights
- Wood Flooring
- Formal Dining Room
- Living Room
- No HOA
- Fireplace
- Forced Air Heating and Cooling System
About This Home
This stately historic home at 817 Mechanic Street sits just blocks from downtown Emporia’s cafés, local shops, and favorite gathering spots. With five bedrooms, two baths, and an unfinished third floor that’s primed for future bonus space, the footprint here is incredibly hard to find. The main level features a large foyer with a grand staircase, a generous living room with fireplace, a formal dining room with a decorative fireplace and bowed window, a kitchen, main-floor bedroom and bath, and main-floor laundry. Upstairs you’ll find four spacious bedrooms with excellent closet space and a well-appointed full bath. A detached two-car garage adds convenience, and the property offers strong potential whether you're looking for a renovation project, rental opportunity, or a chance to elevate a classic home into something truly special. The current owners have benefited from the vinyl siding and soffits already in place and have re-skim coated and freshly painted the entire second floor, leaving those bedrooms in excellent condition, and the rest is ready for someone to continue the projects. Well priced with motivated sellers, this one is ready to move.
Home Details
Home Type
- Single Family
Est. Annual Taxes
- $2,222
Year Built
- Built in 1920
Lot Details
- 6,534 Sq Ft Lot
Parking
- 2 Car Garage
Home Design
- Composition Roof
- Vinyl Siding
Interior Spaces
- 2,131 Sq Ft Home
- 2-Story Property
- Fireplace
- Living Room
- Formal Dining Room
- Basement Cellar
- Laundry on main level
Flooring
- Wood
- Laminate
Bedrooms and Bathrooms
- 5 Bedrooms
- 2 Full Bathrooms
Schools
- Emerson Elementary School
- Emporia High School
Utilities
- Forced Air Heating and Cooling System
- Heating System Uses Natural Gas
Community Details
- No Home Owners Association
- Topeka Historic District Subdivision
Listing and Financial Details
- Assessor Parcel Number 1921004022008000
Map
Home Values in the Area
Average Home Value in this Area
Tax History
| Year | Tax Paid | Tax Assessment Tax Assessment Total Assessment is a certain percentage of the fair market value that is determined by local assessors to be the total taxable value of land and additions on the property. | Land | Improvement |
|---|---|---|---|---|
| 2025 | $2,222 | $15,442 | $1,150 | $14,292 |
| 2024 | $2,222 | $14,167 | $886 | $13,281 |
| 2023 | $2,164 | $13,424 | $805 | $12,619 |
| 2022 | $1,763 | $11,360 | $541 | $10,819 |
| 2021 | $1,682 | $10,768 | $541 | $10,227 |
| 2020 | $1,615 | $10,353 | $552 | $9,801 |
| 2019 | $1,615 | $9,942 | $506 | $9,436 |
| 2018 | $1,541 | $9,468 | $506 | $8,962 |
| 2017 | $1,429 | $8,764 | $748 | $8,016 |
| 2016 | $1,430 | $8,764 | $863 | $7,901 |
| 2015 | -- | $8,763 | $552 | $8,211 |
| 2014 | -- | $8,763 | $575 | $8,188 |
Property History
| Date | Event | Price | List to Sale | Price per Sq Ft | Prior Sale |
|---|---|---|---|---|---|
| 11/19/2025 11/19/25 | For Sale | $145,000 | +16.0% | $68 / Sq Ft | |
| 01/27/2023 01/27/23 | Sold | -- | -- | -- | View Prior Sale |
| 01/03/2023 01/03/23 | Pending | -- | -- | -- | |
| 12/19/2022 12/19/22 | For Sale | $125,000 | +40.4% | $59 / Sq Ft | |
| 06/29/2018 06/29/18 | Sold | -- | -- | -- | View Prior Sale |
| 04/30/2018 04/30/18 | Pending | -- | -- | -- | |
| 04/19/2018 04/19/18 | For Sale | $89,000 | -- | $42 / Sq Ft |
Purchase History
| Date | Type | Sale Price | Title Company |
|---|---|---|---|
| Deed | $118,750 | -- | |
| Grant Deed | $99,425 | Other | |
| Deed | $38,000 | -- |
Mortgage History
| Date | Status | Loan Amount | Loan Type |
|---|---|---|---|
| Open | $95,000 | Construction | |
| Previous Owner | $79,540 | New Conventional |
Source: South Central Kansas MLS
MLS Number: 665048
APN: 192-10-0-40-22-008.00-0
- 920 Mechanic St
- 814 Market St
- 821 Union St
- 1001 Market St
- 916 Constitution St
- 312 E 8th Ave
- 708 Constitution St
- 820 Congress St
- 1028 Constitution St
- 1118 Mechanic St
- 1019 Exchange St
- 701 Congress St
- 627 Congress St
- 628 State St
- 1014 State St
- 415 Market St
- 719 State St
- 602 Cottonwood St
- 1217 Exchange St
- 514 State St
