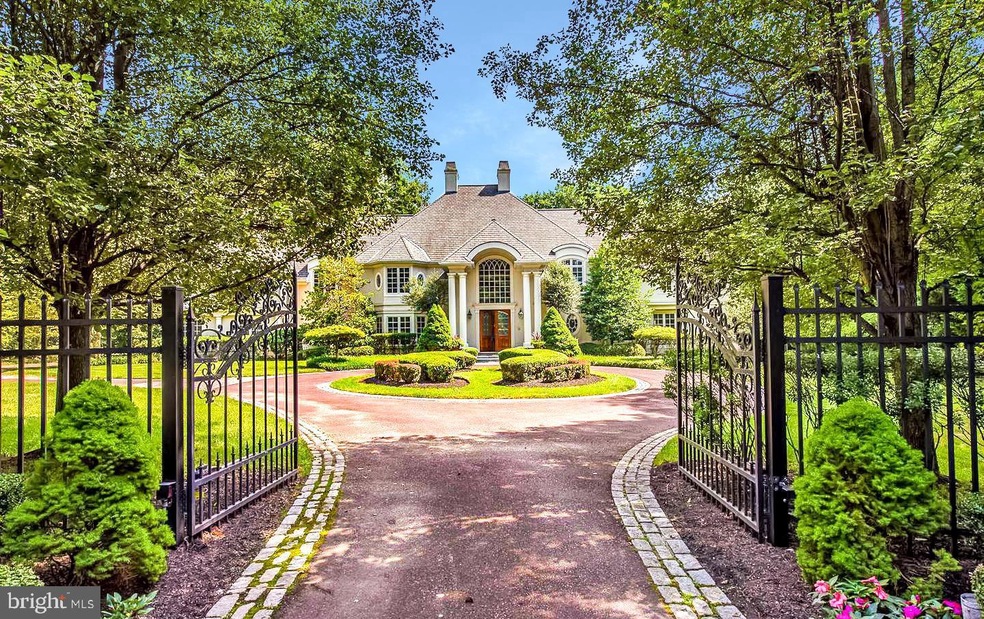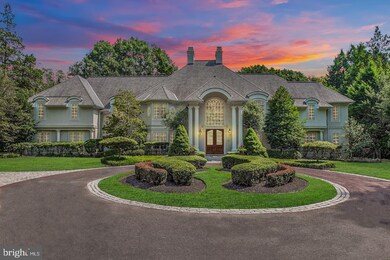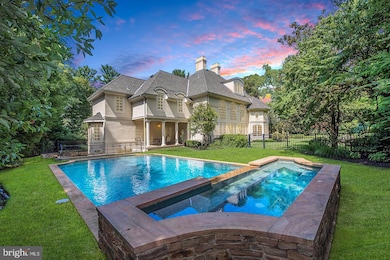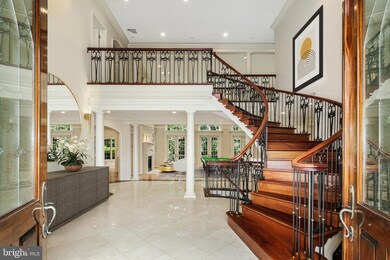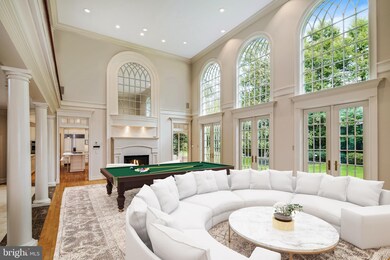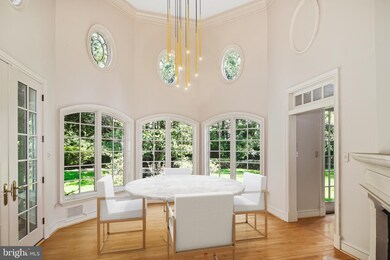
817 Muirfield Rd Unit 38 Bryn Mawr, PA 19010
Estimated Value: $3,162,112 - $3,549,000
Highlights
- Home Theater
- In Ground Pool
- Deck
- Welsh Valley Middle School Rated A+
- Colonial Architecture
- Premium Lot
About This Home
As of September 2020Personal Showing By Appointment (Max 2 Clients). Please sign COVID-19 Forms prior to seeing the home. See the video tour -https://youtu.be/Kgh4kg-Kgxw - No in-person showings at this time. Contact Black Label for more info or visit www.817Muirfield.com Rarely does a home come on the market that checks all the boxes and then some: Premiere location on a Premiere street with a Premiere lot in pristine condition with a floor plan that is anything but cookie-cutter. This home has just been renovated and upgraded providing a turn-key transition where all you need is to bring your clothes! The stucco exterior has been fully inspected and improved leaving nothing to chance. Custom built by E.B. Mahoney using only the finest building materials and sparing no expense or detail, this home has also won a prestigious architectural award for its superior design. From the moment you pull into the gated drive, you will immediately notice 817 Muirfield is a home unlike any other around. The lush manicured grounds and gardens set the tone for the incredible living experience you will find behind the double entry doors. A breathtaking 2 story foyer with an unbelievable wrought iron floating staircase greets you. The first floor is both functional and livable providing a gracious flow from one room to the next whether for a family of 2 or 20. The centerpiece is a jaw-dropping two-story Family Room highlighted by incredible architectural details, gracious cast stone fireplace, stunning Palladian windows providing exceptional natural light and triple sets of French doors to the outside. This room is beautifully positioned in the center of the home off of both the Kitchen and Breakfast Rooms and is the perfect space for a night of Netflix or grand-scale entertaining. The Gourmet Chef's Kitchen has just been renovated featuring beautiful quartz countertops and solid quartz backsplash, an oversized solid slab island with seating for 6+, bespoke brushed brass hardware and all-new fixtures, new modern pendant lighting & Thermador appliances. The Kitchen is further enhanced by a tranquil Breakfast Room with vaulted ceilings, gas fireplace and overlooks manicured grounds. There is also a wonderful Sitting Room/Library on this level featuring a custom built-in wet bar, gorgeous built-ins, gas stone fireplace and double sets of French doors leading to a covered patio area overlooking the pool/spa. There is also room for an ELEVATOR should the need arise. The second level is not to be missed and once upstairs you will find one of the most spacious and carefully thought out Master Suites around. This stunning suite not only features a wonderful bedroom sanctuary with gas fireplace, Office area/Sitting Room, exceptional closet space, make-up area and bonus room which could be an additional walk-in closet, here you will also find an incredible marble master bath suite with His & Her areas, oversized walk-in shower and soaking tub as well as a private outdoor area overlooking the rear grounds. Three additional generously proportioned bedroom suites each with their own ensuite baths encompass the second level. The third floor is true Bonus space whether you need an additional Office, au-pair suite, 5th bedroom or Playroom the options are endless. The fully finished Walk-out windowed Lower Level provides additional bonus space perfect for a Recreation Room, Gym, 6th bedroom with bath suite, an additional full bath perfect for rinsing off after the Pool and there is also a great Pool lounge/changing room.
Last Agent to Sell the Property
SERHANT PENNSYLVANIA LLC License #RS279858 Listed on: 04/25/2020

Last Buyer's Agent
Michelle Posner
BHHS Fox & Roach-Bryn Mawr
Home Details
Home Type
- Single Family
Est. Annual Taxes
- $43,439
Year Built
- Built in 2000 | Remodeled in 2020
Lot Details
- 1.04 Acre Lot
- Lot Dimensions are 201.00 x 0.00
- Decorative Fence
- Landscaped
- Extensive Hardscape
- Premium Lot
- Level Lot
- Sprinkler System
- Backs to Trees or Woods
- Back and Front Yard
- Property is in very good condition
- Property is zoned RA
Parking
- 3 Car Direct Access Garage
- 10 Driveway Spaces
- Side Facing Garage
- Garage Door Opener
- On-Street Parking
Home Design
- Colonial Architecture
- Manor Architecture
- Asphalt Roof
- Concrete Perimeter Foundation
- Stucco
Interior Spaces
- Property has 3 Levels
- Tray Ceiling
- Cathedral Ceiling
- 4 Fireplaces
- Marble Fireplace
- Stone Fireplace
- Fireplace Mantel
- Gas Fireplace
- Entrance Foyer
- Family Room
- Breakfast Room
- Dining Room
- Home Theater
- Den
- Library
- Recreation Room
- Bonus Room
Flooring
- Wood
- Marble
Bedrooms and Bathrooms
- En-Suite Primary Bedroom
Laundry
- Laundry Room
- Laundry on upper level
Finished Basement
- Heated Basement
- Walk-Out Basement
- Basement Fills Entire Space Under The House
- Walk-Up Access
- Interior and Exterior Basement Entry
- Basement Windows
Home Security
- Monitored
- Security Gate
- Motion Detectors
Accessible Home Design
- Accessible Elevator Installed
- Halls are 48 inches wide or more
- Level Entry For Accessibility
Outdoor Features
- In Ground Pool
- Multiple Balconies
- Deck
- Patio
- Terrace
- Exterior Lighting
- Porch
Schools
- Welsh Valley Middle School
- Harriton High School
Utilities
- Cooling System Utilizes Natural Gas
- Zoned Heating and Cooling System
- Programmable Thermostat
- Natural Gas Water Heater
- Municipal Trash
Community Details
- No Home Owners Association
- Built by E. B. Mahoney
- Bryn Mawr Subdivision, One Of A Kind Custom Floorplan
Listing and Financial Details
- Tax Lot 038
- Assessor Parcel Number 40-00-42144-008
Ownership History
Purchase Details
Home Financials for this Owner
Home Financials are based on the most recent Mortgage that was taken out on this home.Purchase Details
Purchase Details
Similar Homes in Bryn Mawr, PA
Home Values in the Area
Average Home Value in this Area
Purchase History
| Date | Buyer | Sale Price | Title Company |
|---|---|---|---|
| Barrack Jeffrey A | $2,390,000 | None Available | |
| Soffer Joseph | $700,000 | -- | |
| Mahoney Edwin B | $600,000 | -- |
Mortgage History
| Date | Status | Borrower | Loan Amount |
|---|---|---|---|
| Open | Barrack Jeffrey A | $1,912,000 | |
| Previous Owner | Soffer Joseph | $345,809 | |
| Previous Owner | Soffer Joseph | $365,000 | |
| Previous Owner | Soffer Jospeh | $393,000 | |
| Previous Owner | Soffer Joseph | $417,000 | |
| Previous Owner | Soffer Joseph | $500,000 | |
| Previous Owner | Soffer Joseph | $250,000 |
Property History
| Date | Event | Price | Change | Sq Ft Price |
|---|---|---|---|---|
| 09/10/2020 09/10/20 | Sold | $2,390,000 | -4.4% | $277 / Sq Ft |
| 07/24/2020 07/24/20 | Price Changed | $2,499,999 | +4.6% | $290 / Sq Ft |
| 07/23/2020 07/23/20 | Price Changed | $2,390,000 | -4.4% | $277 / Sq Ft |
| 07/22/2020 07/22/20 | Pending | -- | -- | -- |
| 04/25/2020 04/25/20 | For Sale | $2,499,999 | -- | $290 / Sq Ft |
Tax History Compared to Growth
Tax History
| Year | Tax Paid | Tax Assessment Tax Assessment Total Assessment is a certain percentage of the fair market value that is determined by local assessors to be the total taxable value of land and additions on the property. | Land | Improvement |
|---|---|---|---|---|
| 2024 | $48,444 | $1,160,000 | -- | -- |
| 2023 | $46,424 | $1,160,000 | $0 | $0 |
| 2022 | $45,565 | $1,160,000 | $0 | $0 |
| 2021 | $44,527 | $1,160,000 | $0 | $0 |
| 2020 | $43,439 | $1,160,000 | $0 | $0 |
| 2019 | $10,445 | $1,160,000 | $0 | $0 |
| 2018 | $42,671 | $1,160,000 | $0 | $0 |
| 2017 | $41,105 | $1,160,000 | $0 | $0 |
| 2016 | $40,652 | $1,160,000 | $0 | $0 |
| 2015 | $37,903 | $1,160,000 | $0 | $0 |
| 2014 | $37,903 | $1,160,000 | $0 | $0 |
Agents Affiliated with this Home
-
Andrea Desy Edrei

Seller's Agent in 2020
Andrea Desy Edrei
SERHANT PENNSYLVANIA LLC
(917) 968-7848
4 in this area
65 Total Sales
-
John Bolaris

Seller Co-Listing Agent in 2020
John Bolaris
KW Empower
(646) 705-3642
2 in this area
33 Total Sales
-

Buyer's Agent in 2020
Michelle Posner
BHHS Fox & Roach
-
Megan Mahoney

Buyer Co-Listing Agent in 2020
Megan Mahoney
BHHS Fox & Roach
(215) 913-9750
4 in this area
30 Total Sales
Map
Source: Bright MLS
MLS Number: PAMC646588
APN: 40-00-42144-008
- 909 Morris Ave Unit 39
- 850 Mount Pleasant Rd
- 1100 Green Valley Rd
- 1041 Waverly Rd
- 1210 Rock Creek Rd
- 1045 Waverly Rd
- 917 Black Rock Rd
- 1019 Morris Ave
- 721 John Barry Dr
- 952 Lafayette Rd
- 726 John Barry Dr
- 716 Old Gulph Rd
- 417 Youngs Ford Ln
- 527 Conshohocken State Rd
- 409 Howard Rd
- 427 Righters Mill Rd
- 402 Righters Mill Rd
- 416 Conshohocken State Rd
- 846-850 Mount Pleasant Rd
- 1136 Springmont Cir
- 817 Muirfield Rd Unit 38
- 826 Waverly Rd
- 811 Muirfield Rd
- 833 Muirfield Rd
- 818 Waverly Rd
- 818 Muirfield Rd
- 830 Muirfield Rd
- 829 Waverly Rd
- 810 Waverly Rd
- 843 Muirfield Rd
- 801 Muirfield Rd
- 800 Muirfield Rd
- 855 Waverly Rd
- 821 Waverly Rd
- 842 Muirfield Rd
- 846 Waverly Rd
- 800 Waverly Rd
- 919 Rock Creek Rd
- 913 Rock Creek Rd
- 815 Waverly Rd
