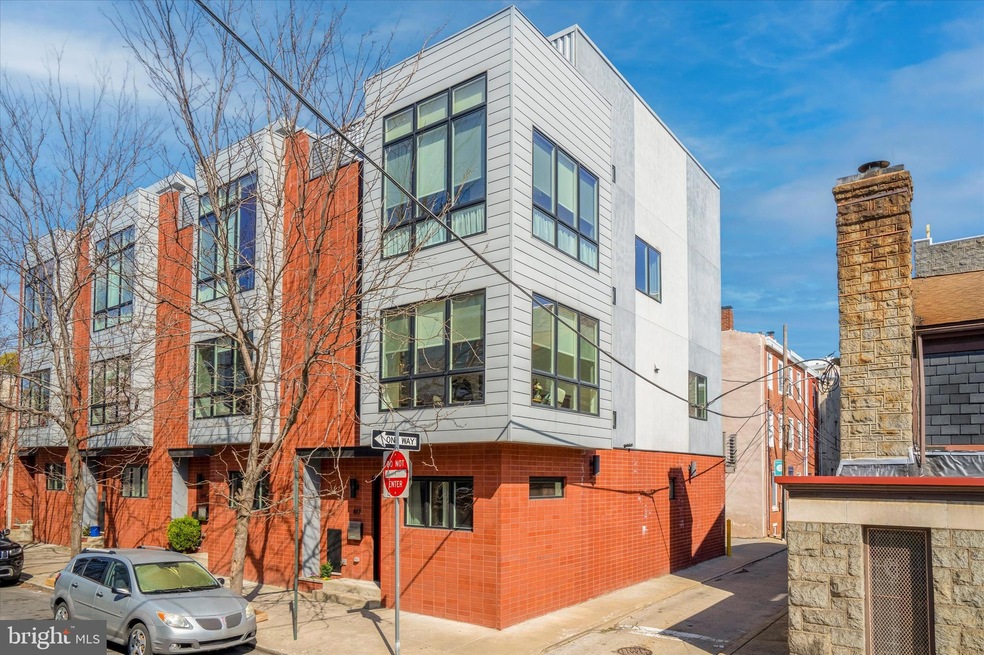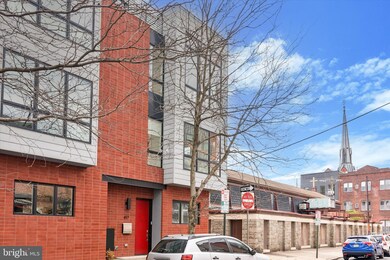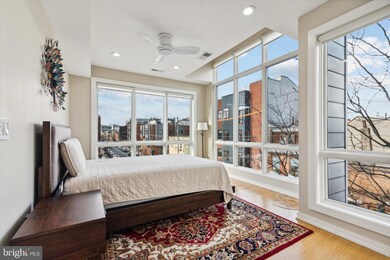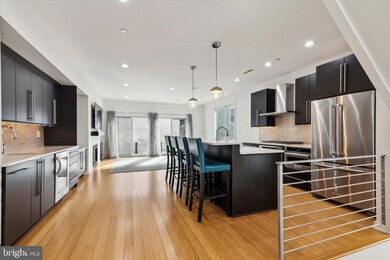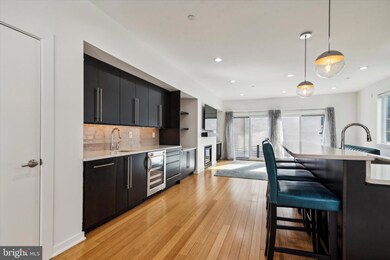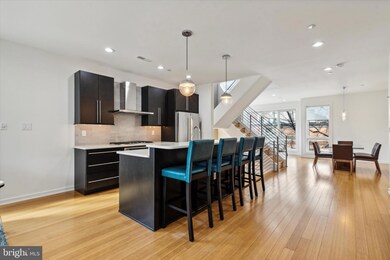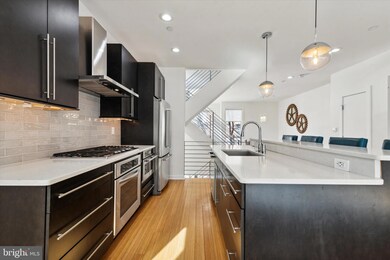
817 N 4th St Philadelphia, PA 19123
Northern Liberties NeighborhoodEstimated Value: $1,049,000 - $1,143,000
Highlights
- Deck
- No HOA
- Forced Air Heating and Cooling System
- Contemporary Architecture
- 2 Car Attached Garage
- 2-minute walk to Orianna Hill Park
About This Home
As of May 2024Welcome to 817 N 4th St: a Stunning 20' Wide CORNER Home featuring Oversized 2 Car GARAGE parking (+ EV Charger) with Extra Large bay windows that provide tons of South West light exposure, located on the best block in Northern Liberties, built by Award winning architect/builders, Callahan Ward. Enter your covered doorway to an office/gym flex space, with a convenient 1st floor powder room, coat closets, and your extra large 2 car garage with plenty of storage space (owners 2 SUVS fit comfortably). The 2nd floor has an ideal layout: featuring a charming & sunny nook for a separate sitting area with Southwest SUN exposure from TWO 7' x 9' windows, across from the spacious dining area that's large enough for all your family gatherings. The chef's kitchen features high-end appliances with a vented hood, an 8' long ISLAND countertop / breakfast bar with comfortable seating for 4, PLUS a custom wet bar with an additional 12' of cabinets and counter space! The large living area has a gas fireplace with built-in shelving on either side flanked by 4 sliding glass doors that lead out to your rear deck that spans the width of the home. The 3rd floor boasts 3 spacious bedrooms and 2 full baths: one en suite and one hall bathroom. The front bedroom is the crown jewel of the 3rd floor, boasting RARE 10' TALL South facing WINDOWS that are 9' wide! With another set of 7' x 9' West facing windows -- bring your plants! Up one floor, the primary bedroom suite is spacious and tranquil, with a reading / music nook, a huge walk-in closet and en suite bathroom featuring a double-vanity, frameless shower, and jetted soaking tub. Saunter out your bedroom door to your front West-facing ROOF DECK, with beautiful views overlooking the most coveted area in Northern Liberties. Just across the street from a few of Philly's top-rated spots ( Café le Maude, City Planter, and Honey’s Sit n’ Eat ), and overall a super-convenient location with easy driving in and out of the city. Listed as a Walkers Paradise, a Bikers Paradise, and Excellent transit on Walk Score -- this home has it ALL!
Townhouse Details
Home Type
- Townhome
Est. Annual Taxes
- $12,995
Year Built
- Built in 2011
Lot Details
- 1,265 Sq Ft Lot
- Lot Dimensions are 20.00 x 63.00
Parking
- 2 Car Attached Garage
- Rear-Facing Garage
Home Design
- Contemporary Architecture
- Slab Foundation
- Masonry
Interior Spaces
- 3,340 Sq Ft Home
- Property has 4 Levels
- Gas Fireplace
- Laundry on upper level
Bedrooms and Bathrooms
- 4 Bedrooms
Outdoor Features
- Deck
Utilities
- Forced Air Heating and Cooling System
- Natural Gas Water Heater
Community Details
- No Home Owners Association
- Northern Liberties Subdivision
Listing and Financial Details
- Assessor Parcel Number 056190600
Ownership History
Purchase Details
Home Financials for this Owner
Home Financials are based on the most recent Mortgage that was taken out on this home.Purchase Details
Home Financials for this Owner
Home Financials are based on the most recent Mortgage that was taken out on this home.Purchase Details
Home Financials for this Owner
Home Financials are based on the most recent Mortgage that was taken out on this home.Purchase Details
Home Financials for this Owner
Home Financials are based on the most recent Mortgage that was taken out on this home.Similar Homes in Philadelphia, PA
Home Values in the Area
Average Home Value in this Area
Purchase History
| Date | Buyer | Sale Price | Title Company |
|---|---|---|---|
| Anderson Evan | $1,050,000 | Sqs Square Settlements | |
| Matthews-Pluymers Jeanine | $1,050,000 | -- | |
| Kim James C | $775,000 | None Available | |
| Callahan & Ward Properties Llc | $575,000 | None Available |
Mortgage History
| Date | Status | Borrower | Loan Amount |
|---|---|---|---|
| Open | Anderson Evan | $840,000 | |
| Previous Owner | Kim James C | $417,000 | |
| Previous Owner | Callahan & Ward Properties Llc | $271,000 |
Property History
| Date | Event | Price | Change | Sq Ft Price |
|---|---|---|---|---|
| 05/07/2024 05/07/24 | Sold | $1,050,000 | -2.3% | $314 / Sq Ft |
| 03/21/2024 03/21/24 | For Sale | $1,075,000 | +2.4% | $322 / Sq Ft |
| 09/30/2022 09/30/22 | Sold | $1,050,000 | -2.3% | $314 / Sq Ft |
| 07/30/2022 07/30/22 | Pending | -- | -- | -- |
| 07/15/2022 07/15/22 | For Sale | $1,075,000 | -- | $322 / Sq Ft |
Tax History Compared to Growth
Tax History
| Year | Tax Paid | Tax Assessment Tax Assessment Total Assessment is a certain percentage of the fair market value that is determined by local assessors to be the total taxable value of land and additions on the property. | Land | Improvement |
|---|---|---|---|---|
| 2025 | $12,996 | $1,033,900 | $206,700 | $827,200 |
| 2024 | $12,996 | $1,033,900 | $206,700 | $827,200 |
| 2023 | $12,996 | $928,400 | $185,680 | $742,720 |
| 2022 | $12,996 | $928,400 | $185,680 | $742,720 |
| 2021 | $6,438 | $0 | $0 | $0 |
| 2020 | $3,159 | $0 | $0 | $0 |
| 2019 | $3,057 | $0 | $0 | $0 |
| 2018 | $2,449 | $0 | $0 | $0 |
| 2017 | $2,449 | $0 | $0 | $0 |
| 2016 | $550 | $0 | $0 | $0 |
| 2015 | $526 | $0 | $0 | $0 |
| 2014 | -- | $719,300 | $39,277 | $680,023 |
| 2012 | -- | $86,400 | $12,128 | $74,272 |
Agents Affiliated with this Home
-
Frank DeFazio

Seller's Agent in 2024
Frank DeFazio
BHHS Fox & Roach
(610) 636-4364
13 in this area
278 Total Sales
-
Matthew Karlson

Seller Co-Listing Agent in 2024
Matthew Karlson
BHHS Fox & Roach
(800) 651-0800
3 in this area
54 Total Sales
-
Kathy Walsh

Buyer's Agent in 2024
Kathy Walsh
Compass RE
(267) 718-0908
1 in this area
25 Total Sales
-
Carol Diament

Seller's Agent in 2022
Carol Diament
Compass RE
(215) 260-1359
6 in this area
46 Total Sales
Map
Source: Bright MLS
MLS Number: PAPH2330750
APN: 056190600
- 821 N 4th St
- 824 N Orianna St
- 813 N Orianna St Unit A
- 834 N 4th St Unit 1
- 832 N 3rd St Unit 7
- 850 N 4th St Unit A
- 854 N Leithgow St
- 856 N Leithgow St
- 314 18 Brown St Unit 208
- 314 18 Brown St Unit 205
- 314 18 Brown St Unit 207
- 822 N Lawrence St
- 847 N Lawrence St
- 312 Poplar St
- 825 N Orkney St
- 839 N 3rd St
- 853 N 3rd St
- 902 N 3rd St Unit B
- 801 N 5th St
- 412 Fairmount Ave
- 817 N 4th St
- 819 N 4th St
- 357 Reno St
- 355 Reno St
- 823 N 4th St
- 353 Reno St
- 822 N Orianna St
- 812 N 4th St
- 820 N Orianna St
- 818 N Orianna St
- 801 N 4th St
- 827 N 4th St
- 808 N 4th St
- 808 N 4th St Unit 3
- 808 N 4th St Unit 4
- 808 N 4th St Unit 2
- 800 N 4th St
- 832 N Orianna St
- 831 N 4th St
- 818 N 4th St Unit 311
