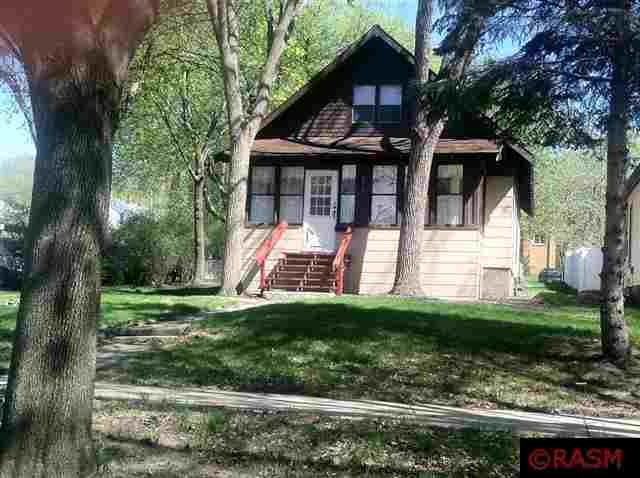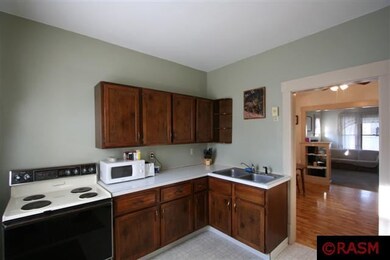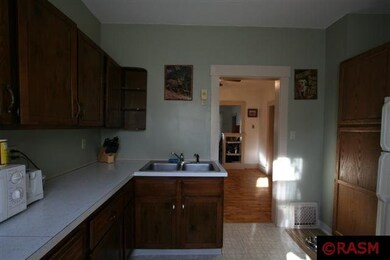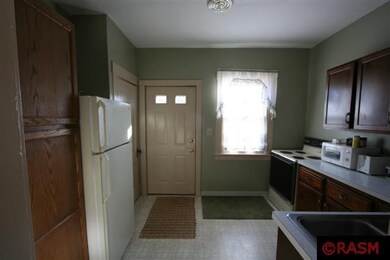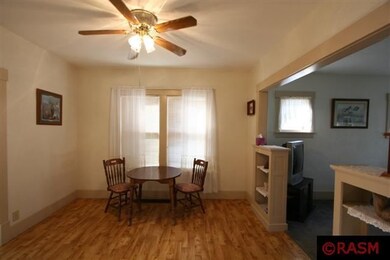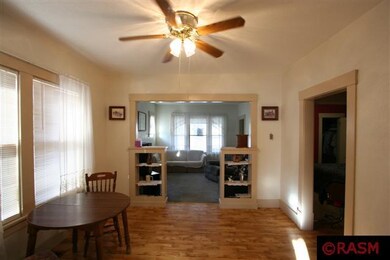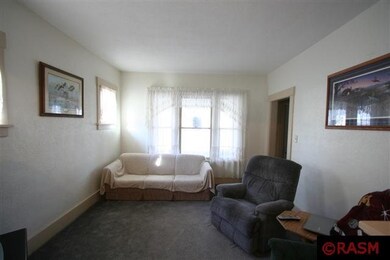
817 N 5th St Mankato, MN 56001
Washington Park NeighborhoodHighlights
- Open Floorplan
- Deck
- 2 Car Detached Garage
- Franklin Elementary School Rated A
- Formal Dining Room
- Porch
About This Home
As of June 2018This three bedroom offers value. Situated on a nice lot, fenced in with a double garage and additional paved parking. Generous sized rooms include the formal dining room which is open to the living area. Provides, good storage and workspace in the kitchen. There are two bedrooms and a bath room on the main floor. One bedroom offers a walk in closet and the other provides access to the finished upper level which is a third bedroom, or second living space featuring generous closet and storage space. The basement is unfinished with high ceilings.
Last Agent to Sell the Property
RE/MAX DYNAMIC AGENTS License #20370666 Listed on: 01/21/2013

Home Details
Home Type
- Single Family
Est. Annual Taxes
- $1,168
Year Built
- 1906
Lot Details
- 8,276 Sq Ft Lot
- Lot Dimensions are 52x158
- Partially Fenced Property
Home Design
- Frame Construction
- Asphalt Shingled Roof
- Wood Siding
Interior Spaces
- Open Floorplan
- Ceiling Fan
- Window Treatments
- Formal Dining Room
- Walkup Attic
- Range
Bedrooms and Bathrooms
- 3 Bedrooms
- Bathroom on Main Level
- 1 Bathroom
Laundry
- Dryer
- Washer
Unfinished Basement
- Basement Fills Entire Space Under The House
- Stone Basement
Parking
- 2 Car Detached Garage
- Driveway
Outdoor Features
- Deck
- Porch
Utilities
- Window Unit Cooling System
- Forced Air Heating System
- Gas Water Heater
Listing and Financial Details
- Assessor Parcel Number R01.09.07.435.003
Ownership History
Purchase Details
Home Financials for this Owner
Home Financials are based on the most recent Mortgage that was taken out on this home.Purchase Details
Home Financials for this Owner
Home Financials are based on the most recent Mortgage that was taken out on this home.Similar Homes in Mankato, MN
Home Values in the Area
Average Home Value in this Area
Purchase History
| Date | Type | Sale Price | Title Company |
|---|---|---|---|
| Warranty Deed | $125,000 | Stewart Title | |
| Warranty Deed | $95,000 | North American Title |
Mortgage History
| Date | Status | Loan Amount | Loan Type |
|---|---|---|---|
| Open | $109,041 | FHA | |
| Closed | $11,925 | FHA | |
| Previous Owner | $93,279 | FHA | |
| Previous Owner | $68,701 | New Conventional |
Property History
| Date | Event | Price | Change | Sq Ft Price |
|---|---|---|---|---|
| 06/08/2018 06/08/18 | Sold | $125,000 | 0.0% | $107 / Sq Ft |
| 03/16/2018 03/16/18 | Pending | -- | -- | -- |
| 03/16/2018 03/16/18 | For Sale | $125,000 | +31.6% | $107 / Sq Ft |
| 10/31/2013 10/31/13 | Sold | $95,000 | -13.6% | $47 / Sq Ft |
| 09/11/2013 09/11/13 | Pending | -- | -- | -- |
| 01/21/2013 01/21/13 | For Sale | $109,900 | -- | $54 / Sq Ft |
Tax History Compared to Growth
Tax History
| Year | Tax Paid | Tax Assessment Tax Assessment Total Assessment is a certain percentage of the fair market value that is determined by local assessors to be the total taxable value of land and additions on the property. | Land | Improvement |
|---|---|---|---|---|
| 2025 | $1,168 | $133,600 | $26,500 | $107,100 |
| 2024 | $1,168 | $131,700 | $26,500 | $105,200 |
| 2023 | $1,198 | $131,700 | $26,500 | $105,200 |
| 2022 | $1,026 | $123,300 | $26,500 | $96,800 |
| 2021 | $1,016 | $103,500 | $26,500 | $77,000 |
| 2020 | $960 | $98,000 | $26,500 | $71,500 |
| 2019 | $1,022 | $98,000 | $26,500 | $71,500 |
| 2018 | $2,480 | $102,300 | $26,500 | $75,800 |
| 2017 | $2,360 | $100,100 | $26,500 | $73,600 |
| 2016 | $2,288 | $95,100 | $26,500 | $68,600 |
| 2015 | $8 | $90,000 | $26,500 | $63,500 |
| 2014 | $904 | $88,000 | $26,500 | $61,500 |
Agents Affiliated with this Home
-

Seller's Agent in 2018
Bonnie Kruger
CENTURY 21 ATWOOD
(507) 327-0633
4 in this area
136 Total Sales
-

Seller's Agent in 2013
Dennis Terrell
RE/MAX
(507) 340-4562
178 Total Sales
-

Buyer's Agent in 2013
John Ries
RE/MAX
(507) 351-6330
46 Total Sales
Map
Source: REALTOR® Association of Southern Minnesota
MLS Number: 7001263
APN: R01-09-07-435-003
