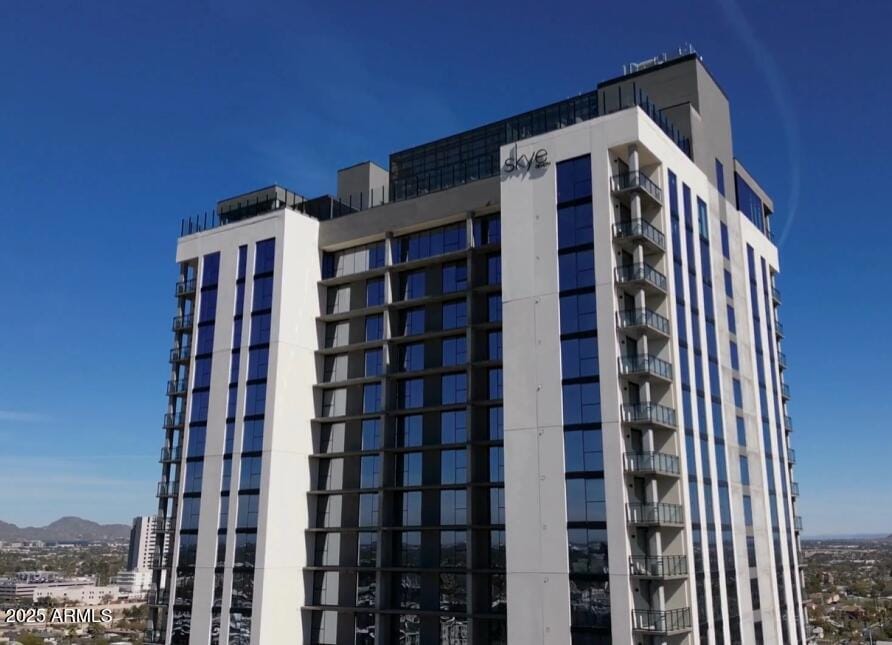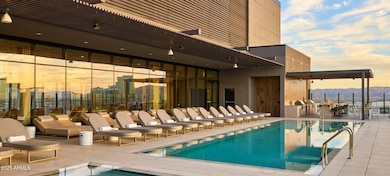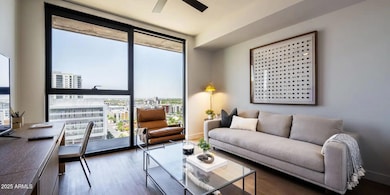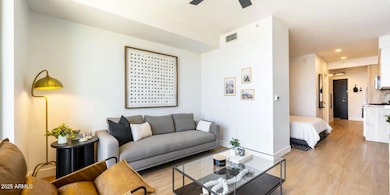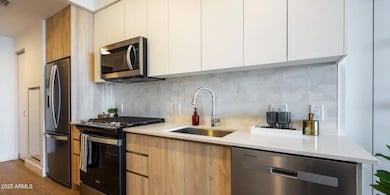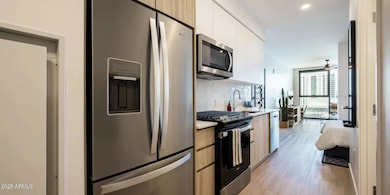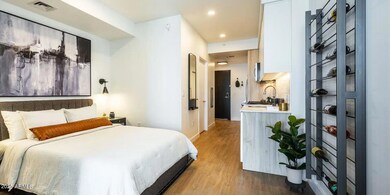
817 N 6th St Unit S4 Phoenix, AZ 85004
Downtown Phoenix NeighborhoodHighlights
- Fitness Center
- Gated Community
- Clubhouse
- Phoenix Coding Academy Rated A
- 0.41 Acre Lot
- No HOA
About This Home
UP TO 8 WEEKS FREE!! Welcome to Skye on 6th. Our Studio residence features include: custom-designed, wide-plank flooring throughout. floor-to-ceiling windows. spacious, customized closets, stainless-steel appliances, contemporary soft-close kitchen cabinets with quartz countertops and tile backsplashes, spa-like bathrooms featuring natural stone floors with custom floating vanities and frameless glass shower doors, smart home technology, full-size stacked washer and dryer, and solid-core wood interior doors. Community amenities include: pool deck and spa, fitness center, yoga room, co-working space, dog run and dog spa, sauna, steam room, party room, chef-grade kitchen, package storage room, bike storage and maintenance, indoor parking and storage lockers, and electric car charging.
Condo Details
Home Type
- Condominium
Year Built
- Built in 2022
Home Design
- 530 Sq Ft Home
- Steel Frame
- Wood Frame Construction
- Concrete Roof
Kitchen
- Gas Cooktop
- Built-In Microwave
Schools
- Ralph Waldo Emerson Elementary School
- Augustus H. Shaw Montessori Middle School
- Phoenix Union Bioscience High School
Utilities
- Central Air
- Heating Available
Additional Features
- 1 Bathroom
- Stacked Washer and Dryer
- ENERGY STAR Qualified Equipment for Heating
Listing and Financial Details
- Property Available on 2/20/25
- $250 Move-In Fee
- 12-Month Minimum Lease Term
- $50 Application Fee
- Legal Lot and Block 5 / 48
- Assessor Parcel Number 111-44-119-A
Community Details
Overview
- No Home Owners Association
- Built by Skye on 6th
- Churchill Addition 48 Subdivision
- 25-Story Property
Amenities
- Clubhouse
- Recreation Room
Recreation
- Fitness Center
- Fenced Community Pool
- Community Spa
Security
- Gated Community
Map
About the Listing Agent

Our team at Apartment & Home Solutions offers FREE unparalleled service to all clients in the Phoenix, Arizona rental real estate market.
With over 25 years experience; this is our expertise! No more headaches; we’ve simplified the leasing process and assisted hundreds of renters in widely different circumstances find the right fit.
We proudly represent over 400 rental listings; We're confident we'll find you the perfect rental to call home.
Looking to sell or purchase? We
Pete's Other Listings
Source: Arizona Regional Multiple Listing Service (ARMLS)
MLS Number: 6825602
- 902 N 8th St Unit 15
- 712 E Pierce St
- 615 E Portland St Unit 277
- 615 E Portland St Unit 213
- 615 E Portland St Unit 261
- 727 E Portland St Unit 6
- 901 E Fillmore St
- 1022 N 10th St
- 215 E Mckinley St Unit 408
- 918 E Fillmore St Unit 5
- 907 E Fillmore St
- 926 E Fillmore St
- 510 N 10th St
- 1029 E Mckinley St
- 1034 E Mckinley St
- 100 E Fillmore St Unit 217
- 1110 E Pierce St
- 1130 N 2nd St Unit 306
- 1130 N 2nd St Unit 401
- 525 E Willetta St Unit 2
- 817 N 6th St Unit S2
- 817 N 6th St Unit B2
- 817 N 6th St Unit A2
- 817 N 6th St Unit ID1047111P
- 817 N 6th St Unit ID1047110P
- 817 N 6th St Unit ID1047108P
- 817 N 6th St Unit ID1047109P
- 817 N 6th St Unit ID1047098P
- 817 N 6th St Unit ID1047103P
- 822 N 7th St Unit 2
- 817 N 6th St
- 615 E Portland St Unit 257
- 615 E Portland St Unit 113
- 814 N 4th St Unit ID1263028P
- 888 N 4th St Unit ID1263043P
- 888 N 4th St Unit ID1263029P
- 888 N 4th St Unit ID1263027P
- 888 N 4th St Unit ID1281571P
- 888 N 4th St Unit ID1281573P
- 810 N 4th St Unit ID1263080P
