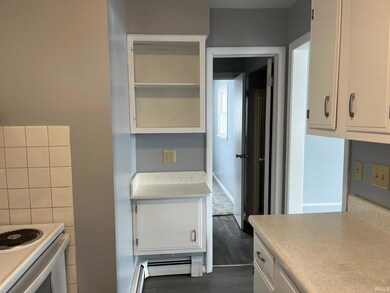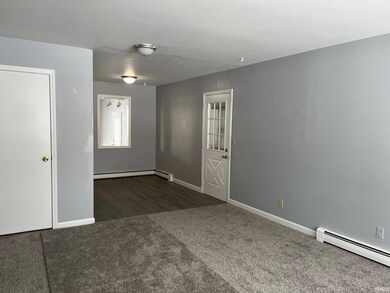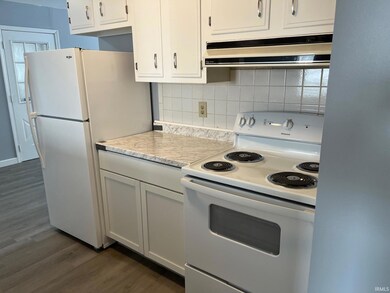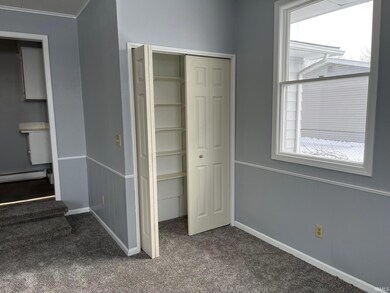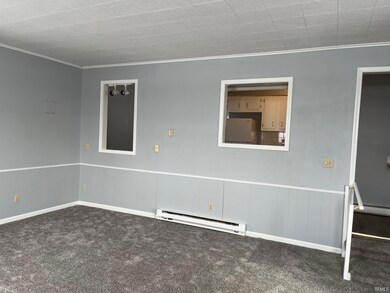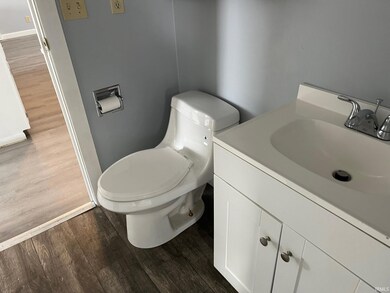
817 N Ivanhoe Dr Marion, IN 46952
Sunnywest NeighborhoodEstimated Value: $148,000 - $171,000
Highlights
- Ranch Style House
- Shed
- Privacy Fence
- 2 Car Attached Garage
- Baseboard Heating
- 4-minute walk to Westlea Park
About This Home
As of February 2024Move right in! Fresh paint, new floor coverings, new appliances, New Light fixtures, new roof, fantastic 19 x 25 family room! Fenced yard, shed and oversized attached 2 car garage. Kitchen hood will be replaced with matching white hood. EBB heat in family room
Last Agent to Sell the Property
RE/MAX Realty One Brokerage Phone: 765-454-7300 Listed on: 01/22/2024

Home Details
Home Type
- Single Family
Est. Annual Taxes
- $774
Year Built
- Built in 1969
Lot Details
- 7,405 Sq Ft Lot
- Lot Dimensions are 66 x110
- Privacy Fence
- Level Lot
Parking
- 2 Car Attached Garage
- Garage Door Opener
- Driveway
Home Design
- Ranch Style House
- Shingle Roof
- Stone Exterior Construction
- Vinyl Construction Material
Interior Spaces
- 1,458 Sq Ft Home
- Crawl Space
- Pull Down Stairs to Attic
- Fire and Smoke Detector
- Laminate Countertops
- Laundry on main level
Flooring
- Carpet
- Laminate
Bedrooms and Bathrooms
- 3 Bedrooms
- 2 Full Bathrooms
Schools
- Kendall/Justice Elementary School
- Mcculloch/Justice Middle School
- Marion High School
Utilities
- Cooling System Mounted In Outer Wall Opening
- Baseboard Heating
- Hot Water Heating System
- Heating System Uses Gas
- Cable TV Available
Additional Features
- Shed
- Suburban Location
Community Details
- Westlea Subdivision
Listing and Financial Details
- Assessor Parcel Number 27-03-36-301-044.000-023
Ownership History
Purchase Details
Home Financials for this Owner
Home Financials are based on the most recent Mortgage that was taken out on this home.Purchase Details
Purchase Details
Purchase Details
Home Financials for this Owner
Home Financials are based on the most recent Mortgage that was taken out on this home.Similar Homes in Marion, IN
Home Values in the Area
Average Home Value in this Area
Purchase History
| Date | Buyer | Sale Price | Title Company |
|---|---|---|---|
| Mockobee Sierra D | $147,400 | None Listed On Document | |
| 3Rd John Ii Llc | -- | None Listed On Document | |
| U S Bank Trust Na | $93,853 | None Available | |
| Spratt Angela K | -- | None Available |
Mortgage History
| Date | Status | Borrower | Loan Amount |
|---|---|---|---|
| Open | Mockobee Sierra D | $144,730 | |
| Previous Owner | Spratt Angela K | $81,000 |
Property History
| Date | Event | Price | Change | Sq Ft Price |
|---|---|---|---|---|
| 02/16/2024 02/16/24 | Sold | $147,400 | +2.4% | $101 / Sq Ft |
| 01/22/2024 01/22/24 | For Sale | $143,900 | +273.8% | $99 / Sq Ft |
| 09/26/2014 09/26/14 | Sold | $38,500 | -26.0% | $26 / Sq Ft |
| 08/16/2014 08/16/14 | Pending | -- | -- | -- |
| 06/12/2014 06/12/14 | For Sale | $52,000 | -- | $36 / Sq Ft |
Tax History Compared to Growth
Tax History
| Year | Tax Paid | Tax Assessment Tax Assessment Total Assessment is a certain percentage of the fair market value that is determined by local assessors to be the total taxable value of land and additions on the property. | Land | Improvement |
|---|---|---|---|---|
| 2024 | $1,368 | $136,800 | $15,200 | $121,600 |
| 2023 | $774 | $38,700 | $15,200 | $23,500 |
| 2022 | $774 | $38,700 | $13,300 | $25,400 |
| 2021 | $774 | $38,700 | $13,300 | $25,400 |
| 2020 | $774 | $38,700 | $13,300 | $25,400 |
| 2019 | $774 | $38,700 | $13,300 | $25,400 |
| 2018 | $774 | $38,700 | $13,300 | $25,400 |
| 2017 | $774 | $38,700 | $13,300 | $25,400 |
| 2016 | $802 | $40,100 | $14,700 | $25,400 |
| 2014 | $265 | $54,200 | $14,700 | $39,500 |
| 2013 | $265 | $79,900 | $14,700 | $65,200 |
Agents Affiliated with this Home
-
Sally Jenks

Seller's Agent in 2024
Sally Jenks
RE/MAX
(765) 661-1865
9 in this area
185 Total Sales
-
Cassie Ervin

Buyer's Agent in 2024
Cassie Ervin
Nicholson Realty 2.0 LLC
(765) 667-3598
2 in this area
16 Total Sales
Map
Source: Indiana Regional MLS
MLS Number: 202402132
APN: 27-03-36-301-044.000-023
- 0 W Kem Rd Unit 202512289
- 805 N Knight Cir
- 807 N Knight Cir
- 1834 W Kem Rd
- 2010 W Wilno Dr
- 1725 W Saxon Dr
- 603 N Norton Ave
- 1617 W Saxon Dr
- 2376 W Kem Rd
- 1404 Fox Trail Unit 31
- 1402 Fox Trail Unit 32
- 1406 Fox Trail Unit 30
- 1400 Fox Trail Unit 33
- 1408 Fox Trail Unit 29
- 1405 Fox Trail Unit 36
- 1419 Fox Trail Unit 43
- 1403 Fox Trail Unit 35
- 1410 Fox Trail Unit 28
- 1417 Fox Trail Unit 42
- 940 N Park Ave
- 817 N Ivanhoe Dr
- 815 N Ivanhoe Dr
- 1901 W Westlea Dr
- 813 N Ivanhoe Dr
- 818 N Ivanhoe Dr
- 816 N Ivanhoe Dr
- 1827 W Westlea Dr
- 811 N Ivanhoe Dr
- 814 N Ivanhoe Dr
- 812 N Ivanhoe Dr
- 1906 W Westlea Dr
- 1904 W Westlea Dr
- 809 N Ivanhoe Dr
- 1902 W Westlea Dr
- 810 N Ivanhoe Dr
- 819 N Guinivere Dr
- 819 SE Guinivere Dr
- 817 N Guinivere Dr
- 1826 W Westlea Dr
- 815 N Guinivere Dr

