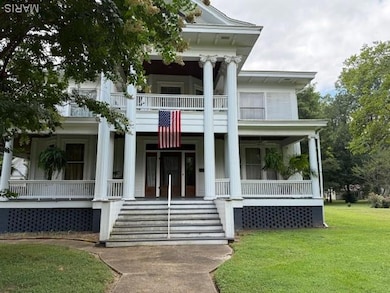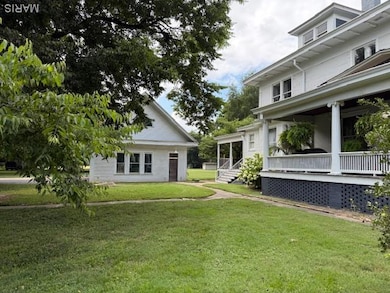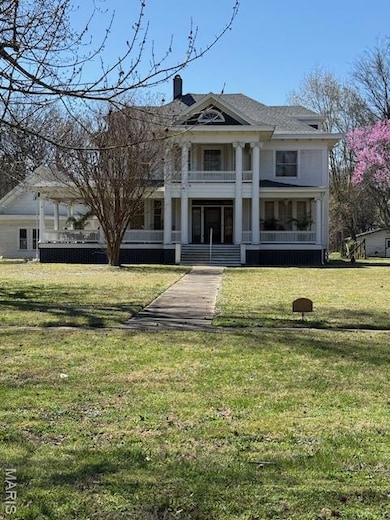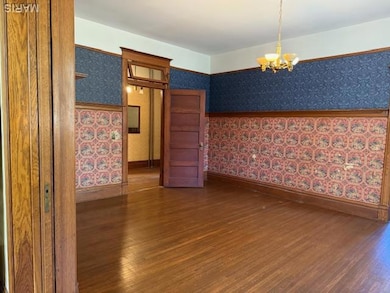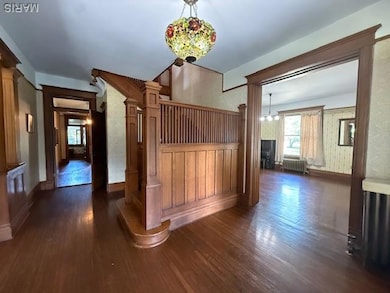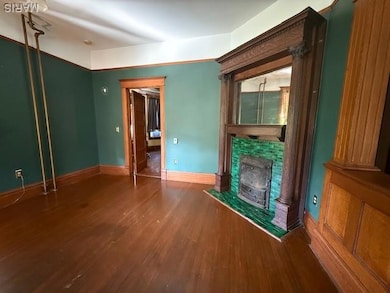817 N Kingshighway St Sikeston, MO 63801
Estimated payment $1,598/month
Highlights
- 2.05 Acre Lot
- Wood Flooring
- Formal Dining Room
- Vaulted Ceiling
- Victorian Architecture
- Stainless Steel Appliances
About This Home
Welcome to 817 N. Kingshighway - a stately and spacious historic home brimming with character, timeless craftsmanship, and room to grow. Nestled on just under 3 acres, this property includes a .73 acre lot, offering space, privacy, and potential, which is rarely found within city limits. Inside, you'll find beautiful oak and pine floors throughout. The main level features a spacious kitchen, two large bedrooms, one full bathroom, a formal dining room, and two distinct living rooms, perfect for entertaining or relaxing. Two staircases lead to the upper level, where you will discover four more bedrooms, a second bathroom, and an open landing or sitting area, ideal for an office space. A large unfinished attic offers excellent potential for expansion or storage. The home also boasts a charming wraparound front porch perfect for enjoying your peaceful setting. Outside, a detached 3-car garage includes stair access to a loft area, offering even more storage or workspace possibilities. Don't miss the opportunity to own this rare historic gem with acreage, character, and space to make it your own! 101 Wakefield, Sikeston MO 63801 lot is now included with this listing. They will now be combined in Maris and listed for $390,000. Tax ID for 101 W. Wakefield is 18-4.0-19.00-002-015-001.00
Home Details
Home Type
- Single Family
Est. Annual Taxes
- $1,432
Year Built
- Built in 1910
Lot Details
- 2.05 Acre Lot
- Historic Home
Parking
- 3 Car Detached Garage
- Garage Door Opener
Home Design
- Victorian Architecture
Interior Spaces
- 4,224 Sq Ft Home
- 1.5-Story Property
- Vaulted Ceiling
- Ceiling Fan
- Decorative Fireplace
- Formal Dining Room
- Library with Fireplace
- Wood Flooring
- Fire and Smoke Detector
Kitchen
- Butlers Pantry
- Electric Oven
- Gas Cooktop
- Dishwasher
- Stainless Steel Appliances
- Disposal
Bedrooms and Bathrooms
- 6 Bedrooms
Unfinished Basement
- Walk-Out Basement
- Partial Basement
Outdoor Features
- Balcony
Schools
- Sikeston R-6 Elementary And Middle School
- Sikeston Sr. High School
Utilities
- Cooling System Mounted To A Wall/Window
- Heating System Uses Natural Gas
- Radiant Heating System
- Gas Water Heater
Listing and Financial Details
- Assessor Parcel Number 18-4.0-19.00-002-015-027.00
Map
Home Values in the Area
Average Home Value in this Area
Tax History
| Year | Tax Paid | Tax Assessment Tax Assessment Total Assessment is a certain percentage of the fair market value that is determined by local assessors to be the total taxable value of land and additions on the property. | Land | Improvement |
|---|---|---|---|---|
| 2025 | $1,432 | $33,160 | $0 | $0 |
| 2024 | $1,432 | $30,110 | $0 | $0 |
| 2023 | $1,437 | $30,110 | $0 | $0 |
| 2022 | $1,437 | $29,090 | $0 | $0 |
| 2021 | $1,436 | $29,090 | $0 | $0 |
| 2020 | $1,304 | $28,080 | $0 | $0 |
| 2019 | -- | $28,080 | $0 | $0 |
| 2018 | -- | $28,080 | $0 | $0 |
| 2017 | -- | $28,080 | $0 | $0 |
| 2014 | -- | $28,350 | $0 | $0 |
| 2011 | -- | $28,350 | $0 | $0 |
Property History
| Date | Event | Price | List to Sale | Price per Sq Ft |
|---|---|---|---|---|
| 11/21/2025 11/21/25 | For Sale | $280,000 | 0.0% | $66 / Sq Ft |
| 11/12/2025 11/12/25 | Pending | -- | -- | -- |
| 11/05/2025 11/05/25 | Price Changed | $280,000 | -8.2% | $66 / Sq Ft |
| 10/03/2025 10/03/25 | Price Changed | $305,000 | -21.8% | $72 / Sq Ft |
| 09/12/2025 09/12/25 | For Sale | $390,000 | 0.0% | $92 / Sq Ft |
| 08/28/2025 08/28/25 | Pending | -- | -- | -- |
| 08/01/2025 08/01/25 | For Sale | $390,000 | -- | $92 / Sq Ft |
| 03/25/2025 03/25/25 | Off Market | -- | -- | -- |
Purchase History
| Date | Type | Sale Price | Title Company |
|---|---|---|---|
| Warranty Deed | -- | -- |
Source: MARIS MLS
MLS Number: MIS25018120
APN: 18-4.0-19.00-002-015-027.00
- 202 College St
- 811 Vernon Ave
- 1011 N Ranney St
- 627 Vernon Ave
- 918 Hawthorn Dr
- 701 Sikes Ave
- 1040 N Kingshighway St
- 901 Moore Ave
- 312 Tanner St
- 907 Taylor St
- 114 W North St
- 4 N West St
- 203 N Kingshighway St
- 111 Linda Dr
- 1009 N West St
- 101 Winter Dr
- 118 N 3rd St
- 123 Holmes Dr
- 414 Matthews Ave
- 308 Heath St

