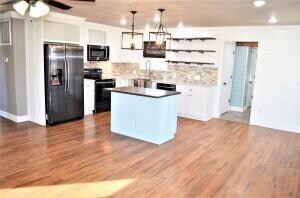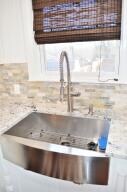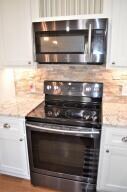
817 N Lucille St Harrison, AR 72601
Estimated Value: $114,307 - $156,000
Highlights
- Deck
- Wooded Lot
- Privacy Fence
- Skyline Heights Elementary School Rated A-
- Central Heating and Cooling System
About This Home
As of March 2022Fully remodeled home. Move in ready. It has a modern look in the kitchen with matching Samsung appliances that all stay with the home. Shiplap on the walls in the bedroom. This home looks like something snatched out of HGTV, The Heat and Air is only six months old. The elecrtric and plumbing was all redone in the remodel only five years ago. It got all new windows in the remodel as well. They are dual pain easy clean windows. This house sits on a double lot so you have a ton of space for the kids or pets to run and play. The house is conveniently located four blocks from the North Arkansas Medical Center. This would be a great home for someone that works at the hospital. Grocery shopping, job opportunities, churches, all within walking distance. Check this home out before it's too late!
Last Agent to Sell the Property
Weichert, REALTORS-Market Edge License #AB00076777 Listed on: 01/13/2022
Home Details
Home Type
- Single Family
Est. Annual Taxes
- $455
Lot Details
- 0.35 Acre Lot
- Privacy Fence
- Fenced
- Wooded Lot
Home Design
- Shingle Roof
- Asphalt Roof
- Vinyl Siding
Interior Spaces
- 989 Sq Ft Home
- Crawl Space
Kitchen
- Electric Cooktop
- Microwave
- Dishwasher
- Disposal
Bedrooms and Bathrooms
- 2 Bedrooms
- 2 Full Bathrooms
Outdoor Features
- Deck
Utilities
- Central Heating and Cooling System
- Heating System Uses Gas
- Electric Water Heater
- Cable TV Available
Community Details
- Holt Paradise Subdivision
Ownership History
Purchase Details
Home Financials for this Owner
Home Financials are based on the most recent Mortgage that was taken out on this home.Purchase Details
Home Financials for this Owner
Home Financials are based on the most recent Mortgage that was taken out on this home.Purchase Details
Purchase Details
Purchase Details
Home Financials for this Owner
Home Financials are based on the most recent Mortgage that was taken out on this home.Purchase Details
Similar Homes in Harrison, AR
Home Values in the Area
Average Home Value in this Area
Purchase History
| Date | Buyer | Sale Price | Title Company |
|---|---|---|---|
| Grillo Brook D | $149,900 | First National Title | |
| Snow Shannon | -- | First National Title Company | |
| Snow Shannon Michael | -- | None Available | |
| Community First Bank | -- | None Available | |
| Davidson Suzanne L | $61,000 | Boone County Abstract & Titl | |
| Snow | $49,000 | -- |
Mortgage History
| Date | Status | Borrower | Loan Amount |
|---|---|---|---|
| Open | Grillo Brook D | $119,920 | |
| Previous Owner | Snow Shannon | $66,750 | |
| Previous Owner | Snow Shannon Michael | $50,000 | |
| Previous Owner | Snow Shannon M | $185,000 | |
| Previous Owner | Snow Shannon M | $113,674 | |
| Previous Owner | Davidson Suzanne L | $61,400 |
Property History
| Date | Event | Price | Change | Sq Ft Price |
|---|---|---|---|---|
| 03/21/2022 03/21/22 | Sold | $149,900 | 0.0% | $152 / Sq Ft |
| 02/19/2022 02/19/22 | Pending | -- | -- | -- |
| 01/13/2022 01/13/22 | For Sale | $149,900 | -- | $152 / Sq Ft |
Tax History Compared to Growth
Tax History
| Year | Tax Paid | Tax Assessment Tax Assessment Total Assessment is a certain percentage of the fair market value that is determined by local assessors to be the total taxable value of land and additions on the property. | Land | Improvement |
|---|---|---|---|---|
| 2024 | $455 | $8,920 | $1,600 | $7,320 |
| 2023 | $455 | $8,920 | $1,600 | $7,320 |
| 2022 | $80 | $8,920 | $1,600 | $7,320 |
| 2021 | $80 | $8,920 | $1,600 | $7,320 |
| 2020 | $54 | $8,420 | $1,400 | $7,020 |
| 2019 | $72 | $8,420 | $1,400 | $7,020 |
| 2018 | $447 | $8,420 | $1,400 | $7,020 |
| 2017 | $429 | $8,420 | $1,400 | $7,020 |
| 2016 | $429 | $8,420 | $1,400 | $7,020 |
| 2015 | $433 | $8,490 | $1,400 | $7,090 |
| 2014 | $433 | $8,490 | $1,400 | $7,090 |
Agents Affiliated with this Home
-
Franklin Harp
F
Seller's Agent in 2022
Franklin Harp
Weichert, REALTORS-Market Edge
(870) 688-0803
139 Total Sales
-
Nadra Bennett

Buyer's Agent in 2022
Nadra Bennett
United Country Property Connections
(870) 706-0055
52 Total Sales
Map
Source: Northwest Arkansas Board of REALTORS®
MLS Number: H144809
APN: 825-01409-000
- 808 N Lucille St
- 000 N Spruce St
- 706 W Bower Ave
- 421 W Bower Ave
- 1104 N Lucille St
- 708 N Oak St
- 1003 N Liberty St
- 321 W Erie Ave
- 515 N Liberty St
- 406 N Oak St
- 1316 W Holt Ave
- 901 & 903 E Prospect Ave
- 414 N Spring St
- 1010 W Sherman Ave
- 115 W Erie Ave
- 1215 Speer Dr
- 1109 W Prospect Ave
- 205 N Cherry St
- 0 N Sutton
- 1008 Eugene St
- 817 N Lucille St
- 819 N Lucille St
- 825 N Lucille St
- 713 N Lucille St
- 602 W Alma Ave
- 810 N Maple St
- 806 N Lucille St
- 802 N Maple St
- 615 W Alma Ave
- 617 W Alma Ave
- 724 N Lucille St
- 800 N Maple St
- 812 N Maple St
- 609 W Alma Ave
- 903 & 905 N Cherry St
- 710 N Maple St
- 902 N Lucille St
- 720 N Lucille St
- 718 W Alma Ave
- 805 N Maple St






