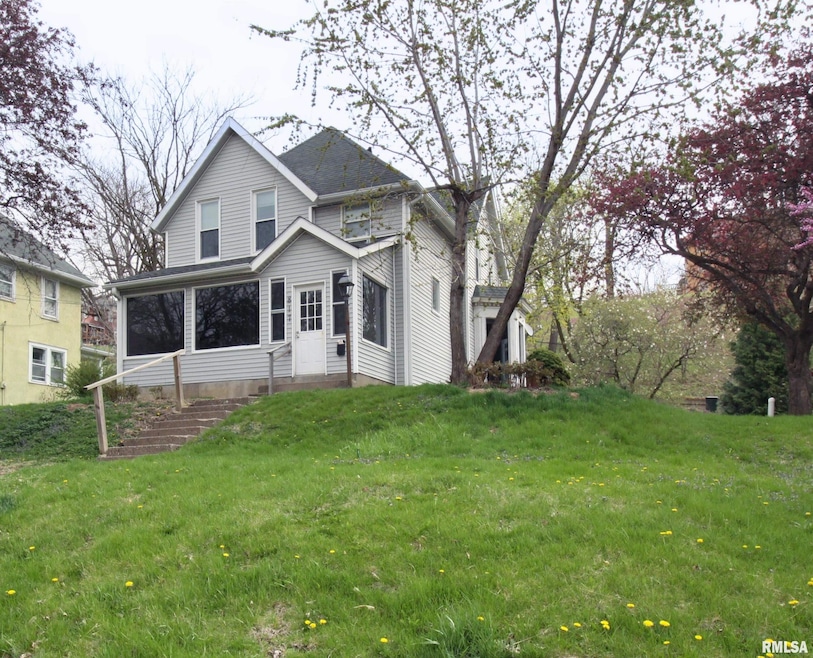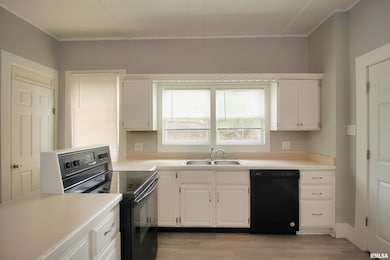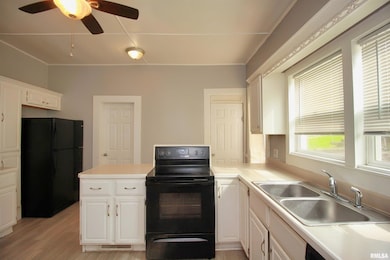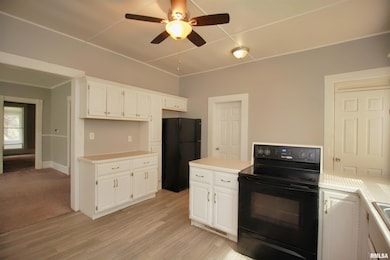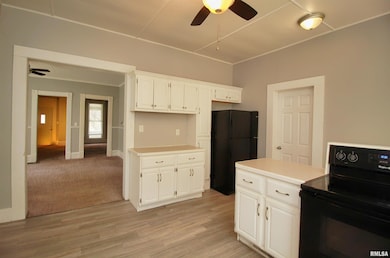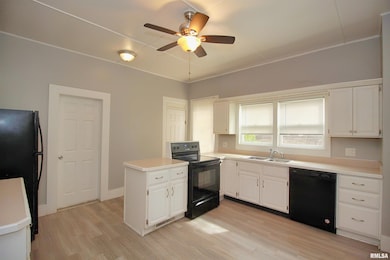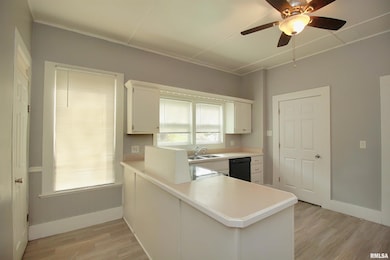817 N Marquette St Davenport, IA 52802
Central Davenport NeighborhoodEstimated payment $904/month
Highlights
- Walk-In Pantry
- Enclosed Patio or Porch
- Ceiling Fan
- Formal Dining Room
- Forced Air Heating System
- Level Lot
About This Home
Step into this character-filled 4-bedroom, 2-bath home that blends timeless charm with a spacious, functional layout. The main floor offers a generous living space, a large kitchen with a walk-in pantry, and a main-level bedroom with an attached full bath—plus the convenience of main floor laundry. Upstairs, there are three nicely sized bedrooms and another full bathroom. Enjoy the 3 season porch or the backyard patio for outdoor living. This home holds great potential as a primary residence or investment property. Schedule your private showing today.
Listing Agent
Currents and Keys Realty Brokerage Phone: 309-230-4498 License #S66927000/475.183016 Listed on: 11/10/2025
Home Details
Home Type
- Single Family
Est. Annual Taxes
- $2,496
Year Built
- Built in 1900
Lot Details
- 10,019 Sq Ft Lot
- Lot Dimensions are 68 x 150
- Level Lot
Home Design
- Shingle Roof
- Vinyl Siding
Interior Spaces
- 2,144 Sq Ft Home
- Ceiling Fan
- Non-Functioning Fireplace
- Blinds
- Formal Dining Room
- Basement Fills Entire Space Under The House
Kitchen
- Walk-In Pantry
- Range
- Dishwasher
Bedrooms and Bathrooms
- 4 Bedrooms
- 2 Full Bathrooms
Parking
- Alley Access
- Gravel Driveway
Outdoor Features
- Enclosed Patio or Porch
Schools
- Davenport High School
Utilities
- Forced Air Heating System
- Heating System Uses Natural Gas
- Gas Water Heater
Community Details
- Mitchell Subdivision
Listing and Financial Details
- Assessor Parcel Number G0048-03
Map
Home Values in the Area
Average Home Value in this Area
Tax History
| Year | Tax Paid | Tax Assessment Tax Assessment Total Assessment is a certain percentage of the fair market value that is determined by local assessors to be the total taxable value of land and additions on the property. | Land | Improvement |
|---|---|---|---|---|
| 2025 | $2,496 | $133,030 | $22,100 | $110,930 |
| 2024 | $3,769 | $139,670 | $22,100 | $117,570 |
| 2023 | $3,913 | $139,670 | $22,100 | $117,570 |
| 2022 | $3,817 | $130,620 | $10,880 | $119,740 |
| 2021 | $2,802 | $130,620 | $10,880 | $119,740 |
| 2020 | $2,830 | $114,380 | $10,880 | $103,500 |
| 2019 | $2,059 | $82,810 | $10,880 | $71,930 |
| 2018 | $0 | $82,810 | $10,880 | $71,930 |
| 2017 | $441 | $79,280 | $10,880 | $68,400 |
| 2016 | $1,967 | $74,340 | $0 | $0 |
| 2015 | $1,628 | $71,080 | $0 | $0 |
| 2014 | $1,578 | $71,080 | $0 | $0 |
| 2013 | $1,552 | $0 | $0 | $0 |
| 2012 | -- | $80,620 | $9,710 | $70,910 |
Property History
| Date | Event | Price | List to Sale | Price per Sq Ft | Prior Sale |
|---|---|---|---|---|---|
| 11/10/2025 11/10/25 | For Sale | $131,900 | +14.7% | $62 / Sq Ft | |
| 07/24/2018 07/24/18 | Sold | $115,000 | 0.0% | $54 / Sq Ft | View Prior Sale |
| 07/24/2018 07/24/18 | Pending | -- | -- | -- | |
| 07/24/2018 07/24/18 | For Sale | $115,000 | +228.6% | $54 / Sq Ft | |
| 12/09/2016 12/09/16 | Sold | $35,000 | -22.9% | $16 / Sq Ft | View Prior Sale |
| 10/27/2016 10/27/16 | Pending | -- | -- | -- | |
| 09/27/2016 09/27/16 | For Sale | $45,400 | -- | $21 / Sq Ft |
Purchase History
| Date | Type | Sale Price | Title Company |
|---|---|---|---|
| Deed | -- | -- | |
| Warranty Deed | $86,000 | -- | |
| Warranty Deed | -- | None Available | |
| Corporate Deed | $83,000 | None Available | |
| Quit Claim Deed | -- | None Available |
Mortgage History
| Date | Status | Loan Amount | Loan Type |
|---|---|---|---|
| Open | $92,000 | No Value Available | |
| Closed | -- | No Value Available | |
| Previous Owner | $81,496 | FHA |
Source: RMLS Alliance
MLS Number: QC4269222
APN: G0048-03
- 702 W 7th St
- 627 N Division St
- 627 N Division St
- 601 W 2nd St
- 902-904 W Locust St Unit 902
- 902-904 W Locust St Unit 904
- 420 W River Dr
- 1420 N Harrison St
- 1937 Washington St
- 400 W River Dr
- 1318 N Main St Unit 2
- 229 W 3rd St
- 220 N Main St
- 128 W 3rd St
- 324 Brady St
- 401 N Brady St
- 2002 W 4th St Unit Main
- 2002 W 4th St
- 2002 W 4th St Unit A
- 2133 Warren St
