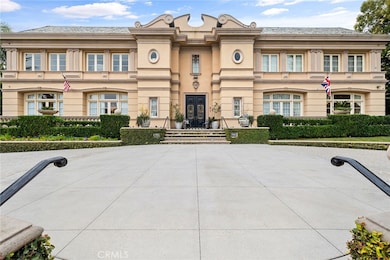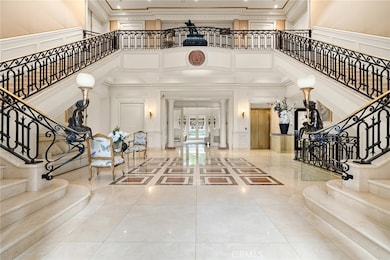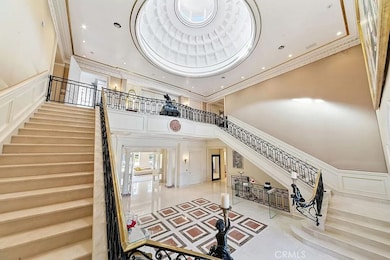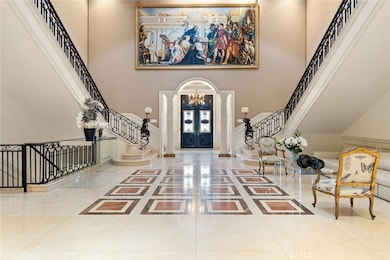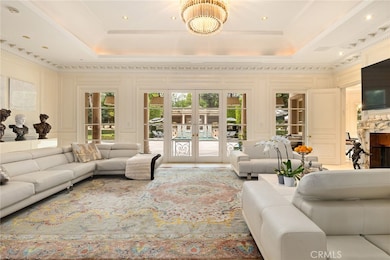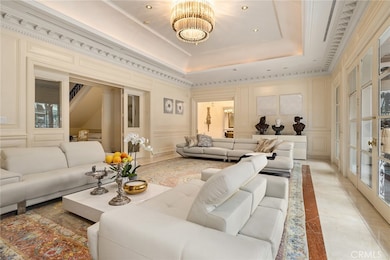817 N Whittier Dr Beverly Hills, CA 90210
Highlights
- Home Theater
- Private Pool
- Solar Power System
- Beverly Hills High School Rated A
- Sauna
- 4-minute walk to Maltz Mini Park
About This Home
**Summer Rental – Fully Furnished | Short Term Lease | Beverly Hills Villa with Resort Amenities**
**Available June, July & August | Accommodates 24+ Guests | Ideal for Large Families & Groups**
This grand Beverly Hills estate, located in the prestigious Flats, offers over 21,000 SF of living space on a 0.77-acre lot. With up to 11 bedrooms and 12 bathrooms, it’s perfectly suited for large groups or extended families.
The main level features a dramatic double-height foyer, formal and family living rooms, a gourmet kitchen with bar and pantry, three dining areas, two private offices, and a maid’s suite with en-suite bath and kitchenette.
Upstairs, there is a spacious primary suite with private sitting area, dual bathrooms and closets, two connecting bedrooms, and five additional en-suite guest rooms—many with balconies or terrace access.
The reimagined lower level includes a game/TV room with large bathroom (convertible to staff quarters), billiards/poker room, and a 10-car garage. A separate chauffeur’s suite with private bath completes the space.
Outdoor amenities include an oversized **saltwater pool and spa**, two expansive lawns, and two basketball hoops. Fully gated and hedged for privacy, the property is equipped with Google Home smart technology for lighting, climate, security, and more.
Located less than a mile from the Beverly Hills Hotel and Rodeo Drive. Owners are open to upgrades and customization upon request.
A rare opportunity to lease a turnkey Beverly Hills estate for the summer.
Listing Agent
Moon Realty Brokerage Phone: 310-666-8884 License #02089077 Listed on: 01/13/2025
Co-Listing Agent
Christie's International Real Estate SoCal Brokerage Phone: 310-666-8884 License #01915590
Home Details
Home Type
- Single Family
Est. Annual Taxes
- $118,676
Year Built
- Built in 1993
Lot Details
- 0.77 Acre Lot
- Density is up to 1 Unit/Acre
- Property is zoned BHR1*
Parking
- 10 Car Attached Garage
Interior Spaces
- 21,000 Sq Ft Home
- 3-Story Property
- Furnished
- Dual Staircase
- Family Room with Fireplace
- Great Room with Fireplace
- Home Theater
- Home Office
- Bonus Room
- Game Room
- Sauna
- Center Hall
- City Lights Views
- Basement
Bedrooms and Bathrooms
- 10 Bedrooms | 7 Main Level Bedrooms
- Fireplace in Primary Bedroom
- All Upper Level Bedrooms
- Multi-Level Bedroom
- Converted Bedroom
- Maid or Guest Quarters
- 12 Full Bathrooms
Laundry
- Laundry Room
- Laundry in Garage
Schools
- Beverly Hills High School
Additional Features
- Solar Power System
- Private Pool
- Central Heating and Cooling System
Listing and Financial Details
- Security Deposit $150,000
- 12-Month Minimum Lease Term
- Available 2/1/25
- Tax Lot 12
- Tax Tract Number 9487
- Assessor Parcel Number 4345034006
Community Details
Overview
- No Home Owners Association
Pet Policy
- Dogs and Cats Allowed
Map
Source: California Regional Multiple Listing Service (CRMLS)
MLS Number: AR25008480
APN: 4345-034-006
- 826 Greenway Dr
- 820 N Roxbury Dr
- 812 N Bedford Dr
- 814 N Bedford Dr
- 911 N Roxbury Dr
- 709 N Camden Dr
- 703 Walden Dr
- 927 N Whittier Dr
- 9996 Sunset Blvd
- 620 Walden Dr
- 710 N Rodeo Dr
- 1805 Lexington Rd
- 915 Hartford Way
- 570 S Mapleton Dr
- 701 N Beverly Dr
- 865 Comstock Ave Unit PHD
- 716 N Beverly Dr
- 875 Comstock Ave Unit 16A
- 875 Comstock Ave Unit PHA
- 850 Birchwood Dr
- 821 N Whittier Dr
- 829 N Whittier Dr
- 721 N Linden Dr
- 719 N Bedford Dr
- 707 N Bedford Dr
- 927 N Whittier Dr
- 621 N Bedford Dr
- 718 N Rodeo Dr
- 905 Hartford Way
- 809 N Canon Dr
- 721 N Beverly Dr
- 628 N Rodeo Dr
- 604 N Linden Dr
- 702 N Beverly Dr
- 624 N Beverly Dr
- 1231 Club View Dr
- 515 N Roxbury Dr
- 1323 Club View Dr
- 10350 Wilshire Blvd Unit 1203
- 10351 Wilshire Blvd Unit 403

