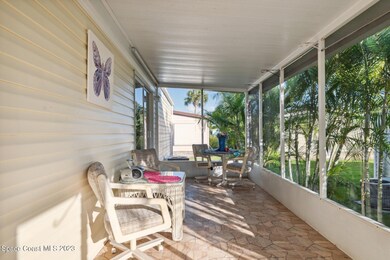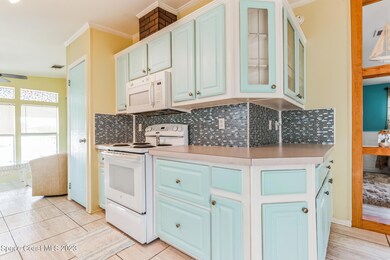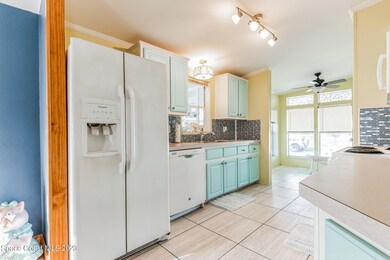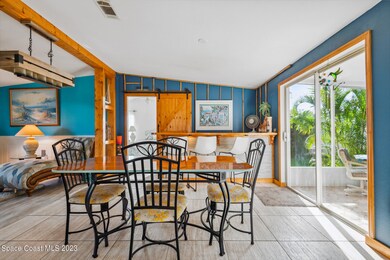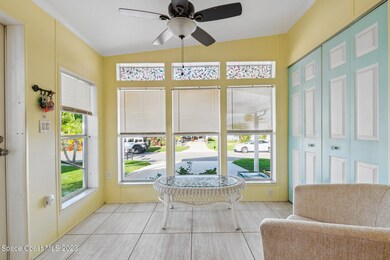
817 Oriole Cir Sebastian, FL 32976
Barefoot Bay NeighborhoodHighlights
- Boat Dock
- Fitness Center
- No HOA
- Golf Course Community
- Clubhouse
- Screened Porch
About This Home
As of February 2024Price Reduced! Updated home. Selling furnished. Kitchen has new back splash & custom painted cabinets. 165 square foot screened in patio, great place to relax with a wall of Eureka palms for privacy. Custom made bar is included, or can be removed for additional dining area. Spacious shed for ample storage. All appliances convey, including W&D. This house is slightly elevated. Barefoot Bay has everything your need! Boasting a golf a course & restaurant. 3 pools, tennis courts, pickle ball, fishing pier, private river access for residents. They will keep you busy with planned activities, clubhouse, live music, too much to list! All you need is this home & a golf cart!
Last Agent to Sell the Property
HomeSmart Coastal Realty License #3559438 Listed on: 10/27/2023

Property Details
Home Type
- Manufactured Home
Est. Annual Taxes
- $1,134
Year Built
- Built in 2005
Lot Details
- 3,920 Sq Ft Lot
- West Facing Home
Parking
- 1 Carport Space
Home Design
- Frame Construction
- Shingle Roof
- Vinyl Siding
- Asphalt
Interior Spaces
- 1,269 Sq Ft Home
- 1-Story Property
- Ceiling Fan
- Screened Porch
- Fire and Smoke Detector
Kitchen
- Breakfast Area or Nook
- Electric Range
- Microwave
- Dishwasher
- Disposal
Flooring
- Laminate
- Tile
Bedrooms and Bathrooms
- 2 Bedrooms
- Split Bedroom Floorplan
- 2 Full Bathrooms
- Bathtub and Shower Combination in Primary Bathroom
Laundry
- Dryer
- Washer
Outdoor Features
- Patio
Schools
- Sunrise Elementary School
- Southwest Middle School
- Bayside High School
Utilities
- Central Heating and Cooling System
- Cable TV Available
Listing and Financial Details
- Assessor Parcel Number 30-38-09-Js-00131.0-0003.00
Community Details
Overview
- No Home Owners Association
- Barefoot Bay Mobile Home Subd Micco Florida Unit O Subdivision
Amenities
- Clubhouse
Recreation
- Boat Dock
- Golf Course Community
- Tennis Courts
- Community Basketball Court
- Shuffleboard Court
- Fitness Center
- Community Pool
- Park
Similar Homes in Sebastian, FL
Home Values in the Area
Average Home Value in this Area
Property History
| Date | Event | Price | Change | Sq Ft Price |
|---|---|---|---|---|
| 02/13/2024 02/13/24 | Sold | $195,000 | -12.9% | $154 / Sq Ft |
| 11/28/2023 11/28/23 | Price Changed | $224,000 | -5.5% | $177 / Sq Ft |
| 11/15/2023 11/15/23 | Price Changed | $237,000 | -3.3% | $187 / Sq Ft |
| 10/25/2023 10/25/23 | For Sale | $245,000 | +218.2% | $193 / Sq Ft |
| 01/18/2012 01/18/12 | Sold | $77,000 | -1.9% | $61 / Sq Ft |
| 12/05/2011 12/05/11 | Pending | -- | -- | -- |
| 08/30/2011 08/30/11 | For Sale | $78,500 | -- | $62 / Sq Ft |
Tax History Compared to Growth
Agents Affiliated with this Home
-
Amy Bergstrom

Seller's Agent in 2024
Amy Bergstrom
HomeSmart Coastal Realty
(321) 447-9100
5 in this area
41 Total Sales
-
Gale Billings

Buyer's Agent in 2024
Gale Billings
Coldwell Banker Paradise
(772) 924-6598
8 in this area
41 Total Sales
-
Becky Boncek

Seller's Agent in 2012
Becky Boncek
RE/MAX
(772) 913-3412
318 in this area
517 Total Sales
-
P
Buyer's Agent in 2012
Patricia Nowicki
Barefoot Bay Realty
Map
Source: Space Coast MLS (Space Coast Association of REALTORS®)
MLS Number: 978886
APN: 30-38-09-JS-00131.0-0003.00
- 911 Oriole Cir
- 912 Oriole Cir
- 1040 Barefoot Cir
- 932 Oriole Cir
- 921 Pecan Cir
- 1015 Buttonwood St
- 944 Thrush Cir
- 948 Cashew Cir
- 947 Laurel Cir
- 957 Cashew Cir
- 939 Laurel Cir
- 956 Pecan Cir
- 702 Lark Dr
- 1005 Thrush Cir
- 904 Cashew Cir
- 1145 Wren Cir
- 1010 Wren Cir
- 1006 Robin Dr
- 959 Frangipani Dr
- 810 Beech Ct

