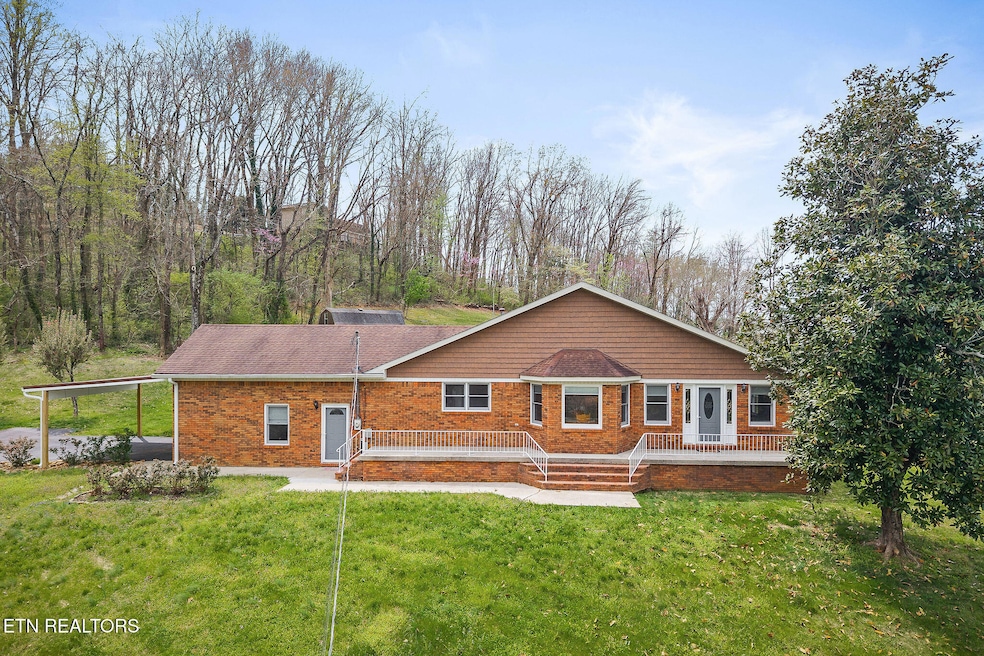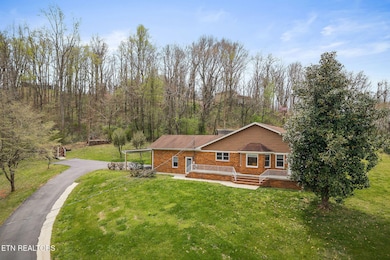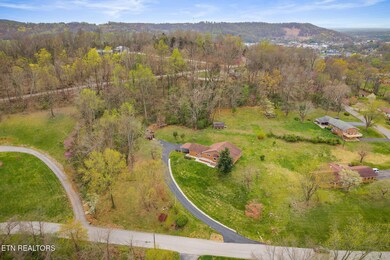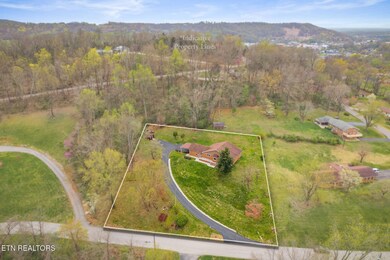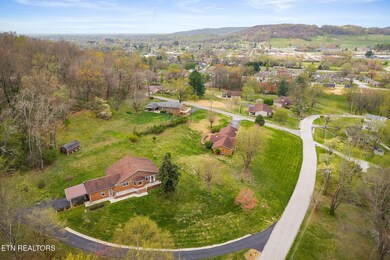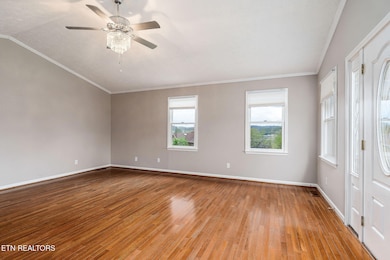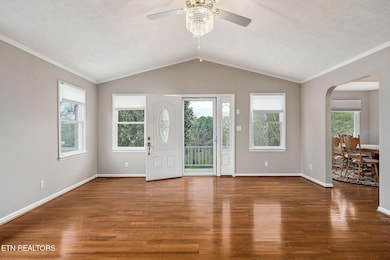817 Peach Dr Livingston, TN 38570
Estimated payment $1,967/month
Highlights
- Very Popular Property
- Wood Flooring
- Attached Garage
- Traditional Architecture
- No HOA
- Brick Exterior Construction
About This Home
Welcome to 817 Peach Dr, a beautifully maintained brick home that perfectly blends comfort, style, and convenience. This inviting residence features 3 bedrooms and 2 bathrooms, offering ample space for family living. Step inside to discover a bright, open living area with hardwood floors and a formal living room plus a large den, ideal for entertaining or relaxing. The kitchen boasts marble floors and ample cabinetry, making meal prep a joy. Outside, the backyard with its concrete patio is perfect for gatherings, gardening, or letting pets play freely. With an oversized attached covered 2 car carport and 2 storage buildings this home is ready for both everyday living and weekend enjoyment. Located in a friendly neighborhood in Livingston, you're just minutes from local schools, parks, shopping, and dining, making this home as convenient as it is comfortable. Schedule a showing today!
Home Details
Home Type
- Single Family
Est. Annual Taxes
- $1,503
Year Built
- Built in 1988
Lot Details
- 0.9 Acre Lot
- Irregular Lot
Home Design
- Traditional Architecture
- Brick Exterior Construction
- Frame Construction
Interior Spaces
- 2,248 Sq Ft Home
- Ceiling Fan
- Electric Fireplace
- Crawl Space
- Dryer
Kitchen
- Gas Range
- Dishwasher
Flooring
- Wood
- Tile
Bedrooms and Bathrooms
- 3 Bedrooms
- Walk-In Closet
- 2 Full Bathrooms
Parking
- Attached Garage
- 2 Carport Spaces
Outdoor Features
- Patio
- Outdoor Storage
Schools
- A H Roberts Elementary School
- Livingston Middle School
- Livingston Academy High School
Utilities
- Central Heating and Cooling System
Community Details
- No Home Owners Association
- Overton Heights Subdivision
Listing and Financial Details
- Assessor Parcel Number 045O G 008.00
Map
Home Values in the Area
Average Home Value in this Area
Tax History
| Year | Tax Paid | Tax Assessment Tax Assessment Total Assessment is a certain percentage of the fair market value that is determined by local assessors to be the total taxable value of land and additions on the property. | Land | Improvement |
|---|---|---|---|---|
| 2024 | $1,503 | $37,050 | $3,750 | $33,300 |
| 2023 | $1,367 | $37,050 | $3,750 | $33,300 |
| 2022 | $1,326 | $37,050 | $3,750 | $33,300 |
| 2021 | $1,308 | $37,050 | $3,750 | $33,300 |
| 2020 | $1,289 | $37,050 | $3,750 | $33,300 |
| 2019 | $1,056 | $28,525 | $3,750 | $24,775 |
| 2018 | $1,056 | $28,525 | $3,750 | $24,775 |
| 2017 | $1,056 | $28,525 | $3,750 | $24,775 |
| 2016 | $1,056 | $28,525 | $3,750 | $24,775 |
| 2015 | $927 | $28,525 | $3,750 | $24,775 |
| 2014 | -- | $28,525 | $3,750 | $24,775 |
| 2013 | -- | $31,525 | $0 | $0 |
Property History
| Date | Event | Price | List to Sale | Price per Sq Ft |
|---|---|---|---|---|
| 11/06/2025 11/06/25 | For Sale | $350,000 | -- | $156 / Sq Ft |
Purchase History
| Date | Type | Sale Price | Title Company |
|---|---|---|---|
| Quit Claim Deed | -- | -- | |
| Warranty Deed | $90,000 | -- | |
| Deed | -- | -- | |
| Deed | -- | -- |
Source: East Tennessee REALTORS® MLS
MLS Number: 1320866
APN: 045O-G-008.00
- 613 Evans St
- 139 Moore Rd
- 140 Alcorn St Unit 73A Eastgate Circle
- 110 Mirandy Rd
- 242 Cypress Ridge Unit 242 Cypress
- 5985 Dodson Branch Rd Unit 5997
- 5985 Dodson Branch Rd Unit 5997
- 117 Phillips Bend Ct
- 971 Shannon Dr Unit 1
- 164 W Wall St
- 164 W Wall St
- 1058 Johnnie Bud Ln
- 1054 Johnnie Bud Ln
- 2800 Fisk Rd
- 1749 Fairway Dr
- 620 Allie Ln
- 409 Juniper Dr
- 1640 Shipley Rd Unit A
- 1155 Carol Ln
- 2530 Dodson Branch Rd Unit 3
