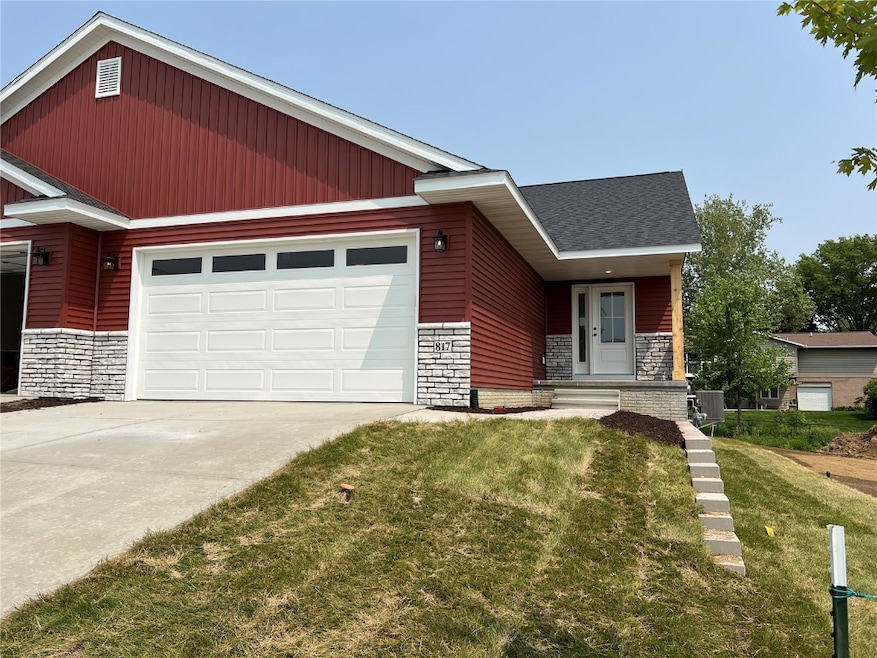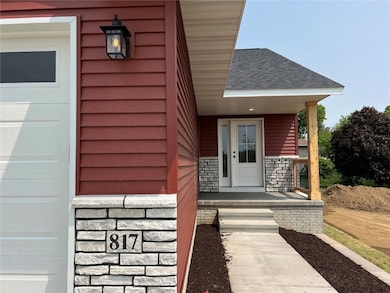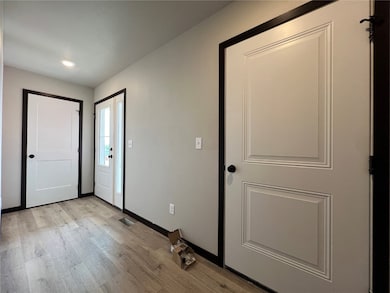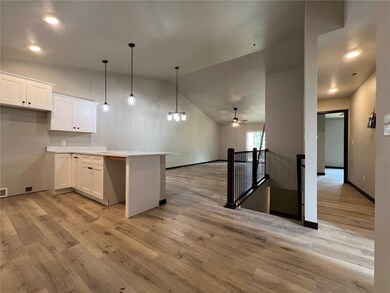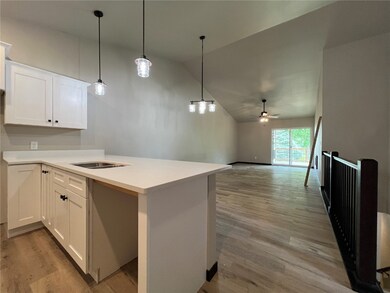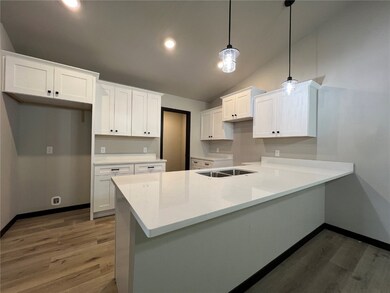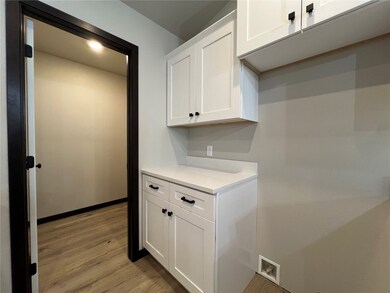
817 Prairie View Dr West Branch, IA 52358
Estimated payment $2,117/month
Highlights
- New Construction
- Ranch Style House
- Forced Air Heating and Cooling System
- Deck
- 2 Car Attached Garage
- Electric Fireplace
About This Home
New zero lot in a growing West Branch development, close to the high school. 4 bedrooms with 2 on the main and 2 in the lower level. Kitchen and bathrooms have white cabinets and hard surface counter tops. Electric fireplace along the living room wall. Covered deck. Large pantry in the kitchen with a breakfast bar and stainless steel appliances. Primary bedroom has a trey ceiling, a private bathroom and walk-in closet. Main floor laundry room. Lower level has LVP flooring in the rec. room, 2 bedrooms with LVP flooring, bathroom and Large Storage Space! 2 steps from the garage into the house. (Right Side Unit.) June completion date.
Property Details
Home Type
- Condominium
Year Built
- Built in 2024 | New Construction
HOA Fees
- $10 Monthly HOA Fees
Parking
- 2 Car Attached Garage
- Garage Door Opener
Home Design
- Ranch Style House
- Poured Concrete
- Frame Construction
- Vinyl Siding
- Stone
Interior Spaces
- Electric Fireplace
- Living Room with Fireplace
- Basement Fills Entire Space Under The House
Kitchen
- Range
- Microwave
- Dishwasher
- Disposal
Bedrooms and Bathrooms
- 4 Bedrooms
- 3 Full Bathrooms
Outdoor Features
- Deck
Schools
- West Branch Elementary And Middle School
- West Branch High School
Utilities
- Forced Air Heating and Cooling System
- Heating System Uses Gas
Community Details
- Built by Peter Nicholson
Listing and Financial Details
- Assessor Parcel Number 0500-13-06-306-007-0
Map
Home Values in the Area
Average Home Value in this Area
Property History
| Date | Event | Price | Change | Sq Ft Price |
|---|---|---|---|---|
| 12/16/2024 12/16/24 | For Sale | $319,900 | -- | $148 / Sq Ft |
Similar Homes in West Branch, IA
Source: Cedar Rapids Area Association of REALTORS®
MLS Number: 2408483
- Lot 17 the Meadows Subdivision Part 5
- 818 Prairie View Dr
- 819 Prairie View Dr
- 915 Prairie View Dr
- 817 Prairie View Dr
- 805 Prairie View Dr
- Lot 15 Meadows Part 5
- 420 Dawson Dr
- 412 Dawson Dr
- 408 Dawson Dr
- 405 Ridge View Dr
- 1 Ember Ln
- 203 Ridge View Dr
- 5 Lazy Brook Dr
- 156 Ohrt St
- 8 Lazy Brook Dr
- 701 Prairie View Dr
- 14 Lazy Brook Dr
- 113 Dawson Dr
